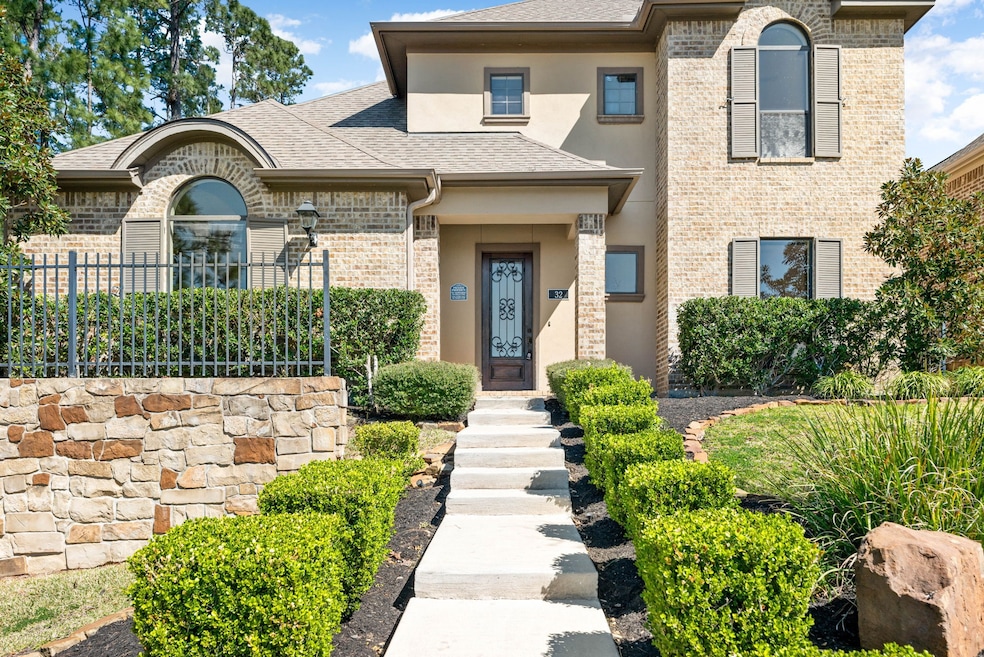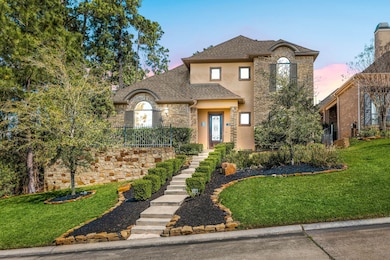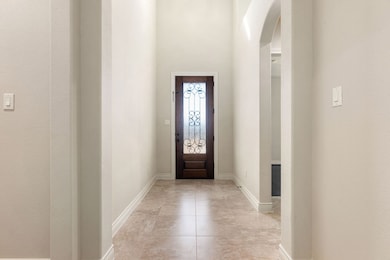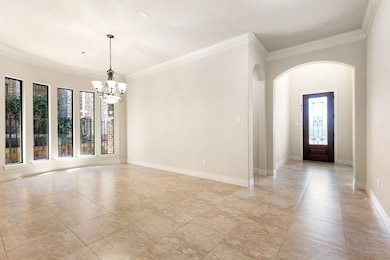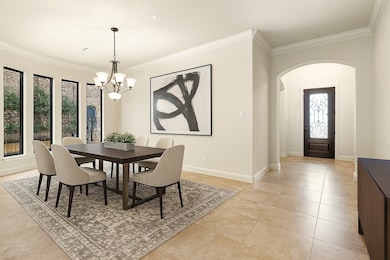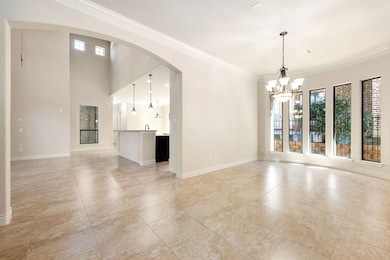
32 Evangeline Blvd Conroe, TX 77304
Lake Conroe NeighborhoodEstimated payment $3,811/month
Highlights
- Deck
- Wood Flooring
- High Ceiling
- Traditional Architecture
- Hydromassage or Jetted Bathtub
- 2-minute walk to Water Crest Dog Park
About This Home
Welcome to 32 Evangeline Boulevard, a remarkable 2-story residence located in Conroe, TX, offering proximity to the serene Lake Conroe. This spacious home spans 3,332 square feet and features 4 bedrooms and 3 bathrooms, providing ample space for comfortable living. The main level includes three bedrooms, including the primary suite, complemented by high ceilings and an open layout that enhances the sense of space. The kitchen, equipped with an island breakfast bar, seamlessly integrates with the living area, ideal for entertaining. A cozy fireplace adds warmth and charm. Upstairs, discover an additional bedroom, a full bathroom, a game room, and a versatile flex space. The property also includes a 2-car garage. Freshly painted and move-in ready, this home offers a unique blend of comfort and convenience. Located near premier shopping, dining, and parks, this is an opportunity not to be missed. Schedule your showing today.
Home Details
Home Type
- Single Family
Est. Annual Taxes
- $10,548
Year Built
- Built in 2016
Lot Details
- 7,057 Sq Ft Lot
- Sprinkler System
- Side Yard
HOA Fees
- $163 Monthly HOA Fees
Parking
- 2 Car Attached Garage
Home Design
- Traditional Architecture
- Brick Exterior Construction
- Slab Foundation
- Composition Roof
- Wood Siding
- Cement Siding
- Stone Siding
- Radiant Barrier
- Stucco
Interior Spaces
- 3,332 Sq Ft Home
- 2-Story Property
- Crown Molding
- High Ceiling
- Ceiling Fan
- Gas Log Fireplace
- Formal Entry
- Family Room Off Kitchen
- Living Room
- Breakfast Room
- Dining Room
- Open Floorplan
- Home Office
- Game Room
- Utility Room
- Washer and Gas Dryer Hookup
- Attic Fan
Kitchen
- Breakfast Bar
- Walk-In Pantry
- Convection Oven
- Electric Oven
- Gas Cooktop
- Microwave
- Dishwasher
- Kitchen Island
- Disposal
Flooring
- Wood
- Carpet
- Tile
Bedrooms and Bathrooms
- 4 Bedrooms
- En-Suite Primary Bedroom
- Double Vanity
- Hydromassage or Jetted Bathtub
- Bathtub with Shower
- Separate Shower
Home Security
- Security System Owned
- Fire and Smoke Detector
Eco-Friendly Details
- ENERGY STAR Qualified Appliances
- Energy-Efficient Insulation
- Energy-Efficient Thermostat
- Ventilation
Outdoor Features
- Deck
- Covered patio or porch
Schools
- Lagway Elementary School
- Robert P. Brabham Middle School
- Willis High School
Utilities
- Central Heating and Cooling System
- Heating System Uses Gas
- Programmable Thermostat
Community Details
- Association fees include ground maintenance
- Imc Property Management Association, Phone Number (936) 756-0032
- Camellia Sub 01 Subdivision
Listing and Financial Details
- Seller Concessions Offered
Map
Home Values in the Area
Average Home Value in this Area
Tax History
| Year | Tax Paid | Tax Assessment Tax Assessment Total Assessment is a certain percentage of the fair market value that is determined by local assessors to be the total taxable value of land and additions on the property. | Land | Improvement |
|---|---|---|---|---|
| 2024 | $5,319 | $527,813 | -- | -- |
| 2023 | $5,305 | $479,830 | $51,520 | $471,110 |
| 2022 | $9,221 | $436,210 | $51,520 | $442,680 |
| 2021 | $8,654 | $396,550 | $51,520 | $375,480 |
| 2020 | $8,370 | $360,500 | $51,520 | $308,980 |
| 2019 | $9,566 | $391,760 | $51,520 | $340,240 |
| 2018 | $10,544 | $431,780 | $51,520 | $380,260 |
| 2017 | $10,583 | $431,780 | $51,520 | $380,260 |
| 2016 | $337 | $13,750 | $13,750 | $0 |
| 2015 | $339 | $13,750 | $13,750 | $0 |
| 2014 | $339 | $13,750 | $13,750 | $0 |
Property History
| Date | Event | Price | Change | Sq Ft Price |
|---|---|---|---|---|
| 06/26/2025 06/26/25 | Price Changed | $499,999 | -2.0% | $150 / Sq Ft |
| 05/17/2025 05/17/25 | For Sale | $510,000 | -- | $153 / Sq Ft |
Purchase History
| Date | Type | Sale Price | Title Company |
|---|---|---|---|
| Vendors Lien | -- | Landtitle Texas Llc | |
| Deed | -- | -- | |
| Deed | -- | -- | |
| Deed | -- | -- |
Mortgage History
| Date | Status | Loan Amount | Loan Type |
|---|---|---|---|
| Open | $304,385 | FHA |
About the Listing Agent

Ashley Reaves, President and Owner of Reaves Realty Group, is a proud Houston native with deep roots in the Spring Champions area. Having lived in and around the Montgomery area her entire life, Ashley brings a personal touch and unparalleled local expertise to every transaction. With over 14 years of experience in real estate, she previously worked in the medical field, where she developed a keen attention to detail and a passion for helping others—a skillset that seamlessly transitioned into
Ashley's Other Listings
Source: Houston Association of REALTORS®
MLS Number: 29590164
APN: 3224-00-03300
- 40 Trellis Ct
- 11503 Parrot Fish Ct
- 11577 Gingerland Dr
- 11510 Gingerland Dr
- 11526 Gingerland Dr
- 12305 Delta Timber Rd
- 11331 Dawn Beach Ln
- 11375 Dawn Beach Ln
- 8322 Sands Bank Ln
- 8315 Liat Ln
- 12373 Delta Timber Rd
- 11524 Kalinago View Ln
- 12434 Longmire Way
- 11507 Castle Nugent Ct
- 12103 Bee Bush Ct
- 12211 Grey Plover Ct
- 11502 Castle Nugent Ct
- 12276 Emerald Mist Ln
- 12117 Creekside Villas Ct
- 6024 Calypso Ct
- 6106 Gingerland Ct
- 5909 Warm Bungalow Ln
- 7711 Longmire Rd
- 12222 Emerald Mist Ln
- 11522 Castle Nugent Ct
- 12247 Antilles Ln
- 12324 Carib Crossing Ln
- 12223 Antilles Ln
- 8402 Coral Cove Pass Ln
- 6075 Longmire Trail
- 12303 Trumpetfish Ct
- 12336 Pebble View Dr
- 12164 Ridge Top Dr
- 12176 Ridge Top Dr
- 12198 Ridge Top Dr
- 2745 Bluebonnet Ridge Dr
- 9215 Lake Conroe Dr
- 6436 Longmire Rd
- 6432 Longmire Rd
- 10485 League Line Rd
