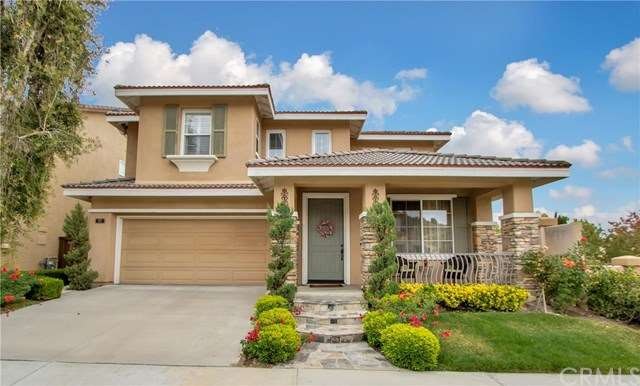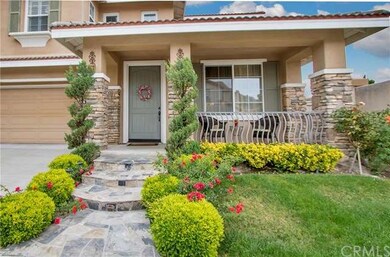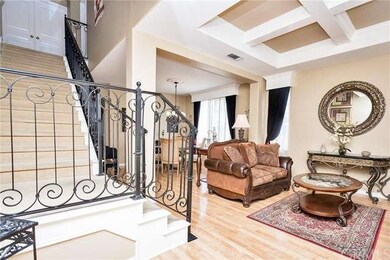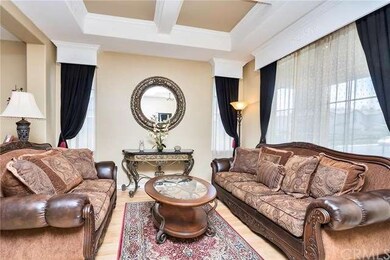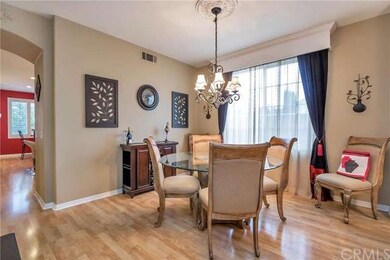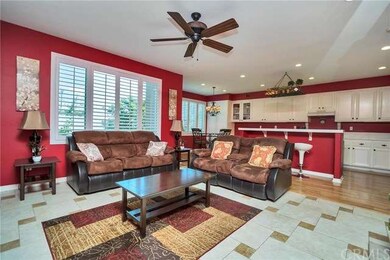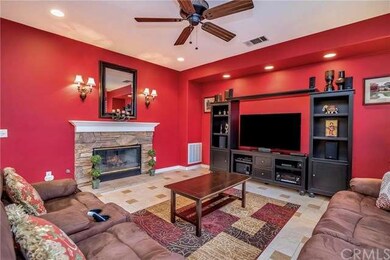
32 Santa Sophia Rancho Santa Margarita, CA 92688
Highlights
- Spa
- Primary Bedroom Suite
- Open Floorplan
- Arroyo Vista K-8 Rated A
- Gated Community
- Clubhouse
About This Home
As of August 2021DON’T MISS this stylish OPEN CONCEPT home that is gorgeously UPGRADED, in the private gated community of Lyon Monterrey Estates. This property has been meticulously maintained and includes high quality features throughout. Attractive curb appeal welcomes as you approach the charming front porch. Step inside the foyer and be delighted by exceptional appointments, which include a unique coffered living room ceiling, crown molding, gorgeous custom iron stair railings, plantation shutters throughout, opulent light fixtures, ceiling fans and designer leaded glass windows. The large kitchen with its huge center island with bar seating, a separate sunny breakfast nook, white cabinetry with ample storage and a double oven are a GOURMET CHEF’S DELIGHT. The kitchen is open to the SPACIOUS family room with its striking stacked stone fireplace and built-in cabinetry and is the perfect family gathering space. The romantic master suite is fitted with a large walk-in closet & spa-like bath. Relax and relish in the lush backyard with its beautiful breezes and tranquil fountain. Walking distance to Excellent K-8 public and private schools, RSM community pool, tennis courts and parks. No Mello-Roos!
Home Details
Home Type
- Single Family
Est. Annual Taxes
- $11,712
Year Built
- Built in 2000
Lot Details
- 4,005 Sq Ft Lot
- Back and Front Yard
HOA Fees
Parking
- 3 Car Direct Access Garage
- Parking Available
- Automatic Gate
Home Design
- Mediterranean Architecture
- Tile Roof
- Concrete Roof
Interior Spaces
- 2,587 Sq Ft Home
- 2-Story Property
- Open Floorplan
- Coffered Ceiling
- Family Room with Fireplace
- Living Room
- Dining Room
- Attic Fan
- Laundry Room
Kitchen
- Eat-In Kitchen
- Breakfast Bar
- Granite Countertops
Flooring
- Wood
- Carpet
- Tile
Bedrooms and Bathrooms
- 4 Bedrooms
- All Upper Level Bedrooms
- Primary Bedroom Suite
- Walk-In Closet
Outdoor Features
- Spa
- Concrete Porch or Patio
- Exterior Lighting
Location
- Suburban Location
Utilities
- Central Heating and Cooling System
- Sewer Paid
Listing and Financial Details
- Tax Lot 99
- Tax Tract Number 15749
- Assessor Parcel Number 80554110
Community Details
Overview
- Lyon Monterrey Association, Phone Number (949) 459-0202
- Samlarc Association, Phone Number (949) 448-6000
Amenities
- Outdoor Cooking Area
- Community Barbecue Grill
- Picnic Area
- Clubhouse
Recreation
- Tennis Courts
- Community Playground
- Community Pool
- Community Spa
- Hiking Trails
- Bike Trail
Security
- Card or Code Access
- Gated Community
Ownership History
Purchase Details
Home Financials for this Owner
Home Financials are based on the most recent Mortgage that was taken out on this home.Purchase Details
Home Financials for this Owner
Home Financials are based on the most recent Mortgage that was taken out on this home.Purchase Details
Home Financials for this Owner
Home Financials are based on the most recent Mortgage that was taken out on this home.Purchase Details
Home Financials for this Owner
Home Financials are based on the most recent Mortgage that was taken out on this home.Purchase Details
Home Financials for this Owner
Home Financials are based on the most recent Mortgage that was taken out on this home.Purchase Details
Home Financials for this Owner
Home Financials are based on the most recent Mortgage that was taken out on this home.Similar Homes in Rancho Santa Margarita, CA
Home Values in the Area
Average Home Value in this Area
Purchase History
| Date | Type | Sale Price | Title Company |
|---|---|---|---|
| Grant Deed | $1,100,000 | Lawyers Title Company | |
| Grant Deed | $740,000 | Lawyers Title Company | |
| Grant Deed | $522,000 | Lawyers Title Company | |
| Grant Deed | $480,000 | First Southwestern Title Co | |
| Interfamily Deed Transfer | -- | First American Title Ins Co | |
| Grant Deed | $368,500 | First American Title Ins Co |
Mortgage History
| Date | Status | Loan Amount | Loan Type |
|---|---|---|---|
| Open | $822,375 | New Conventional | |
| Previous Owner | $500,000 | New Conventional | |
| Previous Owner | $555,000 | New Conventional | |
| Previous Owner | $500,859 | FHA | |
| Previous Owner | $368,000 | New Conventional | |
| Previous Owner | $372,000 | New Conventional | |
| Previous Owner | $150,000 | Credit Line Revolving | |
| Previous Owner | $375,000 | Unknown | |
| Previous Owner | $111,000 | Credit Line Revolving | |
| Previous Owner | $404,000 | Unknown | |
| Previous Owner | $30,000 | Unknown | |
| Previous Owner | $383,900 | No Value Available | |
| Previous Owner | $380,000 | Unknown | |
| Previous Owner | $331,630 | No Value Available | |
| Closed | $48,000 | No Value Available |
Property History
| Date | Event | Price | Change | Sq Ft Price |
|---|---|---|---|---|
| 08/24/2021 08/24/21 | Sold | $1,100,000 | +2.3% | $425 / Sq Ft |
| 07/16/2021 07/16/21 | For Sale | $1,075,000 | +45.3% | $416 / Sq Ft |
| 11/10/2016 11/10/16 | Sold | $740,000 | -1.3% | $286 / Sq Ft |
| 10/14/2016 10/14/16 | Pending | -- | -- | -- |
| 09/28/2016 09/28/16 | Price Changed | $750,000 | -2.0% | $290 / Sq Ft |
| 08/24/2016 08/24/16 | Price Changed | $765,000 | -1.3% | $296 / Sq Ft |
| 07/21/2016 07/21/16 | Price Changed | $775,000 | -3.0% | $300 / Sq Ft |
| 07/06/2016 07/06/16 | Price Changed | $799,000 | -4.8% | $309 / Sq Ft |
| 06/12/2016 06/12/16 | For Sale | $839,000 | +60.7% | $324 / Sq Ft |
| 03/16/2012 03/16/12 | Sold | $522,000 | -1.3% | $202 / Sq Ft |
| 02/15/2012 02/15/12 | Pending | -- | -- | -- |
| 02/08/2012 02/08/12 | Price Changed | $529,000 | -3.6% | $205 / Sq Ft |
| 01/11/2012 01/11/12 | Price Changed | $549,000 | -3.5% | $213 / Sq Ft |
| 11/28/2011 11/28/11 | For Sale | $569,000 | -- | $221 / Sq Ft |
Tax History Compared to Growth
Tax History
| Year | Tax Paid | Tax Assessment Tax Assessment Total Assessment is a certain percentage of the fair market value that is determined by local assessors to be the total taxable value of land and additions on the property. | Land | Improvement |
|---|---|---|---|---|
| 2024 | $11,712 | $1,144,440 | $795,353 | $349,087 |
| 2023 | $11,453 | $1,122,000 | $779,757 | $342,243 |
| 2022 | $11,239 | $1,100,000 | $764,467 | $335,533 |
| 2021 | $8,030 | $793,428 | $464,380 | $329,048 |
| 2020 | $7,955 | $785,293 | $459,618 | $325,675 |
| 2019 | $8,728 | $769,896 | $450,606 | $319,290 |
| 2018 | $8,589 | $754,800 | $441,770 | $313,030 |
| 2017 | $8,665 | $740,000 | $433,107 | $306,893 |
| 2016 | $6,207 | $553,862 | $243,961 | $309,901 |
| 2015 | $6,251 | $545,543 | $240,297 | $305,246 |
| 2014 | $6,119 | $534,857 | $235,590 | $299,267 |
Agents Affiliated with this Home
-
Aaron Andersen

Seller's Agent in 2021
Aaron Andersen
Luxe Real Estate
(949) 484-0387
1 in this area
36 Total Sales
-
Paul Daftarian

Seller Co-Listing Agent in 2021
Paul Daftarian
Luxe Real Estate
(714) 865-5969
1 in this area
251 Total Sales
-
Michael Didelot

Buyer's Agent in 2021
Michael Didelot
HomeSmart, Evergreen Realty
(949) 309-9950
1 in this area
15 Total Sales
-
Christy Holmes

Seller's Agent in 2016
Christy Holmes
Real Broker
(949) 697-0712
3 in this area
56 Total Sales
-
Glen Holmes

Seller Co-Listing Agent in 2016
Glen Holmes
Real Broker
(949) 697-0702
2 in this area
28 Total Sales
-
Jason Holmes

Buyer's Agent in 2016
Jason Holmes
Real Broker
(949) 697-0776
7 in this area
42 Total Sales
Map
Source: California Regional Multiple Listing Service (CRMLS)
MLS Number: OC16126725
APN: 805-541-10
- 14 Calle Estero
- 30 Calle Estero
- 7 Monticello Ln
- 22 Serna
- 0 Chris Ln Unit LG25099439
- 19334 Live Oak Canyon
- 32 Abrigo
- 1 Galisteo Dr
- 22 Pasto Rico
- 39 Pasto Rico
- 141 Timbre
- 16 Via Solaz
- 20 Via Jolitas
- 67 Via Pausa
- 25 Baya
- 215 Encantado Canyon
- 171 Encantado Canyon
- 29 Encantado Canyon
- 114 Encantado Canyon
- 55 Rabano Unit 240
