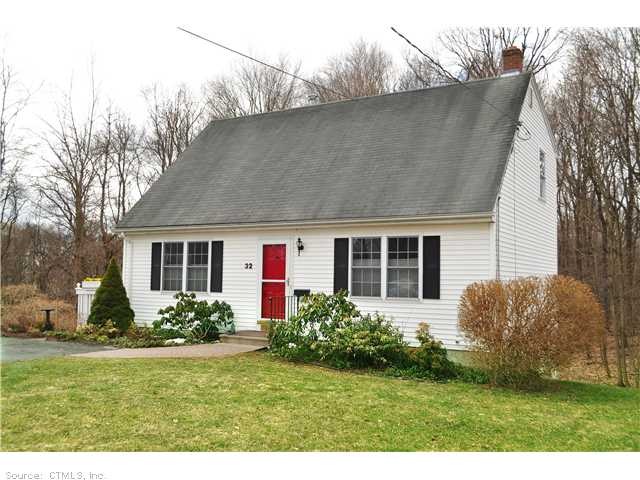
32 Stinson Place Windsor, CT 06095
Highlights
- 0.62 Acre Lot
- Cape Cod Architecture
- Partially Wooded Lot
- Oliver Ellsworth School Rated A
- Deck
- Attic
About This Home
As of May 2013End of cul-de-sac location! Convenient walk to the center of town & public transportation; lots of natural light w/ wooded views; prof fin wlkout llevel w/ hdwd, gas fp, wetbar & offc that is a legal 4th bdrm; 1st flr bdrm, fbth & lndry for 1 flr living!
Last Agent to Sell the Property
Coldwell Banker Realty License #REB.0029637 Listed on: 03/30/2013

Last Buyer's Agent
Brent Bell
RE/MAX Premier REALTORS License #RES.0044490
Home Details
Home Type
- Single Family
Est. Annual Taxes
- $4,122
Year Built
- Built in 1997
Lot Details
- 0.62 Acre Lot
- Cul-De-Sac
- Partially Wooded Lot
Home Design
- Cape Cod Architecture
- Vinyl Siding
Interior Spaces
- 1,873 Sq Ft Home
- 2 Fireplaces
- Thermal Windows
- Home Security System
Kitchen
- Oven or Range
- Microwave
- Dishwasher
Bedrooms and Bathrooms
- 3 Bedrooms
- 2 Full Bathrooms
Laundry
- Dryer
- Washer
Attic
- Attic Fan
- Storage In Attic
Finished Basement
- Walk-Out Basement
- Basement Fills Entire Space Under The House
Parking
- Parking Deck
- Driveway
Outdoor Features
- Deck
Schools
- Ellsworth Elementary School
- Sage Park Middle School
- Windsor High School
Utilities
- Baseboard Heating
- Heating System Uses Natural Gas
- Cable TV Available
Ownership History
Purchase Details
Purchase Details
Home Financials for this Owner
Home Financials are based on the most recent Mortgage that was taken out on this home.Purchase Details
Similar Homes in the area
Home Values in the Area
Average Home Value in this Area
Purchase History
| Date | Type | Sale Price | Title Company |
|---|---|---|---|
| Warranty Deed | -- | None Available | |
| Warranty Deed | $217,000 | -- | |
| Warranty Deed | $110,250 | -- |
Mortgage History
| Date | Status | Loan Amount | Loan Type |
|---|---|---|---|
| Previous Owner | $206,150 | New Conventional | |
| Previous Owner | $184,000 | No Value Available | |
| Previous Owner | $150,000 | No Value Available |
Property History
| Date | Event | Price | Change | Sq Ft Price |
|---|---|---|---|---|
| 07/24/2024 07/24/24 | Rented | $2,950 | 0.0% | -- |
| 06/18/2024 06/18/24 | Under Contract | -- | -- | -- |
| 06/01/2024 06/01/24 | For Rent | $2,950 | +9.3% | -- |
| 03/26/2022 03/26/22 | Rented | $2,700 | 0.0% | -- |
| 03/22/2022 03/22/22 | Under Contract | -- | -- | -- |
| 03/14/2022 03/14/22 | For Rent | $2,700 | +12.5% | -- |
| 03/01/2021 03/01/21 | Rented | $2,400 | 0.0% | -- |
| 02/06/2021 02/06/21 | Under Contract | -- | -- | -- |
| 12/31/2020 12/31/20 | For Rent | $2,400 | -7.7% | -- |
| 01/02/2020 01/02/20 | Rented | $2,600 | +13.0% | -- |
| 12/30/2019 12/30/19 | Under Contract | -- | -- | -- |
| 11/15/2019 11/15/19 | Price Changed | $2,300 | -4.2% | $2 / Sq Ft |
| 10/20/2019 10/20/19 | Price Changed | $2,400 | -4.0% | $2 / Sq Ft |
| 10/04/2019 10/04/19 | For Rent | $2,500 | 0.0% | -- |
| 05/15/2013 05/15/13 | Sold | $217,000 | -1.3% | $116 / Sq Ft |
| 04/09/2013 04/09/13 | Pending | -- | -- | -- |
| 03/30/2013 03/30/13 | For Sale | $219,900 | -- | $117 / Sq Ft |
Tax History Compared to Growth
Tax History
| Year | Tax Paid | Tax Assessment Tax Assessment Total Assessment is a certain percentage of the fair market value that is determined by local assessors to be the total taxable value of land and additions on the property. | Land | Improvement |
|---|---|---|---|---|
| 2024 | $6,174 | $194,040 | $63,070 | $130,970 |
| 2023 | $4,713 | $134,260 | $51,660 | $82,600 |
| 2022 | $4,668 | $134,260 | $51,660 | $82,600 |
| 2021 | $4,702 | $134,260 | $51,660 | $82,600 |
| 2020 | $4,647 | $134,260 | $51,660 | $82,600 |
| 2019 | $4,549 | $134,260 | $51,660 | $82,600 |
| 2018 | $4,611 | $131,880 | $51,660 | $80,220 |
| 2017 | $4,280 | $131,880 | $51,660 | $80,220 |
| 2016 | $4,157 | $131,880 | $51,660 | $80,220 |
| 2015 | $4,078 | $131,880 | $51,660 | $80,220 |
| 2014 | $4,018 | $131,880 | $51,660 | $80,220 |
Agents Affiliated with this Home
-
Chelsea Daley

Seller's Agent in 2024
Chelsea Daley
Coldwell Banker Realty
(860) 992-5385
3 in this area
61 Total Sales
-
Camille Hudson

Buyer's Agent in 2022
Camille Hudson
Berkshire Hathaway Home Services
(201) 658-6993
6 in this area
60 Total Sales
-

Buyer's Agent in 2021
Tracy Heinz
Executive Real Estate
(860) 878-9672
-
Brian Banak

Seller's Agent in 2013
Brian Banak
Coldwell Banker Realty
(860) 668-3100
1 in this area
260 Total Sales
-
B
Buyer's Agent in 2013
Brent Bell
RE/MAX
Map
Source: SmartMLS
MLS Number: G646401
APN: WIND-000077-000065-000009B
- 28 Capen St
- 33 Mechanic St Unit 214
- 1123 Windsor Ave
- 1111 Windsor Ave
- 342 Capen St
- 110 Belmont Ave
- 1029 N Worthy St
- 16 Mips Dr
- 342 Dunfey Ln Unit D
- 58 Amanda Cir
- 281 Mountain Rd
- 829 Windsor Ave
- 336 Palisado Ave
- 502 Poquonock Ave
- 10 Adam Hill
- 32 Custer Dr
- 35 Dewey Ave
- 690 Bloomfield Ave
- 447 Palisado Ave
- 11 Ash Dr
