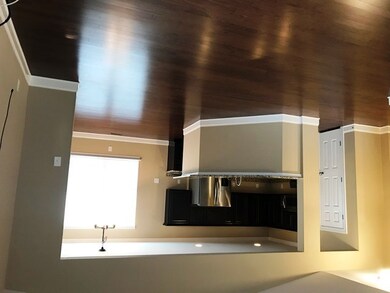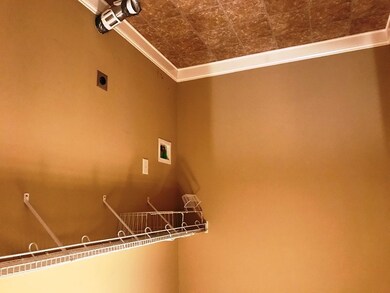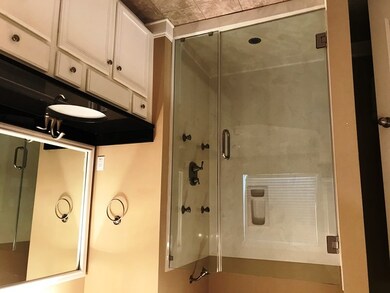
320 Caysens Square Ln Franklin, TN 37064
West Harpeth NeighborhoodHighlights
- Wood Flooring
- Great Room
- 2 Car Attached Garage
- Pearre Creek Elementary School Rated A
- Covered patio or porch
- Walk-In Closet
About This Home
As of September 2020Great 1 story home-mostly brick-open floor plan-upgraded master bath. Water softener, hardwoods, granite counters, 9 ft ceilings, wired for surround sound, trey ceiling in master, vaulted ceiling in great room. The Williamsburg Plan by Jones. More pictures coming later in the month after estate sale.
Last Agent to Sell the Property
Berkshire Hathaway HomeServices Woodmont Realty License # 238668 Listed on: 08/28/2020

Home Details
Home Type
- Single Family
Est. Annual Taxes
- $2,178
Year Built
- Built in 2013
Lot Details
- 5,227 Sq Ft Lot
- Lot Dimensions are 45 x 120
HOA Fees
- $67 Monthly HOA Fees
Parking
- 2 Car Attached Garage
Home Design
- Brick Exterior Construction
Interior Spaces
- 1,780 Sq Ft Home
- Property has 1 Level
- Ceiling Fan
- Great Room
- Crawl Space
Kitchen
- Dishwasher
- Disposal
Flooring
- Wood
- Carpet
- Tile
- Vinyl
Bedrooms and Bathrooms
- 3 Main Level Bedrooms
- Walk-In Closet
- 2 Full Bathrooms
Outdoor Features
- Covered patio or porch
Schools
- Pearre Creek Elementary School
- Hillsboro Elementary/ Middle School
- Independence High School
Utilities
- Cooling Available
- Central Heating
Listing and Financial Details
- Assessor Parcel Number 094077L J 00400 00005077L
Community Details
Overview
- Barclay Place Sec 3 Subdivision
Recreation
- Community Playground
- Park
Ownership History
Purchase Details
Home Financials for this Owner
Home Financials are based on the most recent Mortgage that was taken out on this home.Purchase Details
Home Financials for this Owner
Home Financials are based on the most recent Mortgage that was taken out on this home.Purchase Details
Home Financials for this Owner
Home Financials are based on the most recent Mortgage that was taken out on this home.Purchase Details
Similar Homes in Franklin, TN
Home Values in the Area
Average Home Value in this Area
Purchase History
| Date | Type | Sale Price | Title Company |
|---|---|---|---|
| Warranty Deed | $399,200 | Stewart Title Co Tn Div | |
| Warranty Deed | $385,000 | Stewart Title Co | |
| Warranty Deed | $319,820 | Southland Title & Escrow | |
| Warranty Deed | $216,000 | Southland Title & Escrow Co |
Mortgage History
| Date | Status | Loan Amount | Loan Type |
|---|---|---|---|
| Previous Owner | $365,750 | New Conventional | |
| Previous Owner | $303,829 | New Conventional |
Property History
| Date | Event | Price | Change | Sq Ft Price |
|---|---|---|---|---|
| 09/28/2020 09/28/20 | Sold | $399,200 | -0.1% | $224 / Sq Ft |
| 08/29/2020 08/29/20 | Pending | -- | -- | -- |
| 08/28/2020 08/28/20 | For Sale | $399,500 | -27.4% | $224 / Sq Ft |
| 07/09/2020 07/09/20 | Pending | -- | -- | -- |
| 06/05/2020 06/05/20 | For Sale | $549,900 | +42.8% | $309 / Sq Ft |
| 03/16/2018 03/16/18 | Sold | $385,000 | -- | $216 / Sq Ft |
Tax History Compared to Growth
Tax History
| Year | Tax Paid | Tax Assessment Tax Assessment Total Assessment is a certain percentage of the fair market value that is determined by local assessors to be the total taxable value of land and additions on the property. | Land | Improvement |
|---|---|---|---|---|
| 2024 | $2,039 | $94,575 | $32,500 | $62,075 |
| 2023 | $2,039 | $94,575 | $32,500 | $62,075 |
| 2022 | $2,039 | $94,575 | $32,500 | $62,075 |
| 2021 | $2,039 | $94,575 | $32,500 | $62,075 |
| 2020 | $2,131 | $82,700 | $23,750 | $58,950 |
| 2019 | $2,131 | $82,700 | $23,750 | $58,950 |
| 2018 | $2,073 | $82,700 | $23,750 | $58,950 |
| 2017 | $2,057 | $82,700 | $23,750 | $58,950 |
| 2016 | $2,032 | $82,700 | $23,750 | $58,950 |
| 2015 | -- | $73,125 | $20,000 | $53,125 |
| 2014 | -- | $73,125 | $20,000 | $53,125 |
Agents Affiliated with this Home
-
Ken Cline

Seller's Agent in 2020
Ken Cline
Berkshire Hathaway HomeServices Woodmont Realty
(615) 456-6831
1 in this area
20 Total Sales
-
Dave Guilbert

Buyer's Agent in 2020
Dave Guilbert
Parks Compass
(615) 428-1861
3 in this area
18 Total Sales
-
N
Buyer Co-Listing Agent in 2020
NONMLS NONMLS
-
Curt Campbell
C
Seller's Agent in 2018
Curt Campbell
CAMPBELL GROUP
2 Total Sales
-
Sydney Campbell

Seller Co-Listing Agent in 2018
Sydney Campbell
CAMPBELL GROUP
(615) 887-9957
54 Total Sales
Map
Source: Realtracs
MLS Number: 2182446
APN: 077L-J-004.00
- 314 Caysens Square Ln
- 410 Dabney Dr
- 600 Tywater Crossing Blvd
- 606 Tywater Crossing Blvd
- 206 Davidson Dr
- 2001 Barclay Ln
- 1304 Mallard Dr
- 804 Charming Ct
- 1315 Mallard Dr
- 3186 Horton Ct
- 115 Bradford Dr
- 1101 Downs Blvd Unit 160
- 1101 Downs Blvd Unit 271
- 1101 Downs Blvd Unit K101
- 1101 Downs Blvd Unit 147
- 1101 Downs Blvd Unit 87
- 1101 Downs Blvd Unit 245
- 109 Falls Church Ct
- 413 Verandah Ln
- 115 Velena St






