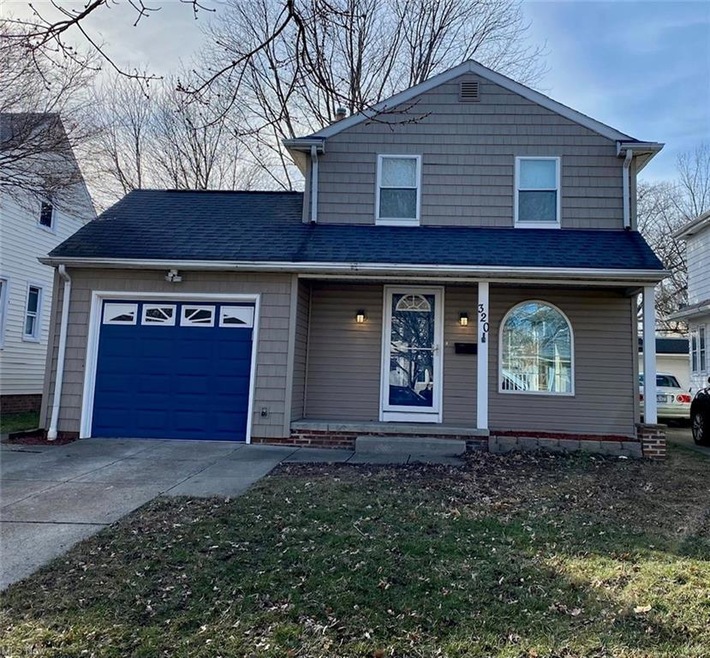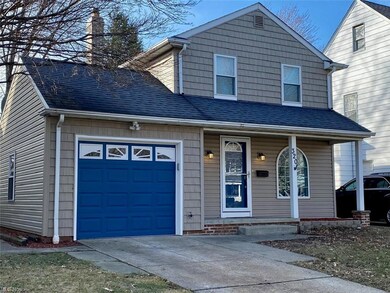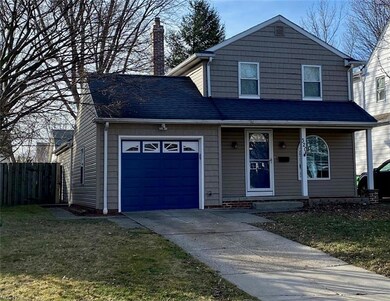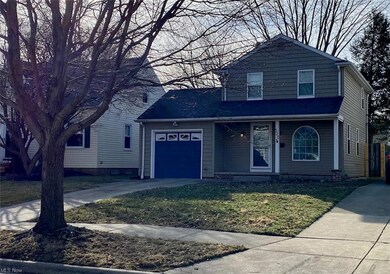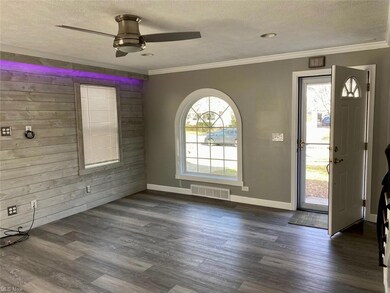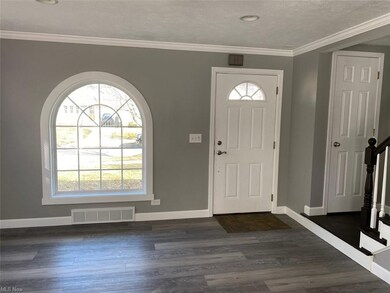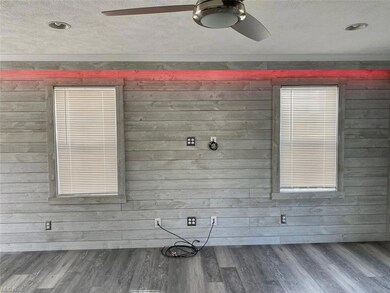
320 E 210th St Euclid, OH 44123
Highlights
- Health Club
- Medical Services
- Community Lake
- Golf Course Community
- Colonial Architecture
- 1 Fireplace
About This Home
As of March 2023Same family owned home for over 60 years! Passing on to another family to enjoy! This home has been refinished from top to bottom, and it is a must see! All newer windows, roof, siding, and an 11x16 ft deck! Home comes with a 3 car (11ftx45ft) heated garage with a Bluetooth garage door! This is the only street in Euclid that is lined with beautiful Red Maple Trees in the fall! The inside has newly installed laminate flooring throughout, brand new kitchen with all new stainless steel appliances, led lighting, soft close cabinets, and new granite on counters and island! The living room has Shiplap accent wall with led lighting, and is very spacious. The lower level is remodeled for a man/woman cave/ family room with bar and granite counter top, new built ins, gas fireplace, full bath, and laundry room. Master bedroom has two closets and whole house has been freshly painted throughout! Second bedroom and bathrooms have been remodeled as well!! Nothing left for the buyer to do, but move in! You also have the opportunity to join The Edgecliff Club!!
Last Agent to Sell the Property
Howard Hanna License #2010003589 Listed on: 02/23/2023

Home Details
Home Type
- Single Family
Est. Annual Taxes
- $2,532
Year Built
- Built in 1954
Lot Details
- 5,009 Sq Ft Lot
- Lot Dimensions are 40x125
- East Facing Home
- Property is Fully Fenced
- Wood Fence
- Level Lot
Parking
- 3 Car Attached Garage
- Heated Garage
Home Design
- Colonial Architecture
- Asphalt Roof
- Vinyl Construction Material
Interior Spaces
- 2-Story Property
- 1 Fireplace
- Finished Basement
- Basement Fills Entire Space Under The House
- Fire and Smoke Detector
Kitchen
- Range
- Microwave
- Dishwasher
- Disposal
Bedrooms and Bathrooms
- 2 Bedrooms
Outdoor Features
- Shed
Utilities
- Forced Air Heating and Cooling System
- Heating System Uses Gas
Listing and Financial Details
- Assessor Parcel Number 642-18-088
Community Details
Overview
- Utopia Beach Subdivision Community
- Community Lake
Amenities
- Medical Services
- Laundry Facilities
Recreation
- Golf Course Community
- Health Club
- Park
Ownership History
Purchase Details
Home Financials for this Owner
Home Financials are based on the most recent Mortgage that was taken out on this home.Purchase Details
Purchase Details
Home Financials for this Owner
Home Financials are based on the most recent Mortgage that was taken out on this home.Purchase Details
Home Financials for this Owner
Home Financials are based on the most recent Mortgage that was taken out on this home.Purchase Details
Purchase Details
Similar Homes in the area
Home Values in the Area
Average Home Value in this Area
Purchase History
| Date | Type | Sale Price | Title Company |
|---|---|---|---|
| Warranty Deed | $165,000 | Enterprise Title | |
| Quit Claim Deed | -- | -- | |
| Interfamily Deed Transfer | -- | Quality Title Agency Inc | |
| Deed | $60,000 | -- | |
| Deed | -- | -- | |
| Deed | -- | -- |
Mortgage History
| Date | Status | Loan Amount | Loan Type |
|---|---|---|---|
| Open | $165,000 | Balloon | |
| Previous Owner | $64,800 | New Conventional | |
| Previous Owner | $10,000 | Unknown | |
| Previous Owner | $79,200 | Purchase Money Mortgage | |
| Previous Owner | $17,000 | Unknown | |
| Previous Owner | $48,000 | New Conventional |
Property History
| Date | Event | Price | Change | Sq Ft Price |
|---|---|---|---|---|
| 05/25/2025 05/25/25 | Pending | -- | -- | -- |
| 05/22/2025 05/22/25 | For Sale | $189,900 | +15.1% | $142 / Sq Ft |
| 03/24/2023 03/24/23 | Sold | $165,000 | -2.4% | $85 / Sq Ft |
| 02/27/2023 02/27/23 | Pending | -- | -- | -- |
| 02/23/2023 02/23/23 | For Sale | $169,000 | -- | $87 / Sq Ft |
Tax History Compared to Growth
Tax History
| Year | Tax Paid | Tax Assessment Tax Assessment Total Assessment is a certain percentage of the fair market value that is determined by local assessors to be the total taxable value of land and additions on the property. | Land | Improvement |
|---|---|---|---|---|
| 2024 | $3,925 | $57,750 | $9,100 | $48,650 |
| 2023 | $2,589 | $29,200 | $6,550 | $22,650 |
| 2022 | $2,531 | $29,190 | $6,545 | $22,645 |
| 2021 | $2,824 | $29,190 | $6,550 | $22,650 |
| 2020 | $2,864 | $27,020 | $6,060 | $20,970 |
| 2019 | $2,581 | $77,200 | $17,300 | $59,900 |
| 2018 | $2,606 | $27,020 | $6,060 | $20,970 |
| 2017 | $2,756 | $23,880 | $5,080 | $18,800 |
| 2016 | $2,763 | $23,880 | $5,080 | $18,800 |
| 2015 | $2,519 | $23,880 | $5,080 | $18,800 |
| 2014 | $2,519 | $23,880 | $5,080 | $18,800 |
Agents Affiliated with this Home
-
Angelo Marrali

Seller's Agent in 2023
Angelo Marrali
Howard Hanna
(440) 974-7846
24 in this area
842 Total Sales
-
melissa murray
m
Seller Co-Listing Agent in 2023
melissa murray
Howard Hanna
(440) 413-4511
1 in this area
42 Total Sales
-
Darren Burke

Buyer's Agent in 2023
Darren Burke
Keller Williams Greater Cleveland Northeast
(440) 341-2002
8 in this area
159 Total Sales
Map
Source: MLS Now
MLS Number: 4440084
APN: 642-18-088
- 262 E 208th St
- 21650 S Lake Shore
- 20890 Crystal Ave
- 21070 Crystal Ave
- 254 E 211th St
- 21250 Crystal Ave
- 20271 Ardwell Dr
- 230 E 211th St
- 20900 Priday Ave
- 21601 Roberts Ave
- 261 E 214th St
- 144 E 208th St
- 131 E 206th St
- 21031 Ball Ave
- 21181 Ball Ave
- 21601 Fuller Ave
- 110 E 205th St
- 20980 Ball Ave
- 21931 Crystal Ave
- 21481 Ball Ave
