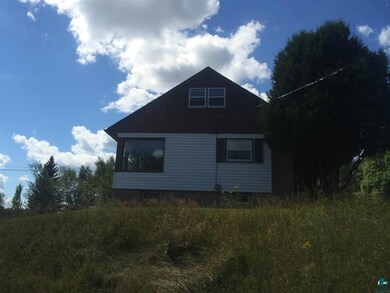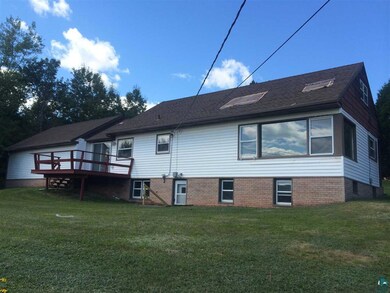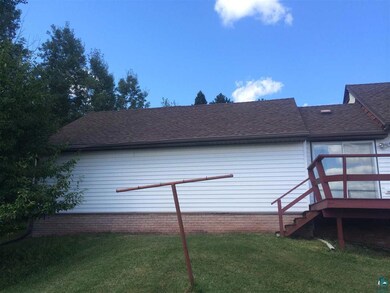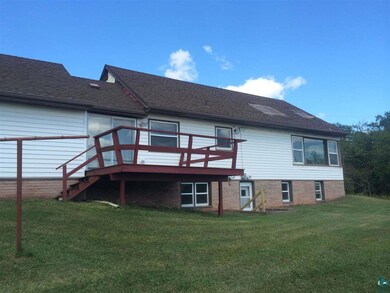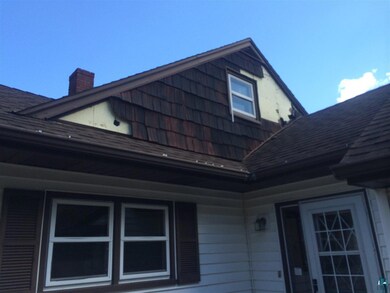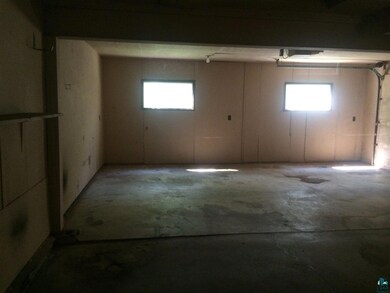
320 E Myrtle St Duluth, MN 55811
Duluth Heights NeighborhoodAbout This Home
As of May 2025This property is now under auction terms. All offers should be submitted through www.Auction.com. This property is subject to a 5% buyer’s premium pursuant to the Auction Terms & Conditions (minimums may apply). Please note that the commission percentages may change between the pre-sale and auction periods so please contact listing agent to verify exact commission terms. All auction assets will be sold subject to seller approval. Please contact listing agent for details.
Last Agent to Sell the Property
Messina & Associates Real Estate Listed on: 01/11/2016
Home Details
Home Type
Single Family
Est. Annual Taxes
$5,314
Year Built
1955
Lot Details
0
Listing Details
- Class: SINGLE FAMILY
- Directions: East on Central Entrance. Take right on Stroll Ave. Left on Myrtle St.
- L O1 Office Phone1 Number: 218-728-4436
- List Price/ Sq Ft: 39.21
- Property Sub-Type: SF/Detached
- Tax Year: 2015
- Lot Description Waterfront: No
- Total One Quarter Bathrooms: 1
- Mfg And Park Info Construction Type: Frame/Wood
- FinFootageAboveGrade: 1208
- Below Grade Finished Sq Ft: 960
- Garage Type: Attached
- Heat: Forced Air, Oil
- Bedroom 3: Kitchen
- TotalBedrooms: 3
- Year Built: 1955
- Level 1 Bedroom: Main
- RoomLevel3: Main
- RoomLevel4: Main
- RoomLevel5: Main
- RoomLevel6: Main
- RoomLevel7: Main
- RoomLevel8: Main
- Property Style: Ranch/Rambler
- Special Features: Auction
- Property Sub Type: Detached
Interior Features
- Basement Material: Concrete Block
- Estimated Basement Sq Ft: 960
- Basement Style: Full
- Bathroom 1 Level: Main
- Level 2 Three Quarter Bathrooms: Basement
- Fireplace: No
- Bathroom 1: Dining Room
- Bathroom 2: Dining Room
- Main Residence Features:Family Room4: Bedroom
- Bedroom 5: Bedroom
- Stories: 1.25 - 1.75 Story
- Room 6: Bedroom
- Room 7: Living Room
- Room 8: Bathroom
- Total Bathrooms: 2
- Total Fin Square Footage: 2168
- Exercise Room Level2: Main
Exterior Features
- Construction Status: Previously Owned
- Exterior: Vinyl
Garage/Parking
- Garage Capacity: 2
Utilities
- Power Company: Minnesota Power
- Sewer: City
- Water: City
Schools
- School District: Duluth #709
- Junior High Dist: Duluth #709
Lot Info
- Geo Update Timestamp: 2016-03-22
- Estimated Lot Dimensions: 115 x 128
- Estimated Number of Acres: 0.34
- Cultivated Acreage: LSAR
- Geo Subdivision: MN
- Parcel Number: 010-0400-00705
Tax Info
- Tax Amount: 3267
Ownership History
Purchase Details
Home Financials for this Owner
Home Financials are based on the most recent Mortgage that was taken out on this home.Purchase Details
Home Financials for this Owner
Home Financials are based on the most recent Mortgage that was taken out on this home.Purchase Details
Home Financials for this Owner
Home Financials are based on the most recent Mortgage that was taken out on this home.Purchase Details
Home Financials for this Owner
Home Financials are based on the most recent Mortgage that was taken out on this home.Purchase Details
Similar Homes in Duluth, MN
Home Values in the Area
Average Home Value in this Area
Purchase History
| Date | Type | Sale Price | Title Company |
|---|---|---|---|
| Warranty Deed | $438,000 | The Title Team | |
| Warranty Deed | $299,900 | North Shore Title | |
| Warranty Deed | $259,900 | Stewart Title | |
| Special Warranty Deed | $85,000 | Servicelink | |
| Limited Warranty Deed | -- | Attorney |
Mortgage History
| Date | Status | Loan Amount | Loan Type |
|---|---|---|---|
| Open | $447,417 | VA | |
| Previous Owner | $21,000 | New Conventional | |
| Previous Owner | $269,910 | New Conventional | |
| Previous Owner | $144,000 | Unknown |
Property History
| Date | Event | Price | Change | Sq Ft Price |
|---|---|---|---|---|
| 05/23/2025 05/23/25 | Sold | $438,000 | +3.1% | $209 / Sq Ft |
| 04/11/2025 04/11/25 | Pending | -- | -- | -- |
| 04/09/2025 04/09/25 | For Sale | $425,000 | +41.7% | $203 / Sq Ft |
| 09/30/2020 09/30/20 | Sold | $299,900 | 0.0% | $143 / Sq Ft |
| 08/05/2020 08/05/20 | Pending | -- | -- | -- |
| 07/28/2020 07/28/20 | For Sale | $299,900 | +15.4% | $143 / Sq Ft |
| 03/29/2017 03/29/17 | Sold | $259,900 | 0.0% | $124 / Sq Ft |
| 03/01/2017 03/01/17 | Pending | -- | -- | -- |
| 02/28/2017 02/28/17 | For Sale | $259,900 | +205.8% | $124 / Sq Ft |
| 03/22/2016 03/22/16 | Sold | $85,000 | 0.0% | $39 / Sq Ft |
| 03/16/2016 03/16/16 | Pending | -- | -- | -- |
| 01/11/2016 01/11/16 | For Sale | $85,000 | -- | $39 / Sq Ft |
Tax History Compared to Growth
Tax History
| Year | Tax Paid | Tax Assessment Tax Assessment Total Assessment is a certain percentage of the fair market value that is determined by local assessors to be the total taxable value of land and additions on the property. | Land | Improvement |
|---|---|---|---|---|
| 2023 | $5,314 | $346,300 | $40,800 | $305,500 |
| 2022 | $4,670 | $336,100 | $40,800 | $295,300 |
| 2021 | $4,802 | $292,700 | $35,500 | $257,200 |
| 2020 | $4,940 | $305,700 | $18,400 | $287,300 |
| 2019 | $4,372 | $305,700 | $18,400 | $287,300 |
| 2018 | $3,356 | $275,700 | $18,400 | $257,300 |
| 2017 | $2,664 | $231,900 | $17,700 | $214,200 |
| 2016 | $3,214 | $188,100 | $28,100 | $160,000 |
| 2015 | $3,292 | $211,400 | $136,700 | $74,700 |
| 2014 | $3,281 | $211,400 | $136,700 | $74,700 |
Agents Affiliated with this Home
-
B
Seller's Agent in 2025
Brian Rud
Messina & Associates Real Estate
(218) 340-5412
14 in this area
208 Total Sales
-

Buyer's Agent in 2025
Rachel Larson
Adolphson Real Estate
(218) 591-9652
5 in this area
79 Total Sales
-

Seller's Agent in 2020
Eric Sams
Messina & Associates Real Estate
(218) 393-3087
15 in this area
381 Total Sales
-
T
Seller's Agent in 2017
Tom Henderson
RE/MAX
(218) 393-1309
6 in this area
145 Total Sales
-
D
Buyer's Agent in 2017
Dan Traylor
RE/MAX
-

Seller's Agent in 2016
Frank Messina
Messina & Associates Real Estate
(218) 349-2140
7 in this area
139 Total Sales
Map
Source: Lake Superior Area REALTORS®
MLS Number: 6019916
APN: 010040000705
- 325 E Locust St
- 506 N Arlington Ave
- 15 W Orange St
- 30 W Linden St
- 714 N Arlington Ave
- 332 Hickory St
- 334 Hickory St
- 103 E Willow St
- 309 Hickory St
- 1106 Butternut Ave
- xxx W Palm St
- xx W Myrtle St
- XXX E 13th St
- 426 E 13th St
- 1126 Mesaba Ave Unit 320
- 1126 Mesaba Ave
- 1126 Mesaba Ave Unit 118
- XXX W Quince St
- 401 W Quince St
- 1356 Fern Ave

