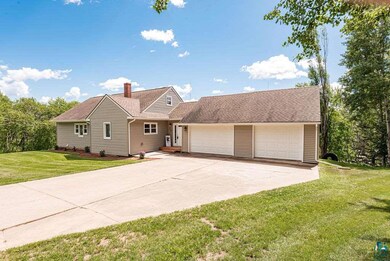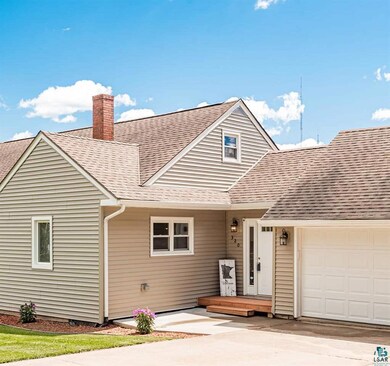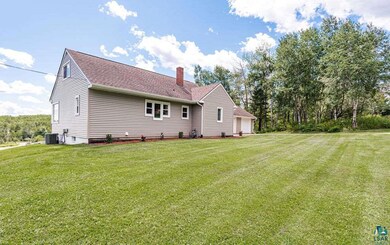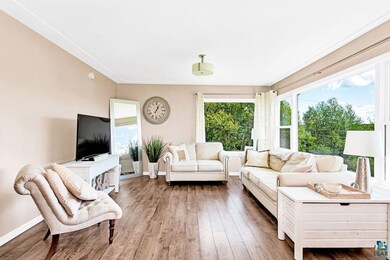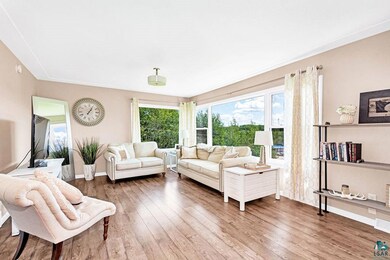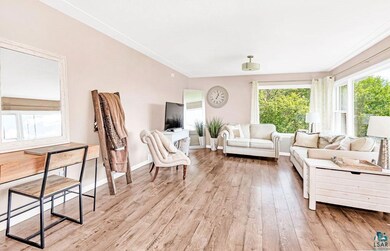
320 E Myrtle St Duluth, MN 55811
Duluth Heights NeighborhoodHighlights
- Ranch Style House
- Home Gym
- Lower Floor Utility Room
- Wood Flooring
- Den
- 2 Car Attached Garage
About This Home
As of May 2025You won't want to miss out on this 4 bedroom, 3 bath Duluth Heights home in the heart of Duluth! It has been professionally remodeled from top to bottom including new flooring throughout, new kitchen with quartz counter tops, mosaic tile back splash. Patio door off dining area to a 12 x 16 deck. Master bedroom on the main level, new master bathroom with custom tile shower. Second bedroom and second newly renovated full bath on the main level. Spacious & bright living room with large windows to view the amazing sunsets! Large bedroom and bonus room/den on the second level. Completely finished lower level with family room, large bedroom with walk-in closet, 3/4 bath with tiled shower, workout room in basement, workshop area and walk-out to back yard on a large corner lot. Newer hot water heater, furnace with A/C, vinyl windows and exterior vinyl siding. There is plenty of room for storage in the large 3 car insulated garage. This is all you've been looking for and more!
Home Details
Home Type
- Single Family
Est. Annual Taxes
- $4,940
Year Built
- Built in 1955
Lot Details
- 0.34 Acre Lot
- Lot Dimensions are 115 x 128
- Elevated Lot
Home Design
- Ranch Style House
- Concrete Foundation
- Wood Frame Construction
- Asphalt Shingled Roof
- Vinyl Siding
Interior Spaces
- Family Room
- Living Room
- Combination Kitchen and Dining Room
- Den
- Lower Floor Utility Room
- Home Gym
Kitchen
- Eat-In Kitchen
- Range
- Microwave
- Dishwasher
Flooring
- Wood
- Tile
Bedrooms and Bathrooms
- 4 Bedrooms
- Bathroom on Main Level
Laundry
- Dryer
- Washer
Finished Basement
- Walk-Out Basement
- Basement Fills Entire Space Under The House
- Drainage System
- Bedroom in Basement
- Recreation or Family Area in Basement
- Finished Basement Bathroom
- Basement Window Egress
Parking
- 2 Car Attached Garage
- Insulated Garage
- Garage Door Opener
- Driveway
Utilities
- Forced Air Heating and Cooling System
- Heating System Uses Natural Gas
- Gas Water Heater
Listing and Financial Details
- Assessor Parcel Number 010-0400-00705
Ownership History
Purchase Details
Home Financials for this Owner
Home Financials are based on the most recent Mortgage that was taken out on this home.Purchase Details
Home Financials for this Owner
Home Financials are based on the most recent Mortgage that was taken out on this home.Purchase Details
Home Financials for this Owner
Home Financials are based on the most recent Mortgage that was taken out on this home.Purchase Details
Home Financials for this Owner
Home Financials are based on the most recent Mortgage that was taken out on this home.Purchase Details
Similar Homes in Duluth, MN
Home Values in the Area
Average Home Value in this Area
Purchase History
| Date | Type | Sale Price | Title Company |
|---|---|---|---|
| Warranty Deed | $438,000 | The Title Team | |
| Warranty Deed | $299,900 | North Shore Title | |
| Warranty Deed | $259,900 | Stewart Title | |
| Special Warranty Deed | $85,000 | Servicelink | |
| Limited Warranty Deed | -- | Attorney |
Mortgage History
| Date | Status | Loan Amount | Loan Type |
|---|---|---|---|
| Open | $447,417 | VA | |
| Previous Owner | $21,000 | New Conventional | |
| Previous Owner | $269,910 | New Conventional | |
| Previous Owner | $144,000 | Unknown |
Property History
| Date | Event | Price | Change | Sq Ft Price |
|---|---|---|---|---|
| 05/23/2025 05/23/25 | Sold | $438,000 | +3.1% | $209 / Sq Ft |
| 04/11/2025 04/11/25 | Pending | -- | -- | -- |
| 04/09/2025 04/09/25 | For Sale | $425,000 | +41.7% | $203 / Sq Ft |
| 09/30/2020 09/30/20 | Sold | $299,900 | 0.0% | $143 / Sq Ft |
| 08/05/2020 08/05/20 | Pending | -- | -- | -- |
| 07/28/2020 07/28/20 | For Sale | $299,900 | +15.4% | $143 / Sq Ft |
| 03/29/2017 03/29/17 | Sold | $259,900 | 0.0% | $124 / Sq Ft |
| 03/01/2017 03/01/17 | Pending | -- | -- | -- |
| 02/28/2017 02/28/17 | For Sale | $259,900 | +205.8% | $124 / Sq Ft |
| 03/22/2016 03/22/16 | Sold | $85,000 | 0.0% | $39 / Sq Ft |
| 03/16/2016 03/16/16 | Pending | -- | -- | -- |
| 01/11/2016 01/11/16 | For Sale | $85,000 | -- | $39 / Sq Ft |
Tax History Compared to Growth
Tax History
| Year | Tax Paid | Tax Assessment Tax Assessment Total Assessment is a certain percentage of the fair market value that is determined by local assessors to be the total taxable value of land and additions on the property. | Land | Improvement |
|---|---|---|---|---|
| 2023 | $5,314 | $346,300 | $40,800 | $305,500 |
| 2022 | $4,670 | $336,100 | $40,800 | $295,300 |
| 2021 | $4,802 | $292,700 | $35,500 | $257,200 |
| 2020 | $4,940 | $305,700 | $18,400 | $287,300 |
| 2019 | $4,372 | $305,700 | $18,400 | $287,300 |
| 2018 | $3,356 | $275,700 | $18,400 | $257,300 |
| 2017 | $2,664 | $231,900 | $17,700 | $214,200 |
| 2016 | $3,214 | $188,100 | $28,100 | $160,000 |
| 2015 | $3,292 | $211,400 | $136,700 | $74,700 |
| 2014 | $3,281 | $211,400 | $136,700 | $74,700 |
Agents Affiliated with this Home
-
Brian Rud
B
Seller's Agent in 2025
Brian Rud
Messina & Associates Real Estate
(218) 340-5412
13 in this area
216 Total Sales
-
Rachel Larson

Buyer's Agent in 2025
Rachel Larson
Adolphson Real Estate
(218) 591-9652
5 in this area
78 Total Sales
-
Eric Sams

Seller's Agent in 2020
Eric Sams
Messina & Associates Real Estate
(218) 393-3087
16 in this area
380 Total Sales
-
Tom Henderson
T
Seller's Agent in 2017
Tom Henderson
RE/MAX
(218) 393-1309
7 in this area
153 Total Sales
-
D
Buyer's Agent in 2017
Dan Traylor
RE/MAX
-
Frank Messina

Seller's Agent in 2016
Frank Messina
Messina & Associates Real Estate
(218) 349-2140
8 in this area
151 Total Sales
Map
Source: Lake Superior Area REALTORS®
MLS Number: 6091982
APN: 010040000705
- 331 E Locust St
- 202 E Locust St
- 3 W Linden St
- 212 E Willow St
- 335 E Willow St
- 30 W Linden St
- 320 Wildwood Dr
- 103 E Willow St
- 309 Hickory St
- 1106 Butternut Ave
- 14 W Linden St
- 134 W Palm St
- xxx W Palm St
- xx W Myrtle St
- 168 W Central Entrance
- Lot 010089002410
- XXX E 13th St
- 109 W 10th St
- 1321 Fern Ave
- 1219 Stanford Ave

