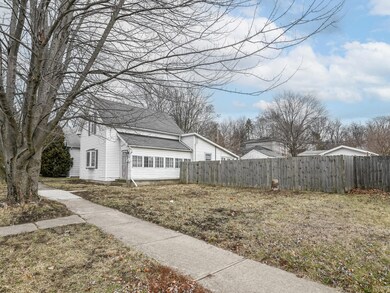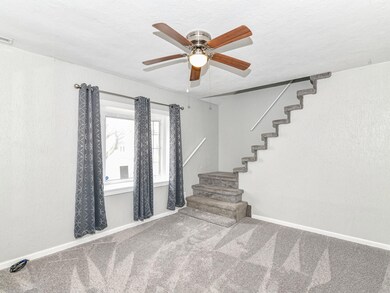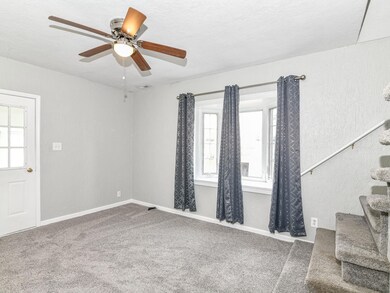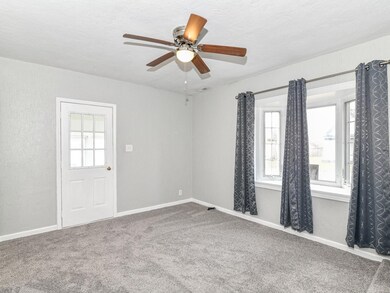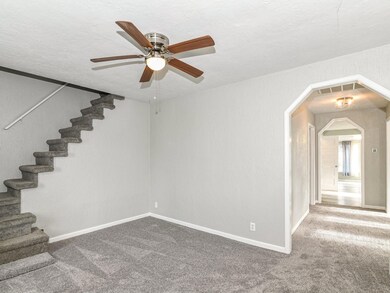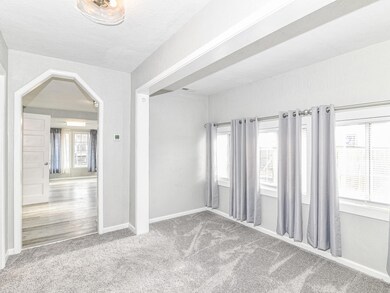
320 Milton Ave Anderson, IN 46012
Estimated Value: $142,777
Highlights
- No HOA
- Eat-In Kitchen
- Combination Kitchen and Dining Room
- 2 Car Detached Garage
- Shed
About This Home
As of February 2023Completely remodeled and ready to move in! 3BR/2BA 2-sty. Living Rm, Office/Sitting Rm, Eat-in Kitchen w/SS appliances and Sunroom. Master suite w/private bath on Main floor and another full bath. Bedrooms 2 & 3 on the 2nd floor. 2-car detached garage w/deck and storage Shed that has electric & heat in the fenced backyard. Move-in and call home!
Last Listed By
RE/MAX Complete Brokerage Email: jcummings@gotocomplete.com License #RB14035686 Listed on: 01/20/2023

Home Details
Home Type
- Single Family
Est. Annual Taxes
- $550
Year Built
- Built in 1990 | Remodeled
Lot Details
- 7,688
Parking
- 2 Car Detached Garage
Home Design
- Block Foundation
- Aluminum Siding
Interior Spaces
- 2-Story Property
- Combination Kitchen and Dining Room
Kitchen
- Eat-In Kitchen
- Electric Oven
Bedrooms and Bathrooms
- 3 Bedrooms
- 2 Full Bathrooms
Outdoor Features
- Shed
- Storage Shed
Additional Features
- 7,688 Sq Ft Lot
- Heat Pump System
Community Details
- No Home Owners Association
- J M Ruddells Subdivision
Listing and Financial Details
- Tax Lot 105
- Assessor Parcel Number 481207302173000003
Ownership History
Purchase Details
Home Financials for this Owner
Home Financials are based on the most recent Mortgage that was taken out on this home.Purchase Details
Purchase Details
Purchase Details
Home Financials for this Owner
Home Financials are based on the most recent Mortgage that was taken out on this home.Purchase Details
Similar Homes in Anderson, IN
Home Values in the Area
Average Home Value in this Area
Purchase History
| Date | Buyer | Sale Price | Title Company |
|---|---|---|---|
| Mccord Mathew D | $118,000 | -- | |
| Cg2 Enterprises Llc | $80,961 | -- | |
| Dennemann Kelsey Noelle | -- | None Available | |
| Big Head Industry Llc | -- | None Available | |
| Federal National Mortgage Association | $15,300 | None Available |
Mortgage History
| Date | Status | Borrower | Loan Amount |
|---|---|---|---|
| Open | Mccord Mathew D | $7,080 | |
| Open | Mccord Mathew D | $115,862 |
Property History
| Date | Event | Price | Change | Sq Ft Price |
|---|---|---|---|---|
| 02/21/2023 02/21/23 | Sold | $118,000 | -5.6% | $90 / Sq Ft |
| 01/20/2023 01/20/23 | Pending | -- | -- | -- |
| 01/20/2023 01/20/23 | For Sale | $125,000 | +402.0% | $95 / Sq Ft |
| 06/19/2019 06/19/19 | Sold | $24,900 | 0.0% | $21 / Sq Ft |
| 06/07/2019 06/07/19 | Pending | -- | -- | -- |
| 05/17/2019 05/17/19 | For Sale | $24,900 | -- | $21 / Sq Ft |
Tax History Compared to Growth
Tax History
| Year | Tax Paid | Tax Assessment Tax Assessment Total Assessment is a certain percentage of the fair market value that is determined by local assessors to be the total taxable value of land and additions on the property. | Land | Improvement |
|---|---|---|---|---|
| 2024 | $1,286 | $118,800 | $6,500 | $112,300 |
| 2023 | $942 | $87,000 | $6,200 | $80,800 |
| 2022 | $915 | $86,600 | $5,800 | $80,800 |
| 2021 | $551 | $54,200 | $5,800 | $48,400 |
| 2020 | $480 | $48,200 | $3,700 | $44,500 |
| 2019 | $116 | $46,900 | $3,700 | $43,200 |
| 2018 | $457 | $44,600 | $3,700 | $40,900 |
| 2017 | $415 | $44,400 | $3,700 | $40,700 |
| 2016 | $413 | $44,900 | $3,800 | $41,100 |
| 2014 | $438 | $49,000 | $4,000 | $45,000 |
| 2013 | $438 | $49,000 | $4,000 | $45,000 |
Agents Affiliated with this Home
-
Jeffrey Cummings

Seller's Agent in 2023
Jeffrey Cummings
RE/MAX Complete
(317) 370-4664
78 in this area
583 Total Sales
-
Kimberly Murdock

Seller Co-Listing Agent in 2023
Kimberly Murdock
RE/MAX Complete
(765) 621-9052
19 in this area
95 Total Sales
-
Bryce Conyers

Seller's Agent in 2019
Bryce Conyers
Starr Real Estate LLC
(765) 215-0617
29 in this area
257 Total Sales
-
M
Buyer's Agent in 2019
Madalynne Stanton
Jably's Property Mgmt & Real E
Map
Source: MIBOR Broker Listing Cooperative®
MLS Number: 21900028
APN: 48-12-07-302-173.000-003
- 320 Milton Ave
- 318 Milton Ave
- 316 Milton Ave
- 324 Milton Ave
- 314 Milton Ave
- 513 E Grand Ave
- 309 Ruddle Ave
- 328 Milton Ave
- 311 Ruddle Ave
- 305 Ruddle Ave
- 310 Milton Ave
- 321 Milton Ave
- 319 Milton Ave
- 315 Ruddle Ave
- 317 Milton Ave
- 323 Milton Ave
- 325 Milton Ave
- 404 Milton Ave
- 518 E Grand Ave
- 508 E Grand Ave

