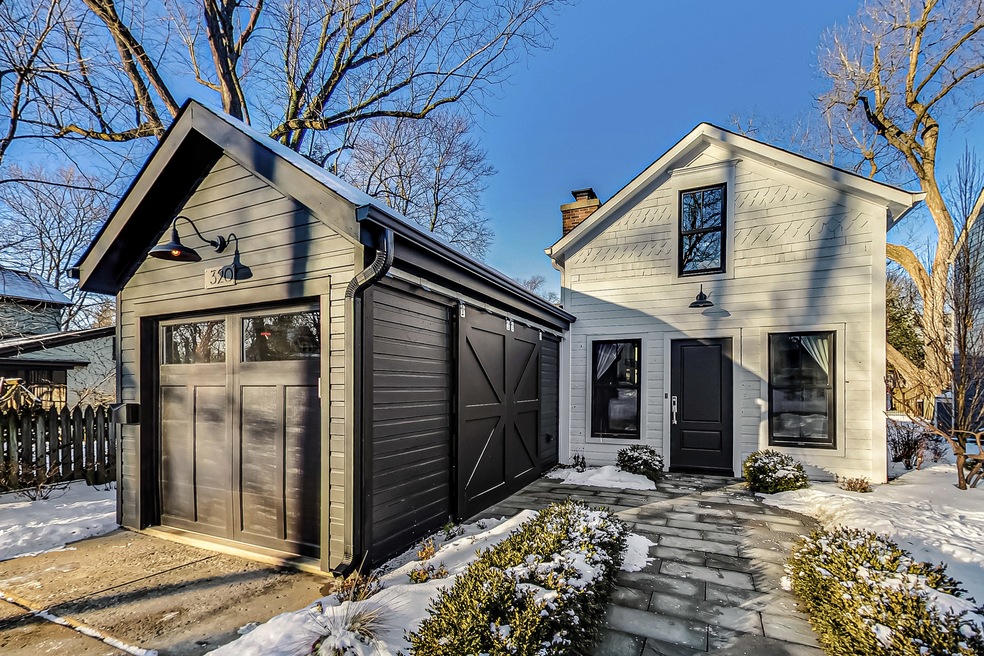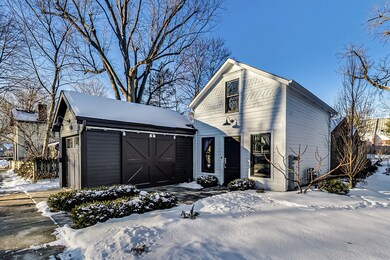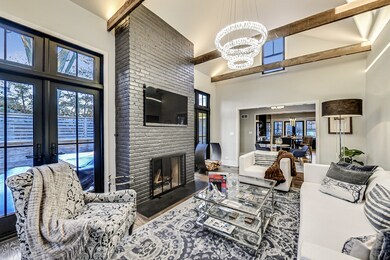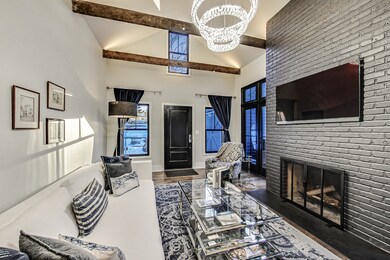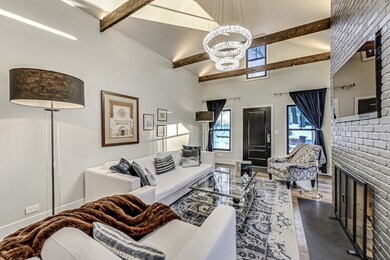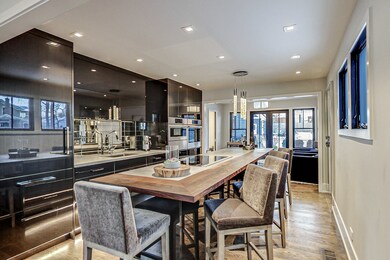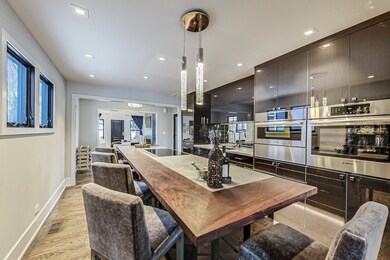
320 S 6th St Geneva, IL 60134
Downtown Geneva NeighborhoodEstimated Value: $752,000 - $880,000
Highlights
- The property is located in a historic district
- Updated Kitchen
- Deck
- Williamsburg Elementary School Rated A-
- Open Floorplan
- Vaulted Ceiling
About This Home
As of April 2021Reimagined....HOME @ 320 sits in the heart of Geneva's Historic District. This distinct residence serves as an excellent example of thoughtful historic preservation and detailed modernization for today's lifestyle. Just one block from the Public Library and within short walking distance of downtown Geneva and Metra Rail, this home provides truly efficient and stylish in-town living. The design of HOME @ 320 maintains its 1870's historic integrity while creating warm, contemporary interior living spaces. The open line of site design creates the sense of a far bigger home. The architecture amplifies natural light throughout. The light offers a fresh perspective on a long neglected structure. The outdoor living spaces meld seamlessly into the interior design. HOME @ 320 raises new home design to the next level.
Last Agent to Sell the Property
@properties Christie's International Real Estate License #475127944 Listed on: 01/26/2021

Home Details
Home Type
- Single Family
Est. Annual Taxes
- $20,452
Year Built
- 1870
Lot Details
- 0.92
Parking
- Attached Garage
- Garage Door Opener
- Driveway
- Garage Is Owned
Home Design
- Stone Foundation
- Slab Foundation
- Cedar
Interior Spaces
- Open Floorplan
- Built-In Features
- Vaulted Ceiling
- Wood Burning Fireplace
- Fireplace With Gas Starter
- Storage Room
- Wood Flooring
Kitchen
- Updated Kitchen
- Breakfast Bar
- Built-In Oven
- Electric Cooktop
- Down Draft Cooktop
- Microwave
- High End Refrigerator
- Dishwasher
- Stainless Steel Appliances
- Kitchen Island
- Solid Surface Countertops
- Built-In or Custom Kitchen Cabinets
- Disposal
Bedrooms and Bathrooms
- Main Floor Bedroom
- Walk-In Closet
- Primary Bathroom is a Full Bathroom
- Bathroom on Main Level
Laundry
- Laundry on main level
- Dryer
- Washer
Unfinished Basement
- Partial Basement
- Crawl Space
Outdoor Features
- Deck
- Patio
- Terrace
Location
- The property is located in a historic district
Utilities
- Central Air
- Heating System Uses Gas
Listing and Financial Details
- Homeowner Tax Exemptions
Ownership History
Purchase Details
Home Financials for this Owner
Home Financials are based on the most recent Mortgage that was taken out on this home.Purchase Details
Home Financials for this Owner
Home Financials are based on the most recent Mortgage that was taken out on this home.Purchase Details
Home Financials for this Owner
Home Financials are based on the most recent Mortgage that was taken out on this home.Purchase Details
Similar Homes in Geneva, IL
Home Values in the Area
Average Home Value in this Area
Purchase History
| Date | Buyer | Sale Price | Title Company |
|---|---|---|---|
| Radzis Susan E | $697,000 | Chicago Title Insurance Co | |
| Mcmillin Timothy | -- | None Available | |
| Mcmillin Timothy | -- | None Available | |
| Brashler Shirley F | -- | -- |
Mortgage History
| Date | Status | Borrower | Loan Amount |
|---|---|---|---|
| Previous Owner | Mcmillin Tim | $266,000 | |
| Previous Owner | Mcmillin Timothy | $191,500 | |
| Previous Owner | Mcmillin Timothy | $191,500 |
Property History
| Date | Event | Price | Change | Sq Ft Price |
|---|---|---|---|---|
| 04/20/2021 04/20/21 | Sold | $697,000 | -11.7% | $471 / Sq Ft |
| 03/17/2021 03/17/21 | Pending | -- | -- | -- |
| 01/26/2021 01/26/21 | For Sale | $789,000 | -- | $533 / Sq Ft |
Tax History Compared to Growth
Tax History
| Year | Tax Paid | Tax Assessment Tax Assessment Total Assessment is a certain percentage of the fair market value that is determined by local assessors to be the total taxable value of land and additions on the property. | Land | Improvement |
|---|---|---|---|---|
| 2023 | $20,452 | $257,294 | $20,178 | $237,116 |
| 2022 | $19,461 | $239,076 | $18,749 | $220,327 |
| 2021 | $16,799 | $230,190 | $18,052 | $212,138 |
| 2020 | $6,912 | $112,575 | $17,776 | $94,799 |
| 2019 | $6,850 | $110,443 | $17,439 | $93,004 |
| 2018 | $6,840 | $110,443 | $17,439 | $93,004 |
| 2017 | $5,142 | $64,701 | $16,974 | $47,727 |
| 2016 | $6,910 | $77,378 | $16,745 | $60,633 |
| 2015 | -- | $73,567 | $15,920 | $57,647 |
| 2014 | -- | $70,253 | $15,920 | $54,333 |
| 2013 | -- | $70,253 | $15,920 | $54,333 |
Agents Affiliated with this Home
-
Nicholas Baran

Seller's Agent in 2021
Nicholas Baran
@ Properties
(630) 301-0355
1 in this area
23 Total Sales
-
Deborah Nelson
D
Buyer's Agent in 2021
Deborah Nelson
Coldwell Banker Realty
(630) 772-0583
1 in this area
18 Total Sales
Map
Source: Midwest Real Estate Data (MRED)
MLS Number: MRD10974782
APN: 12-03-383-014
- 315 S 5th St
- 528 James St
- 705 Meadows Rd
- 25 S Lincoln Ave
- 11 S Lincoln Ave
- 107 Anderson Blvd
- 301 S 1st St
- 505 Linden Ct Unit 2
- 301 Country Club Place
- 410 S River Ln
- 107 N Lincoln Ave
- 312 S River Ln
- 1315 Kaneville Rd
- 1437 Cooper Ln
- 100 N River Ln Unit 409
- 1010 Hawthorne Ln
- 710 Peck Rd
- 201 N 1st St
- 225 Burgess Rd
- 125 Maple Ct
- 320 S 6th St
- 316 S 6th St
- 609 Fulton St
- 328 S 6th St
- 615 Fulton St
- 610 Franklin St
- 302 S 6th St
- 616 Franklin St
- 628 Franklin St
- 305 S 7th St
- 525 Fulton St
- 528 Franklin St
- 323 S 7th St Unit 8
- 321 S 7th St
- 323 S 7th St
- 323 S 7th St
- 309 S 7th St Unit 4
- 627 Fulton St
- 627 Fulton St Unit 9
- 317 S 7th St Unit 3
