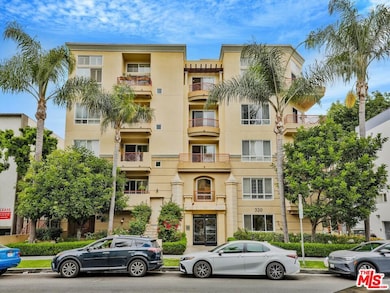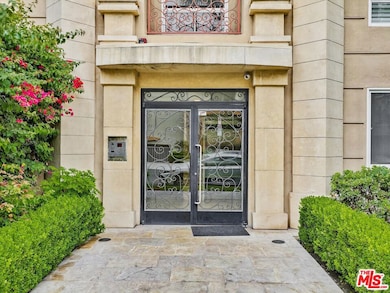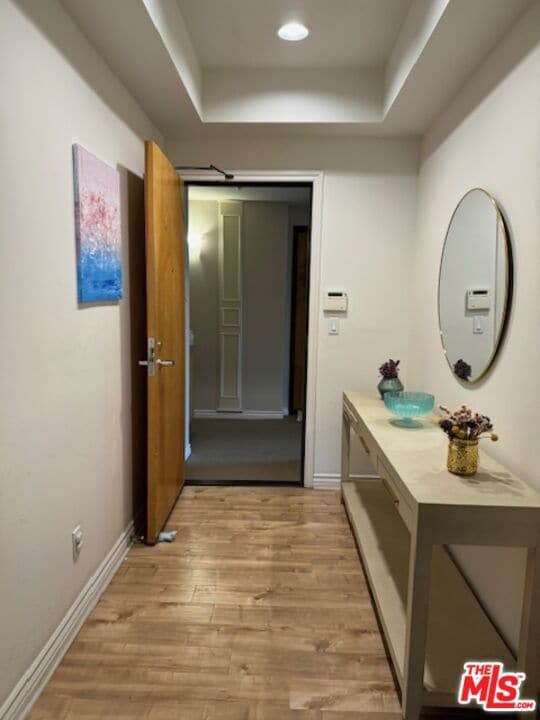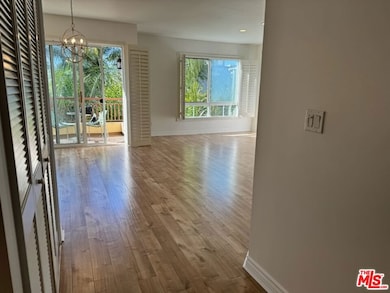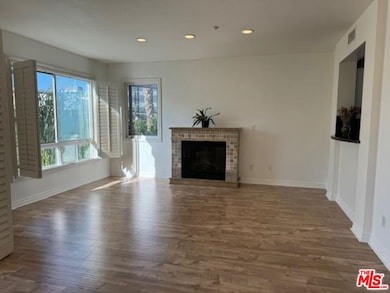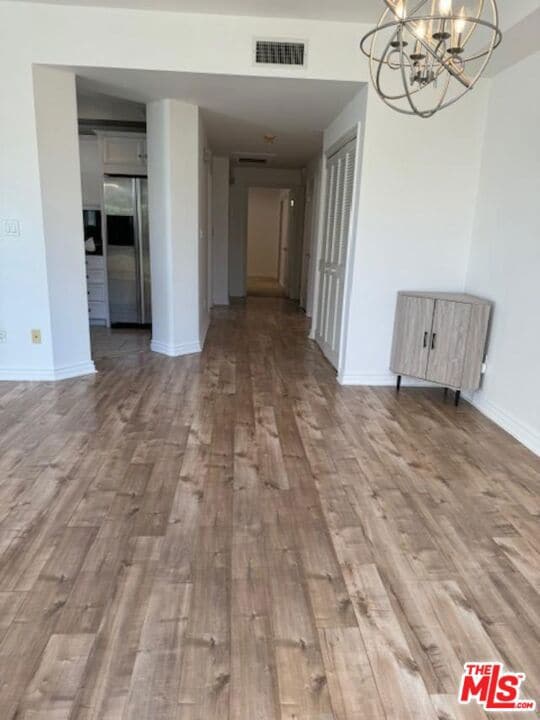320 S Willaman Dr Unit 401 Los Angeles, CA 90048
Beverly Grove NeighborhoodHighlights
- Gated Parking
- City View
- Wood Flooring
- West Hollywood Elementary School Rated A-
- Contemporary Architecture
- Balcony
About This Home
Beautiful bright 2 bedroom, 2 bathroom, front-facing unit bursting with natural light in a prime location! A very spacious living room with decorative fireplace and private balcony with sunset views! Enjoy cooking at the gourmet kitchen with stainless steel appliances and granite countertops. Primary bedroom suite features a large walk-in closet, double vanity sinks, and separate soaking tub. Enjoy hardwood floors, in-unit washer and dryer, central air conditioning, plantation shutters and recessed lighting throughout the unit. 2 assigned SIDE BY SIDE parking spots in a secure covered garage (with additional guest parking). Excellent location close to Beverly Hills, West Hollywood and the Grove. Walking distance to Cedars-Sinai, Beverly Center, and lots of great restaurants, cafes and shopping.
Condo Details
Home Type
- Condominium
Est. Annual Taxes
- $11,657
Year Built
- Built in 2002
Home Design
- Contemporary Architecture
- Entry on the 1st floor
Interior Spaces
- 1,255 Sq Ft Home
- Built-In Features
- Living Room with Fireplace
- Dining Room
- Wood Flooring
- City Views
Kitchen
- Oven or Range
- Microwave
- Freezer
- Ice Maker
- Dishwasher
- Disposal
Bedrooms and Bathrooms
- 2 Bedrooms
- 2 Full Bathrooms
Laundry
- Laundry Room
- Dryer
- Washer
Parking
- 2 Covered Spaces
- Covered Parking
- Side by Side Parking
- Gated Parking
Additional Features
- Balcony
- North Facing Home
- Central Heating and Cooling System
Listing and Financial Details
- Security Deposit $4,370
- Tenant pays for electricity, gas
- 12 Month Lease Term
- Assessor Parcel Number 4334-009-172
Community Details
Overview
- 16 Units
- Low-Rise Condominium
- 5-Story Property
Pet Policy
- Call for details about the types of pets allowed
Amenities
- Elevator
Map
Source: The MLS
MLS Number: 25611089
APN: 4334-009-172
- 8611 Burton Way Unit 5
- 432 S Willaman Dr Unit 401
- 321 S San Vicente Blvd Unit 507
- 321 S San Vicente Blvd Unit 101
- 321 S San Vicente Blvd Unit 608
- 432 S Hamel Rd Unit 302
- Residence 108 Plan at Delyla
- Residence 106 Plan at Delyla
- 411 S Hamel Rd Unit 308
- 411 S Hamel Rd Unit 106
- 411 S Hamel Rd Unit 310
- 411 S Hamel Rd Unit 205
- 411 S Hamel Rd Unit 208
- 325 Arnaz Dr Unit 304
- 305 Arnaz Dr Unit 103
- 435 Arnaz Dr Unit 304
- 489 S Willaman Dr
- 486 S Sherbourne Dr
- 8800 Burton Way
- 146 S Clark Dr Unit 101
- 312 S Willaman Dr Unit FL1-ID287
- 321 S Willaman Dr Unit 208
- 8665 Burton Way
- 320 S Sherbourne Dr Unit 7
- 310 S Sherbourne Dr
- 310 S Hamel Rd
- 8600 Burton Way
- 8600 Burton Way Unit FL2-ID1314
- 417 S Holt Ave
- 320 S Arnaz Dr
- 8715 Burton Way
- 321 S San Vicente Blvd Unit 101
- 321 S San Vicente Blvd Unit 507
- 321 S San Vicente Blvd Unit 708
- 8722 Burton Way
- 8722 Burton Way Unit 102
- 8544 Burton Way
- 426 Arnaz Dr
- 8566 Colgate Ave
- 415 S Le Doux Rd Unit 301

