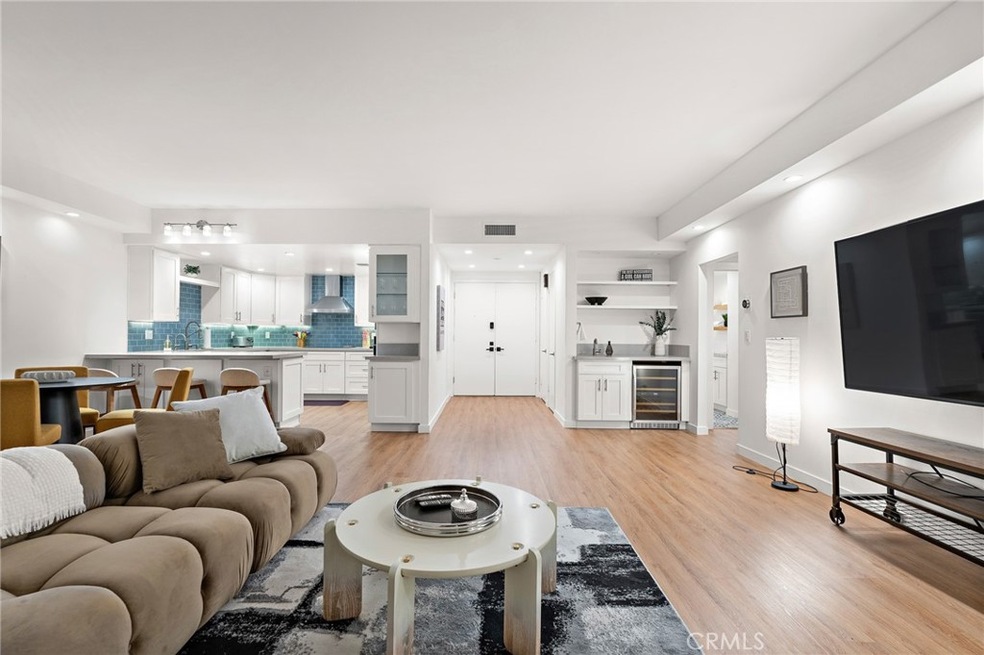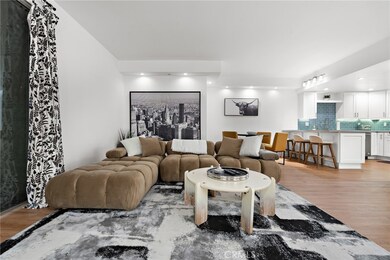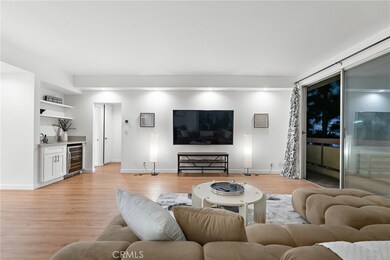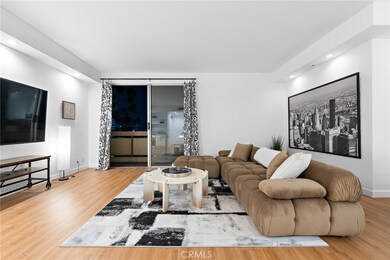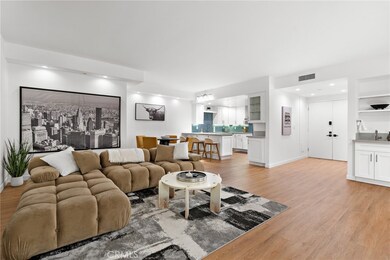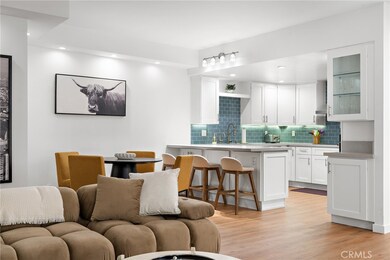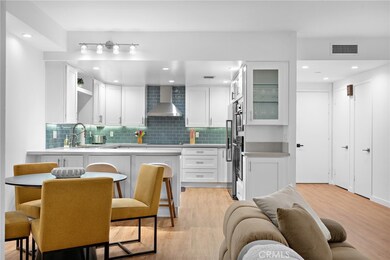Westbury Terrace 321 S San Vicente Blvd Unit 507 Los Angeles, CA 90048
Beverly Grove NeighborhoodAbout This Home
Experience effortless elegance in this impeccably appointed, fully furnished 2-bedroom, 2-bathroom condominium, ideally located in the vibrant heart of West Hollywood, just moments from the world-renowned Beverly Center. Offering approximately 1,236 square feet of sophisticated living space, this turnkey residence is the epitome of luxury, convenience, and style—simply arrive with your personal belongings and begin enjoying the best of LA living. Bathed in natural light, the expansive open floor plan is designed for both relaxation and entertaining. The sleek, modern kitchen is outfitted with crisp white cabinetry, premium stainless steel appliances, a built-in oven and microwave, a wine refrigerator, and a generous breakfast bar—perfect for hosting or casual dining. Thoughtfully built-ins and ample storage provide elegance and functionality throughout. Two private balconies capture captivating city light views and provide tranquil outdoor moments. Freshly painted interiors, contemporary finishes, and wide-plank flooring throughout create a calm, sophisticated atmosphere. The luxurious primary suite features a spacious layout, ample closet space, a spa-like en-suite bathroom, and its own private balcony retreat. A stylish guest bedroom and adjacent full bath complete the thoughtfully designed floor plan. Enjoy premier access to LA’s top destinations—steps from Melrose Place, Robertson Boulevard, the Original Farmers Market, and a curated mix of iconic restaurants including A.O.C., The Little Door, and Cafe Angelino. High-end shopping, gourmet grocery stores, and world-class nightlife are all just outside your door. The building’s resort-style amenities are undergoing a full renovation and will soon include a reimagined pool and spa, a pickleball court, an outdoor lounge with a BBQ area, and updated common spaces. Residents also enjoy a fitness center, secured entry, and two dedicated tandem parking spaces within a gated garage. Whether you're seeking a stylish full-time residence or a chic pied-a-terre, this fully furnished, move-in-ready home offers a rare opportunity to live in one of Los Angeles’s most coveted neighborhoods. A true turnkey offering—schedule your private showing today.
Listing Agent
The Agency Brokerage Phone: 818-339-4192 License #01882376 Listed on: 07/16/2025

Map
About Westbury Terrace
Property Details
Home Type
Multi-Family
Est. Annual Taxes
$9,430
Year Built
1976
Lot Details
0
Parking
2
Rental Info
- Cashiers Check: 1ST Month Rent, Pet Deposit, Security Deposit
- Available Date: 2025-07-16
- Credit Check: Yes
- Credit Check Paid By: Tenant
- Deposit Pets: 499
- Deposit Security: 4975
- Furnished: Furnished
- Pets Allowed: Cats OK, Dogs OK
- Transfer Fee Paid By: Owner
Listing Details
- Structure Type: Multi Family
- Property Attached: Yes
- Road Frontage Type: City Street
- Road Surface Type: Paved
- Security: Automatic Gate, Card/Code Access, Closed Circuit Camera(s), Fire and Smoke Detection System, Fire Sprinkler System, Resident Manager, Security Lights, Security System, Smoke Detector(s)
- View: Yes
- Zoning: LACR
- Architectural Style: Modern
- Property Condition: Turnkey, Updated/Remodeled
- Property Sub Type: Apartment
- Property Type: Residential Lease
- Parcel Number: 4334009089
- Year Built: 1976
- AgentOnly_SellerConsiderConcessionYN: Yes
- Special Features: None
Interior Features
- Fireplace: No
- Living Area: 1236.00 Square Feet
- Interior Amenities: Balcony, Elevator, Furnished, High Ceilings, Living Room Balcony, Open Floorplan, Pantry, Quartz Counters, Recessed Lighting, Stone Counters
- Stories: 1
- Entry Location: 1
- Common Walls: 2+ Common Walls
- Flooring: Laminate, Stone, Tile
- Accessibility Features: Parking
- Appliances: Yes
- Full Bathrooms: 2
- Full And Three Quarter Bathrooms: 2
- Total Bedrooms: 2
- Door Features: Double Door Entry
- Eating Area: Breakfast Counter / Bar, Dining Room
- Entry Level: 1
- Levels: One
- Main Level Bathrooms: 2
- Main Level Bedrooms: 2
- Price Per Square Foot: 4.03
- Room Type: Family Room, Kitchen, Living Room, Main Floor Bedroom, Main Floor Primary Bedroom, Primary Bathroom, Primary Bedroom, Primary Suite
- Spa Features: Association, Community, In Ground
- Window Features: Double Pane Windows
- Bathroom Features: Shower, Shower In Tub, Quartz Counters, Remodeled, Stone Counters, Upgraded
- Room Kitchen Features: Kitchen Open To Family Room, Pots & Pan Drawers, Quartz Counters, Remodeled Kitchen, Self-Closing Cabinet Doors, Self-Closing Drawers, Stone Counters
Exterior Features
- Patio: Yes
- Foundation: Stone
- Other Structures: Tennis Court Private
- Exterior Features: Lighting
- View: City Lights, Mountain(s), Neighborhood, Panoramic, Trees/Woods
- Fence: Yes
- Fencing: Fair Condition
- Patio And Porch Features: Covered, Deck
- Pool Features: Association, Community, In Ground
- Pool Private: No
- Roof: Tile
- Spa: Yes
- Construction Materials: Glass, Plaster, Steel, Stone, Stucco
Garage/Parking
- Attached Garage: No
- Garage Spaces: 2.00
- Number Remotes: 2
- Parking: Yes
- Parking Features: Assigned, Covered, Concrete
- Total Parking Spaces: 2.00
Utilities
- Utilities: Cable Available, Electricity Connected, Natural Gas Connected, Phone Connected, Sewer Connected, Water Connected
- Heating: Yes
- Laundry: Yes
- Appliances: 6 Burner Stove, Freezer, Disposal, Gas Oven, Gas Range, Gas Cooktop, Microwave, Refrigerator
- Electric: Standard
- Heating Type: Central
- Laundry Features: Community
- Sewer: Public Sewer
- Water Source: Public
- Cooling: Central Air
- Cooling: Yes
Condo/Co-op/Association
- Association: Yes
- Senior Community: No
- Community Features: Sidewalks
Schools
- School District: Los Angeles Unified
Lot Info
- Additional Parcels: No
- Lot Features: Back Yard
- Lot Size Sq Ft: 42596.00
- Lot Size Acres: 0.9779
Multi Family
- Insurance Water Furniture: No
- Lease Term: 12 Months, 6 Months
- Lot Size Area: 42596.0000 Square Feet
- Number Of Units In Community: 69
- Number Of Units Total: 69
- Rent Includes: Association Dues, Gardener, Pool
Tax Info
- Tax Census Tract: 2149.02
- Tax Lot: 1
- Tax Tract Number: 31440
Source: California Regional Multiple Listing Service (CRMLS)
MLS Number: SR25160454
APN: 4334-009-089
- 321 S San Vicente Blvd Unit 402
- 321 S San Vicente Blvd Unit 103
- 8568 Burton Way Unit 101
- 320 S Willaman Dr Unit 404
- 432 S Hamel Rd Unit 302
- 8420 Blackburn Ave Unit 201
- 486 S Sherbourne Dr
- 116 S Croft Ave Unit 101
- 411 S Hamel Rd Unit 104
- 411 S Hamel Rd Unit 205
- 411 S Hamel Rd Unit 106
- 411 S Hamel Rd Unit 308
- 411 S Hamel Rd Unit 306
- 411 S Hamel Rd Unit 208
- 112 S Croft Ave
- 8406 Blackburn Ave
- 412 Arnaz Dr Unit 104
- 412 Arnaz Dr Unit 12
- 435 Arnaz Dr Unit 304
- 347 N Alfred St
- 321 S San Vicente Blvd Unit 101
- 321 S San Vicente Blvd Unit 402
- 321 S San Vicente Blvd Unit 805
- 8569 Burton Way
- 310 S Sherbourne Dr
- 8585 Burton Way
- 8544 Burton Way
- 417 S Holt Ave
- 415 S Le Doux Rd Unit 103
- 312 S Willaman Dr Unit FL1-ID287
- 8600 Burton Way
- 8600 Burton Way Unit FL2-ID1314
- 8612 Burton Way Unit 202
- 8612 Burton Way Unit 403
- 8500 Burton Way
- 8614 Burton Way Unit 204
- 8561 Colgate Ave Unit 1
- 8500 Burton Way Unit 402
- 8500 Burton Way Unit 710
- 8457 Blackburn Ave Unit ph5
