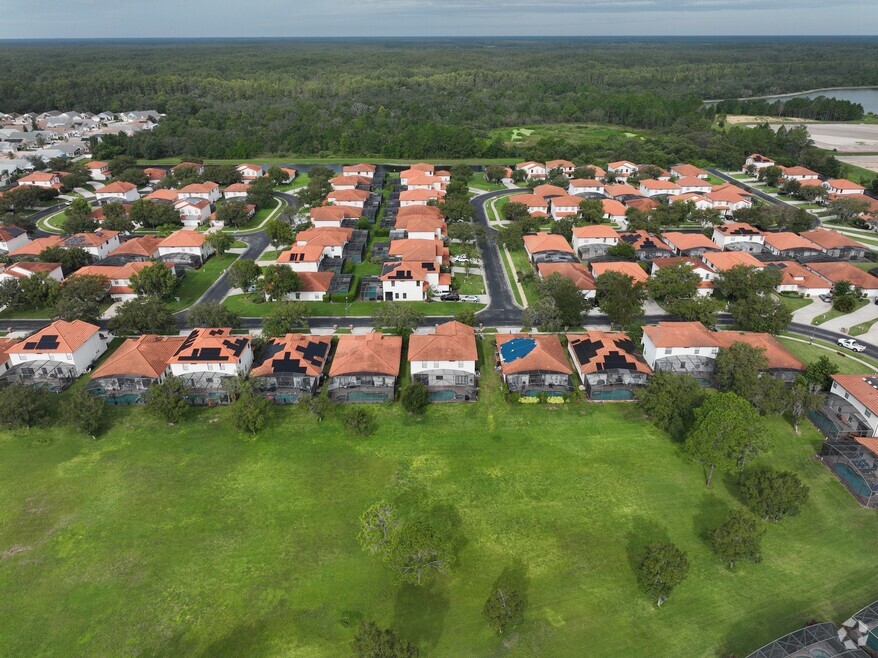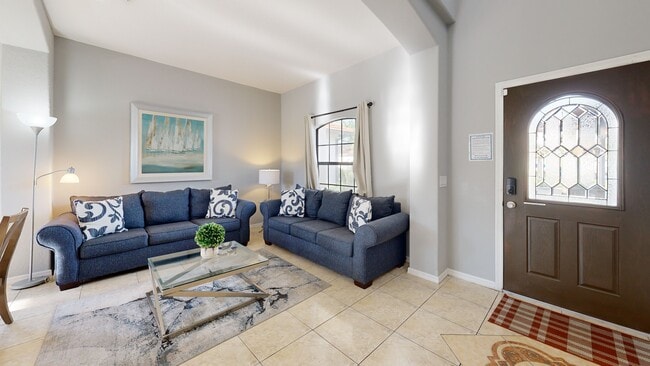
320 Summer Place Loop Clermont, FL 34714
Estimated payment $3,354/month
Highlights
- Fitness Center
- Media Room
- Clubhouse
- Screened Pool
- Gated Community
- Deck
About This Home
PRICE IMPROVEMENT!! Spacious 5-Bedroom Pool Home with Theater & Short-Term Rental Potential or Primary residence Near Orlando’s Theme Parks! This 5-bedroom, 3.5-bathroom home in Clermont is designed for vacation retreat or short-term rental investment—perfect for a 2nd or primary home and investors seeking a short term rental option. Step inside to discover a semi-open floor plan with ceramic tile throughout the first floor and plush carpet upstairs. The wraparound kitchen features granite countertops, stainless steel appliances, and abundant gathering space, flowing into spacious living and dining areas. Upstairs, the primary suite is a true retreat, complete with a walk-in closet, standalone shower, and oversized soaking tub. Entertainment comes built in—the garage has been converted into a heated and air-conditioned theater room that guests adore. Outdoors, the private screened-in pool and spa backs to tranquil greenspace, offering peace and privacy with no rear neighbors. This home has been meticulously maintained and thoughtfully updated, including: new exterior paint (2023), new pool heater and pump (2024), new pool light and garage mini split (2025), and updated bathroom vanities (2024). Maintenance records are available, making the transition smooth for new owners. As an investment, this property is already a standout with 7 two-week bookings secured through 2026. The professional management company—renowned for its service—would love to continue with the property, allowing buyers to seamlessly inherit established Airbnb/VRBO profiles with excellent reviews. The gated community offers more than just convenience—it elevates the experience with an updated clubhouse, fitness center, community pool, and new playground. HOA dues also cover mowing, trash valet, and irrigation, making remote ownership simple. And with Disney, Universal, restaurants, shopping, and everyday essentials just minutes away, the location is unbeatable. Whether you’re searching for a primary residence or a vacation home with space for everyone or a high-performing short-term rental with built-in bookings, this Clermont gem checks all the boxes. Don’t miss your chance—schedule your private showing today!
Listing Agent
COLDWELL BANKER REALTY Brokerage Phone: 407-352-1040 License #688180 Listed on: 09/10/2025

Home Details
Home Type
- Single Family
Est. Annual Taxes
- $6,322
Year Built
- Built in 2004
Lot Details
- 5,500 Sq Ft Lot
- Lot Dimensions are 100x55
- West Facing Home
- Mature Landscaping
- Landscaped with Trees
- Property is zoned PUD
HOA Fees
- $229 Monthly HOA Fees
Parking
- Driveway
Property Views
- Park or Greenbelt
- Pool
Home Design
- Contemporary Architecture
- Slab Foundation
- Tile Roof
- Block Exterior
- Stucco
Interior Spaces
- 2,928 Sq Ft Home
- 2-Story Property
- Furnished
- Built-In Features
- High Ceiling
- Ceiling Fan
- Shades
- Drapes & Rods
- Blinds
- Sliding Doors
- Family Room Off Kitchen
- Separate Formal Living Room
- Formal Dining Room
- Media Room
- Inside Utility
Kitchen
- Breakfast Bar
- Range
- Recirculated Exhaust Fan
- Microwave
- Dishwasher
- Granite Countertops
- Solid Wood Cabinet
Flooring
- Carpet
- Ceramic Tile
Bedrooms and Bathrooms
- 5 Bedrooms
- Primary Bedroom Upstairs
- Split Bedroom Floorplan
- En-Suite Bathroom
- Walk-In Closet
- Tall Countertops In Bathroom
- Makeup or Vanity Space
- Split Vanities
- Soaking Tub
- Bathtub With Separate Shower Stall
Laundry
- Laundry Room
- Dryer
- Washer
Pool
- Screened Pool
- Heated In Ground Pool
- Heated Spa
- In Ground Spa
- Gunite Pool
- Fence Around Pool
- Child Gate Fence
- Pool Lighting
Outdoor Features
- Deck
- Covered Patio or Porch
- Exterior Lighting
- Rain Gutters
Schools
- Windy Hill Middle School
- East Ridge High School
Utilities
- Central Heating and Cooling System
Listing and Financial Details
- Visit Down Payment Resource Website
- Tax Lot 71
- Assessor Parcel Number 35-24-26-0800-000-07100
Community Details
Overview
- Association fees include pool, ground maintenance, management, recreational facilities, sewer, trash
- Artemis Lifestyles Ester Tejada Association, Phone Number (407) 705-2190
- High Grove Unit 01 Lt 01 Pb 50 Pg 19 20 Subdivision
- The community has rules related to deed restrictions
Recreation
- Community Playground
- Fitness Center
- Community Pool
Additional Features
- Clubhouse
- Gated Community
3D Interior and Exterior Tours
Floorplans
Map
Home Values in the Area
Average Home Value in this Area
Tax History
| Year | Tax Paid | Tax Assessment Tax Assessment Total Assessment is a certain percentage of the fair market value that is determined by local assessors to be the total taxable value of land and additions on the property. | Land | Improvement |
|---|---|---|---|---|
| 2026 | $6,322 | $412,827 | $92,750 | $320,077 |
| 2025 | $5,370 | $412,955 | $92,750 | $320,205 |
| 2024 | $5,370 | $412,955 | $92,750 | $320,205 |
| 2023 | $5,370 | $403,763 | $92,750 | $311,013 |
| 2022 | $4,632 | $347,248 | $75,250 | $271,998 |
| 2021 | $3,961 | $253,751 | $0 | $0 |
| 2020 | $3,944 | $250,048 | $0 | $0 |
| 2019 | $3,587 | $211,819 | $0 | $0 |
| 2018 | $3,367 | $201,251 | $0 | $0 |
| 2017 | $2,963 | $204,073 | $0 | $0 |
| 2016 | $3,460 | $204,329 | $0 | $0 |
| 2015 | $3,432 | $222,706 | $0 | $0 |
| 2014 | $3,285 | $220,303 | $0 | $0 |
Property History
| Date | Event | Price | List to Sale | Price per Sq Ft | Prior Sale |
|---|---|---|---|---|---|
| 11/04/2025 11/04/25 | Price Changed | $499,900 | -2.0% | $171 / Sq Ft | |
| 09/10/2025 09/10/25 | For Sale | $509,900 | +5.1% | $174 / Sq Ft | |
| 12/18/2023 12/18/23 | Sold | $485,000 | -1.0% | $166 / Sq Ft | View Prior Sale |
| 11/01/2023 11/01/23 | Pending | -- | -- | -- | |
| 10/10/2023 10/10/23 | Price Changed | $490,000 | 0.0% | $167 / Sq Ft | |
| 10/10/2023 10/10/23 | For Sale | $490,000 | -2.0% | $167 / Sq Ft | |
| 10/04/2023 10/04/23 | Pending | -- | -- | -- | |
| 09/30/2023 09/30/23 | Price Changed | $500,000 | -2.0% | $171 / Sq Ft | |
| 09/25/2023 09/25/23 | Price Changed | $509,999 | 0.0% | $174 / Sq Ft | |
| 09/25/2023 09/25/23 | For Sale | $509,999 | -3.4% | $174 / Sq Ft | |
| 09/14/2023 09/14/23 | Pending | -- | -- | -- | |
| 09/07/2023 09/07/23 | Price Changed | $527,999 | -4.0% | $180 / Sq Ft | |
| 08/19/2023 08/19/23 | Price Changed | $549,999 | -5.2% | $188 / Sq Ft | |
| 07/30/2023 07/30/23 | Price Changed | $579,900 | -3.3% | $198 / Sq Ft | |
| 06/18/2023 06/18/23 | For Sale | $599,900 | +118.1% | $205 / Sq Ft | |
| 07/17/2019 07/17/19 | Sold | $275,000 | 0.0% | $98 / Sq Ft | View Prior Sale |
| 06/10/2019 06/10/19 | Pending | -- | -- | -- | |
| 06/05/2019 06/05/19 | For Sale | $274,950 | -- | $98 / Sq Ft |
Purchase History
| Date | Type | Sale Price | Title Company |
|---|---|---|---|
| Warranty Deed | $485,000 | Fidelity National Title Of Flo | |
| Warranty Deed | $275,000 | Equitable Ttl Of Celebration | |
| Warranty Deed | $264,400 | -- |
Mortgage History
| Date | Status | Loan Amount | Loan Type |
|---|---|---|---|
| Open | $436,500 | New Conventional | |
| Previous Owner | $220,000 | New Conventional | |
| Previous Owner | $198,300 | Purchase Money Mortgage |
About the Listing Agent

I am a full time Realtor since 2000. Specialized in Seller and Buyers of Residential and Investment properties around Central Florida. I work mostly serve in Clermont, Winter Garden, Windermere, Orlando, Minneola, Groveland, Leesburg, Tavares, Ocoee and the surrounding areas. I have a Bachelor of Science degree major in Business Administration. I have 4 amazing kids Tiffany, Serjohn, Denyse and Nico.
Real Estate is my passion. I love meeting people. I love what I do and I enjoy
Diana's Other Listings
Source: Stellar MLS
MLS Number: O6342700
APN: 35-24-26-0800-000-07100
- 328 Summer Place Loop
- 16602 Lazy Breeze Loop
- 102 Sandy Point Way
- 502 Summer Place Loop
- 16614 Lazy Breeze Loop
- 16702 Caribbean Breeze Way
- 16648 Caribbean Breeze Way
- 16813 Lazy Breeze Loop
- 16621 Caribbean Breeze Way
- 16613 Caribbean Breeze Way Unit 34714
- 114 Summer Place Loop
- 141 Summer Place Loop
- 16658 Lazy Breeze Loop
- 16704 Lazy Breeze Loop
- 1211 Challenger Ave
- 515 US Highway 27
- 614 Challenger Ave
- 1752 Challenger Ave
- 1736 Challenger Ave
- 403 Challenger Ave
- 125 Summer Place Loop
- 1128 Challenger Ave
- 16554 Cagan Crossings Blvd
- 130 Orlando Breeze Cir
- 232 Nesbitt Park Ave
- 1000 Western Breeze Cir
- 1000 Ketner St
- 17394 Million Lakes Ct
- 130 Town Center Blvd
- 17244 Cagan Crossings Blvd
- 145 Town Center Blvd
- 16431 Happy Eagle Dr
- 1020 Woodsong Way
- 16404 Happy Eagle Dr
- 16439 Happy Eagle Dr
- 16390 Bird of Paradise Ave
- 2306 Fan Palm Dr Unit A
- 623 Coconut Palm Way
- 16446 Bird of Paradise Ave
- 16344 Happy Eagle Dr





