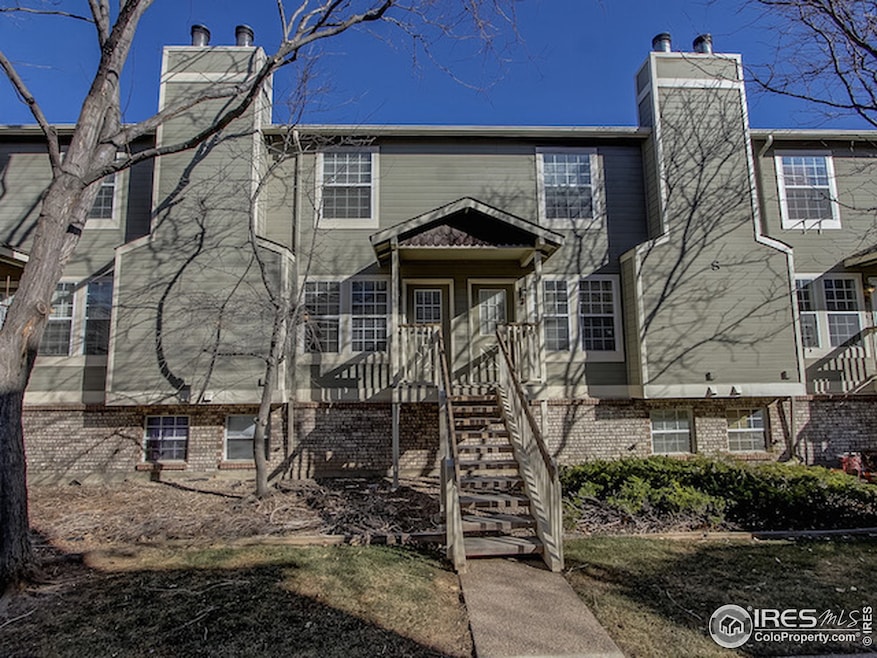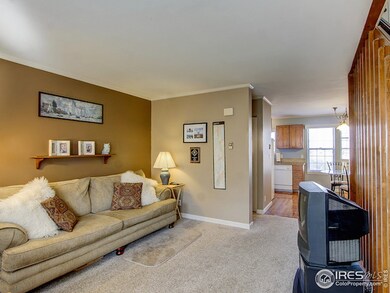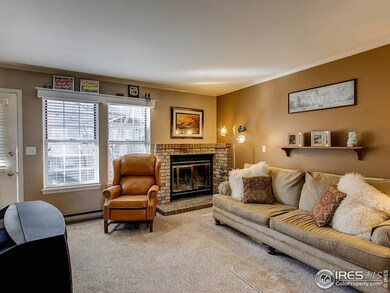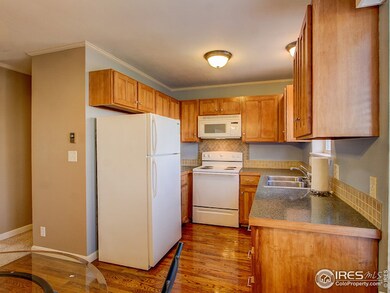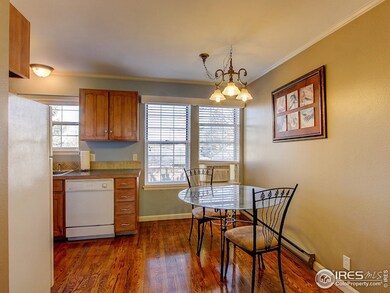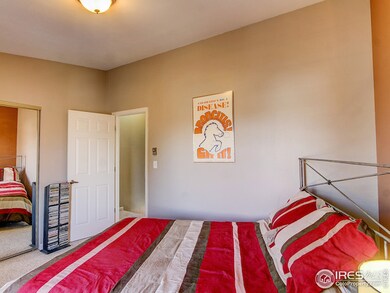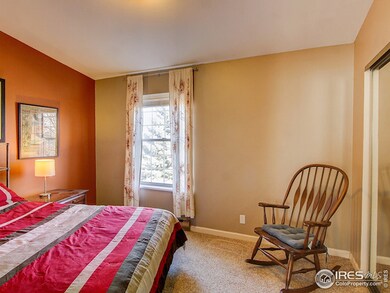
3200 Azalea Dr Unit 4 Fort Collins, CO 80526
Stadium Heights NeighborhoodHighlights
- 469 Acre Lot
- Open Floorplan
- Wood Flooring
- Rocky Mountain High School Rated A-
- Contemporary Architecture
- Community Pool
About This Home
As of November 2023OPEN HOUSE Snday 12/4 1-4pm. Townhome situated against the foothills in desirable west Ft Collins. Minutes from trails, Old Town, CSU & so much more. Feel cozy this winter by wood burning fireplace and cool off at community pool. Has a two story layout w/both bedrooms upstairs. Updated kitchen w/neutral tile backsplash & hardwood flooring carried through to breakfast area. Spacious living area w/neutral colors throughout. Additional storage plus attached oversized 1 car garage.
Townhouse Details
Home Type
- Townhome
Est. Annual Taxes
- $1,660
Year Built
- Built in 1985
Lot Details
- West Facing Home
HOA Fees
- $180 Monthly HOA Fees
Parking
- 1 Car Attached Garage
- Garage Door Opener
Home Design
- Contemporary Architecture
- Brick Veneer
- Wood Frame Construction
- Composition Roof
Interior Spaces
- 896 Sq Ft Home
- 2-Story Property
- Open Floorplan
- Ceiling Fan
- Skylights
- Self Contained Fireplace Unit Or Insert
- Window Treatments
Kitchen
- Electric Oven or Range
- Microwave
- Dishwasher
- Disposal
Flooring
- Wood
- Carpet
Bedrooms and Bathrooms
- 2 Bedrooms
Basement
- Partial Basement
- Laundry in Basement
Outdoor Features
- Balcony
- Exterior Lighting
Schools
- Bauder Elementary School
- Blevins Middle School
- Rocky Mountain High School
Utilities
- Cooling Available
- Baseboard Heating
- Satellite Dish
- Cable TV Available
Listing and Financial Details
- Assessor Parcel Number R1252801
Community Details
Overview
- Association fees include common amenities, trash, snow removal, ground maintenance, management, utilities, maintenance structure, water/sewer, hazard insurance
- Appleridge Townhomes Subdivision
Recreation
- Community Playground
- Community Pool
- Park
Similar Homes in Fort Collins, CO
Home Values in the Area
Average Home Value in this Area
Property History
| Date | Event | Price | Change | Sq Ft Price |
|---|---|---|---|---|
| 11/27/2023 11/27/23 | Sold | $329,000 | +1.2% | $367 / Sq Ft |
| 10/20/2023 10/20/23 | For Sale | $325,000 | 0.0% | $363 / Sq Ft |
| 07/26/2023 07/26/23 | Sold | $325,000 | +1.6% | $322 / Sq Ft |
| 06/26/2023 06/26/23 | Pending | -- | -- | -- |
| 06/23/2023 06/23/23 | For Sale | $319,900 | +26.4% | $317 / Sq Ft |
| 04/13/2021 04/13/21 | Off Market | $253,000 | -- | -- |
| 01/13/2021 01/13/21 | Sold | $253,000 | +1.2% | $251 / Sq Ft |
| 11/30/2020 11/30/20 | For Sale | $250,000 | +100.0% | $248 / Sq Ft |
| 05/03/2020 05/03/20 | Off Market | $125,000 | -- | -- |
| 10/10/2019 10/10/19 | Off Market | $232,250 | -- | -- |
| 01/28/2019 01/28/19 | Off Market | $165,000 | -- | -- |
| 01/28/2019 01/28/19 | Off Market | $205,000 | -- | -- |
| 01/28/2019 01/28/19 | Off Market | $120,000 | -- | -- |
| 01/28/2019 01/28/19 | Off Market | $124,500 | -- | -- |
| 01/28/2019 01/28/19 | Off Market | $135,500 | -- | -- |
| 07/12/2018 07/12/18 | Sold | $232,250 | +1.0% | $230 / Sq Ft |
| 06/12/2018 06/12/18 | Pending | -- | -- | -- |
| 06/01/2018 06/01/18 | For Sale | $230,000 | +12.2% | $228 / Sq Ft |
| 01/13/2017 01/13/17 | Sold | $205,000 | +2.6% | $229 / Sq Ft |
| 12/14/2016 12/14/16 | Pending | -- | -- | -- |
| 12/02/2016 12/02/16 | For Sale | $199,900 | +21.2% | $223 / Sq Ft |
| 02/12/2016 02/12/16 | Sold | $165,000 | +10.1% | $164 / Sq Ft |
| 01/13/2016 01/13/16 | Pending | -- | -- | -- |
| 01/08/2016 01/08/16 | For Sale | $149,800 | +10.6% | $149 / Sq Ft |
| 07/30/2014 07/30/14 | Sold | $135,500 | -3.1% | $134 / Sq Ft |
| 06/30/2014 06/30/14 | Pending | -- | -- | -- |
| 06/14/2014 06/14/14 | For Sale | $139,900 | +11.9% | $139 / Sq Ft |
| 11/14/2013 11/14/13 | Sold | $125,000 | -3.8% | $124 / Sq Ft |
| 10/15/2013 10/15/13 | Pending | -- | -- | -- |
| 09/05/2013 09/05/13 | For Sale | $130,000 | +4.4% | $129 / Sq Ft |
| 02/27/2013 02/27/13 | Sold | $124,500 | -2.7% | $139 / Sq Ft |
| 01/28/2013 01/28/13 | Pending | -- | -- | -- |
| 11/30/2012 11/30/12 | For Sale | $128,000 | +6.7% | $143 / Sq Ft |
| 11/16/2012 11/16/12 | Sold | $120,000 | -4.0% | $119 / Sq Ft |
| 10/24/2012 10/24/12 | For Sale | $125,000 | -- | $124 / Sq Ft |
Tax History Compared to Growth
Agents Affiliated with this Home
-
Katie Mansouri

Seller's Agent in 2023
Katie Mansouri
Group Mulberry
(970) 286-8624
1 in this area
114 Total Sales
-
Eric Kronwall

Seller's Agent in 2023
Eric Kronwall
RE/MAX
1 in this area
50 Total Sales
-
Michels Mansouri Team
M
Seller Co-Listing Agent in 2023
Michels Mansouri Team
Group Mulberry
1 in this area
66 Total Sales
-
Siduri Taylor

Buyer's Agent in 2023
Siduri Taylor
C3 Real Estate Solutions, LLC
(970) 413-1260
1 in this area
79 Total Sales
-
Dan Blonder
D
Buyer's Agent in 2023
Dan Blonder
eXp Realty - Northern CO
(970) 413-3537
1 in this area
35 Total Sales
-
Lorraine Schaeffer

Seller's Agent in 2021
Lorraine Schaeffer
NorthWest Real Estate
(970) 222-6293
1 in this area
36 Total Sales
Map
Source: IRES MLS
MLS Number: 807626
- 3200 Azalea Dr Unit 5
- 3200 Azalea Dr Unit 1
- 1812 Belmar Dr Unit 3
- 1812 Belmar Dr
- 3219 Sumac St Unit 1
- 1733 Azalea Dr Unit 2
- 3227 Honeysuckle Ct
- 2943 Rams Ln Unit C
- 3001 W Lake St
- 3024 Ross Dr Unit A5
- 3320 Snowbrush Ct
- 2924 Ross Dr Unit H20
- 3005 Ross Dr Unit U17
- 2960 W Stuart St Unit D304
- 2960 W Stuart St Unit A302
- 2960 W Stuart St Unit A303
- 3050 W Stuart St Unit 3
- 2930 W Stuart St Unit 27
- 2950 Neil Dr Unit 14
- 2043 White Rock Ct
