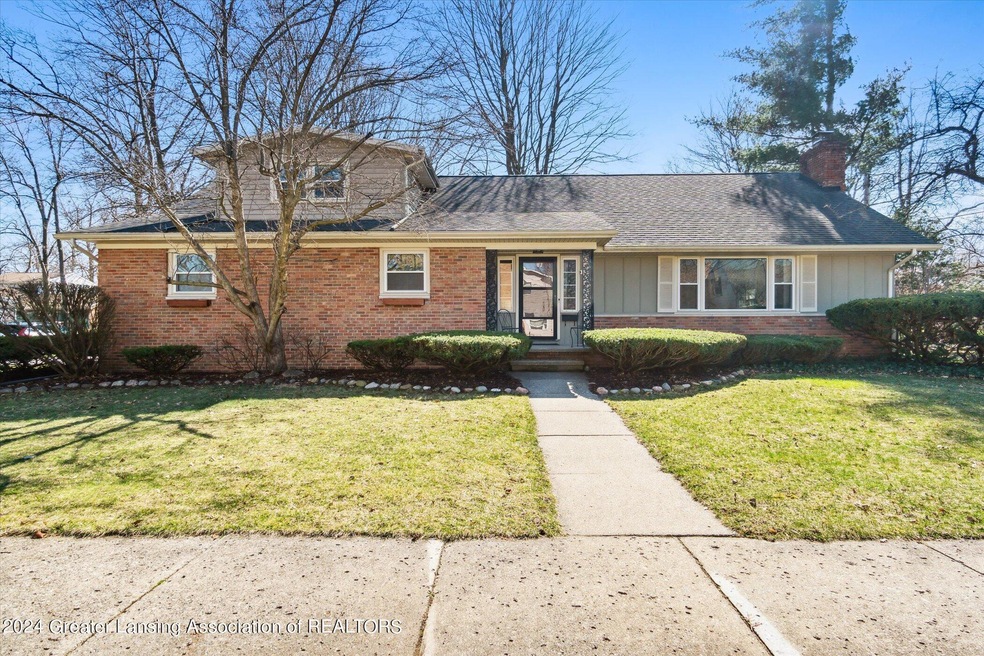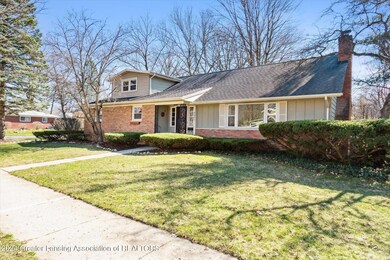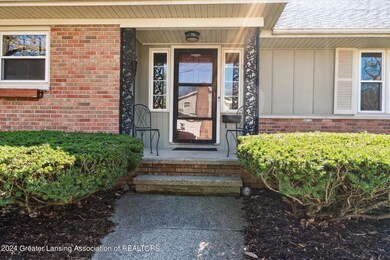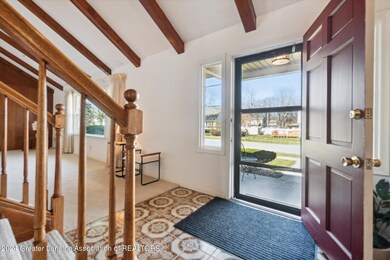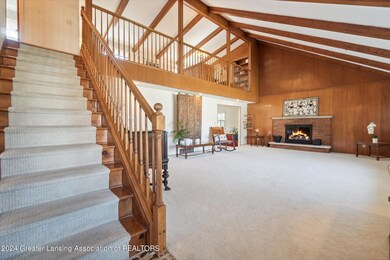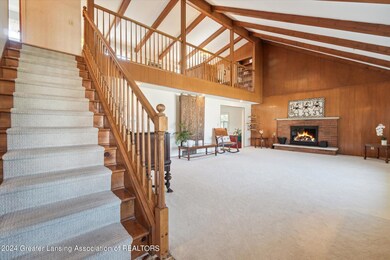
3201 Brisbane Dr Lansing, MI 48911
Averill Woods NeighborhoodEstimated Value: $299,000 - $333,000
Highlights
- Living Room with Fireplace
- Wood Flooring
- Great Room
- Cathedral Ceiling
- Main Floor Primary Bedroom
- No HOA
About This Home
As of May 2024Welcome to 3201 Brisbane, Lansing, MI. As you walk in, you will be enamored by the oversized living room with 20 ft. cathedral ceilings, brick, wood burning fireplace and updated carpeting. The first floor features a full bathroom that connects to a walk-in closet and first floor primary bedroom. There is also new flooring in the family room/mudroom off the garage and kitchen, which includes new appliances.On the second level, you will find an oversized, multi-purpose loft that can be used an office, entertainment space - the possibilities for this space are unlimited! The second level also features three oversized bedrooms, a second full bath, and a potential second primary option with a newly renovated half-bath. The basement was recently renovated and has a second wood burning fireplace, large laundry room, and plenty of room for storage. The furnace and a new security system were installed in 2023. There is also new landscaping, including a back paved walkway, underground drainage system, a labyrinth, and new driveway (2021).This is truly a one of a kind home.
Last Agent to Sell the Property
Berkshire Hathaway HomeServices License #6501452422 Listed on: 04/01/2024

Home Details
Home Type
- Single Family
Est. Annual Taxes
- $4,299
Year Built
- Built in 1964
Lot Details
- 9,104 Sq Ft Lot
- Lot Dimensions are 76x120
- Landscaped
- Many Trees
- Back Yard Fenced
Parking
- 2 Car Garage
- Side Facing Garage
Home Design
- Brick Exterior Construction
- Brick Foundation
- Shingle Roof
- Vinyl Siding
Interior Spaces
- 1.5-Story Property
- Cathedral Ceiling
- Recessed Lighting
- Chandelier
- Insulated Windows
- Drapes & Rods
- Great Room
- Family Room
- Living Room with Fireplace
- 2 Fireplaces
- Dining Room
Kitchen
- Convection Oven
- Free-Standing Range
- Microwave
- Ice Maker
- Dishwasher
- Disposal
Flooring
- Wood
- Carpet
- Laminate
- Tile
Bedrooms and Bathrooms
- 4 Bedrooms
- Primary Bedroom on Main
- Dual Closets
- Walk-In Closet
- In-Law or Guest Suite
Laundry
- Laundry Room
- Washer and Dryer
Basement
- Partial Basement
- Fireplace in Basement
- Laundry in Basement
- Stubbed For A Bathroom
Home Security
- Home Security System
- Smart Thermostat
Utilities
- Forced Air Heating and Cooling System
- Heating System Uses Natural Gas
- 200+ Amp Service
- High Speed Internet
- Phone Connected
- Cable TV Available
Additional Features
- Accessible Bedroom
- Front Porch
Community Details
- No Home Owners Association
Ownership History
Purchase Details
Home Financials for this Owner
Home Financials are based on the most recent Mortgage that was taken out on this home.Similar Homes in Lansing, MI
Home Values in the Area
Average Home Value in this Area
Purchase History
| Date | Buyer | Sale Price | Title Company |
|---|---|---|---|
| Gambone Edward Luke | $311,000 | Transnation Title |
Mortgage History
| Date | Status | Borrower | Loan Amount |
|---|---|---|---|
| Open | Gambone Edward Luke | $248,800 |
Property History
| Date | Event | Price | Change | Sq Ft Price |
|---|---|---|---|---|
| 05/03/2024 05/03/24 | Sold | $311,000 | +15.2% | $78 / Sq Ft |
| 04/08/2024 04/08/24 | Pending | -- | -- | -- |
| 04/01/2024 04/01/24 | For Sale | $269,900 | -- | $68 / Sq Ft |
Tax History Compared to Growth
Tax History
| Year | Tax Paid | Tax Assessment Tax Assessment Total Assessment is a certain percentage of the fair market value that is determined by local assessors to be the total taxable value of land and additions on the property. | Land | Improvement |
|---|---|---|---|---|
| 2024 | $37 | $125,200 | $13,700 | $111,500 |
| 2023 | $4,299 | $115,300 | $13,700 | $101,600 |
| 2022 | $3,871 | $105,700 | $12,000 | $93,700 |
| 2021 | $3,790 | $92,700 | $11,700 | $81,000 |
| 2020 | $3,768 | $90,100 | $11,700 | $78,400 |
| 2019 | $3,614 | $79,800 | $11,700 | $68,100 |
| 2018 | $3,384 | $70,200 | $11,700 | $58,500 |
| 2017 | $3,241 | $70,200 | $11,700 | $58,500 |
| 2016 | $5,678 | $61,500 | $11,700 | $49,800 |
| 2015 | $5,678 | $56,900 | $23,366 | $33,534 |
| 2014 | $5,678 | $55,800 | $23,366 | $32,434 |
Agents Affiliated with this Home
-
Thaddeus Napier-Dunnings
T
Seller's Agent in 2024
Thaddeus Napier-Dunnings
Berkshire Hathaway HomeServices
(517) 290-0381
1 in this area
9 Total Sales
-
Christopher Silker

Buyer's Agent in 2024
Christopher Silker
Keller Williams Realty Lansing
(517) 242-9251
6 in this area
293 Total Sales
Map
Source: Greater Lansing Association of Realtors®
MLS Number: 279289
APN: 01-01-30-327-191
- 3229 Inverary Dr
- 2920 Dunlap St
- 3226 Glasgow Dr
- 0 S Deerfield Ave
- 3222 Shetland Rd
- 3425 Cooley Dr
- 3230 S Deerfield Ave
- 3016 W Holmes Rd
- 3401 Churchill Ave
- 2200 Rossiter Place
- 2015 Pamela Place
- 3811 Cooley Dr
- 2800 S Waverly Hwy
- 4 Locust Ln
- 3310 W Mount Hope Ave
- 3317 Grantsburg Dr
- V/L Harbour Cove
- 3333 Moores River Dr Unit 406
- 3333 Moores River Dr Unit 710
- 3333 Moores River Dr Unit 804
- 3201 Brisbane Dr
- 2840 Norwich Rd
- 3215 Brisbane Dr
- 2820 Norwich Rd
- 3200 Gingersnap Ln
- 3214 Gingersnap Ln
- 3219 Brisbane Dr
- 3131 Brisbane Dr
- 2841 Norwich Rd
- 2808 Norwich Rd
- 3220 Gingersnap Ln
- 3220 Brisbane Dr
- 3130 Brisbane Dr
- 2845 Norwich Rd
- 3231 Brisbane Dr
- 3226 Brisbane Dr
- 3226 Gingersnap Ln
- 3213 Inverary Dr
- 2807 Norwich Rd
- 2800 Norwich Rd
