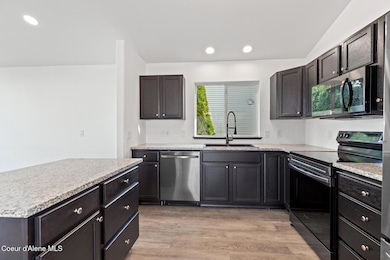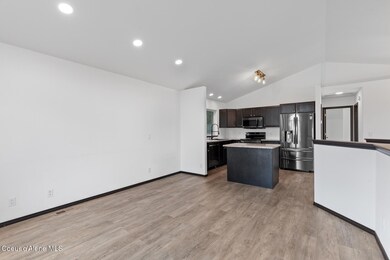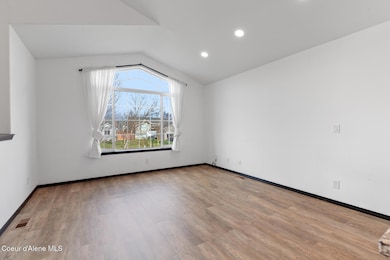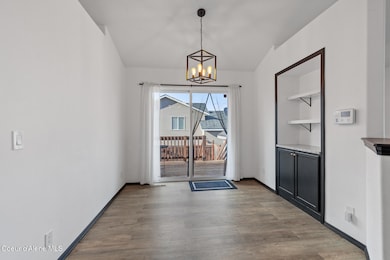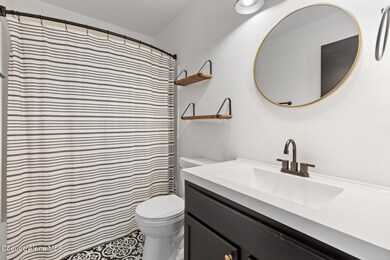
3204 N Alfalfa Loop Post Falls, ID 83854
North Prairie NeighborhoodHighlights
- Deck
- Jetted Tub in Primary Bathroom
- Attached Garage
- Territorial View
- Lawn
- Home Security System
About This Home
As of June 2025Welcome home! This stunning 4-bedroom, 2-bathroom residence boasts modern updates and stylish finishes throughout. Enjoy the seamless elegance of LVP flooring, the luxurious touch of granite countertops in the kitchen, and the added bonus of a spacious second family room. Located just moments from Syringa Park, with its refreshing splashpad, this home offers the perfect blend of comfort, convenience, and fun.
Last Agent to Sell the Property
Professional Realty Services Idaho License #SP43094 Listed on: 04/11/2025

Home Details
Home Type
- Single Family
Est. Annual Taxes
- $2,716
Year Built
- Built in 2004 | Remodeled in 2022
Lot Details
- 6,970 Sq Ft Lot
- Open Space
- Property is Fully Fenced
- Level Lot
- Open Lot
- Lawn
- Property is zoned Post Falls R-1, Post Falls R-1
Parking
- Attached Garage
Home Design
- Split Level Home
- Concrete Foundation
- Frame Construction
- Shingle Roof
- Composition Roof
- Vinyl Siding
Interior Spaces
- 2,025 Sq Ft Home
- Territorial Views
- Finished Basement
- Basement Fills Entire Space Under The House
- Home Security System
Kitchen
- Electric Oven or Range
- Microwave
- Dishwasher
- Kitchen Island
- Disposal
Flooring
- Tile
- Luxury Vinyl Plank Tile
Bedrooms and Bathrooms
- 4 Bedrooms
- 2 Bathrooms
- Jetted Tub in Primary Bathroom
Laundry
- Electric Dryer
- Washer
Outdoor Features
- Deck
- Rain Gutters
Utilities
- Forced Air Heating and Cooling System
- Heating System Uses Natural Gas
- Furnace
- Gas Available
- Gas Water Heater
- High Speed Internet
- Internet Available
- Cable TV Available
Community Details
- Property has a Home Owners Association
- Fieldstone Association
- Fieldstone At Prairie Falls 5Th Add Subdivision
Listing and Financial Details
- Assessor Parcel Number P24600010270
Ownership History
Purchase Details
Home Financials for this Owner
Home Financials are based on the most recent Mortgage that was taken out on this home.Purchase Details
Purchase Details
Home Financials for this Owner
Home Financials are based on the most recent Mortgage that was taken out on this home.Purchase Details
Purchase Details
Purchase Details
Home Financials for this Owner
Home Financials are based on the most recent Mortgage that was taken out on this home.Similar Homes in Post Falls, ID
Home Values in the Area
Average Home Value in this Area
Purchase History
| Date | Type | Sale Price | Title Company |
|---|---|---|---|
| Warranty Deed | -- | Pioneer Title | |
| Quit Claim Deed | -- | None Listed On Document | |
| Warranty Deed | -- | Alliance Ttl Coeur D Alene O | |
| Interfamily Deed Transfer | -- | Alliance Title | |
| Quit Claim Deed | -- | -- | |
| Interfamily Deed Transfer | -- | -- |
Mortgage History
| Date | Status | Loan Amount | Loan Type |
|---|---|---|---|
| Open | $416,000 | New Conventional | |
| Previous Owner | $44,680 | Credit Line Revolving | |
| Previous Owner | $282,350 | VA | |
| Previous Owner | $283,000 | VA | |
| Previous Owner | $179,000 | Adjustable Rate Mortgage/ARM | |
| Previous Owner | $181,800 | New Conventional | |
| Previous Owner | $188,100 | New Conventional | |
| Previous Owner | $170,000 | VA |
Property History
| Date | Event | Price | Change | Sq Ft Price |
|---|---|---|---|---|
| 06/18/2025 06/18/25 | Sold | -- | -- | -- |
| 05/18/2025 05/18/25 | Pending | -- | -- | -- |
| 04/11/2025 04/11/25 | For Sale | $535,000 | +1.9% | $264 / Sq Ft |
| 05/10/2022 05/10/22 | Sold | -- | -- | -- |
| 04/11/2022 04/11/22 | Pending | -- | -- | -- |
| 04/01/2022 04/01/22 | For Sale | $525,000 | +75.1% | $259 / Sq Ft |
| 08/05/2019 08/05/19 | Sold | -- | -- | -- |
| 06/02/2019 06/02/19 | Pending | -- | -- | -- |
| 05/09/2019 05/09/19 | For Sale | $299,900 | -- | $273 / Sq Ft |
Tax History Compared to Growth
Tax History
| Year | Tax Paid | Tax Assessment Tax Assessment Total Assessment is a certain percentage of the fair market value that is determined by local assessors to be the total taxable value of land and additions on the property. | Land | Improvement |
|---|---|---|---|---|
| 2024 | $2,716 | $433,070 | $152,000 | $281,070 |
| 2023 | $2,716 | $463,556 | $160,000 | $303,556 |
| 2022 | $2,293 | $494,784 | $157,500 | $337,284 |
| 2021 | $1,934 | $313,540 | $105,000 | $208,540 |
| 2020 | $2,016 | $274,460 | $90,000 | $184,460 |
| 2019 | $1,721 | $233,370 | $90,000 | $143,370 |
| 2018 | $1,450 | $200,750 | $70,000 | $130,750 |
| 2017 | $1,397 | $177,610 | $50,000 | $127,610 |
| 2016 | $1,341 | $160,850 | $40,000 | $120,850 |
| 2015 | $1,340 | $158,210 | $37,000 | $121,210 |
| 2013 | $532 | $133,160 | $32,000 | $101,160 |
Agents Affiliated with this Home
-

Seller's Agent in 2025
Raniel Diaz
Professional Realty Services Idaho
(208) 640-3794
6 in this area
163 Total Sales
-
J
Seller Co-Listing Agent in 2025
Joshua Kubista
Professional Realty Services Idaho
(208) 625-0311
3 in this area
22 Total Sales
-
B
Buyer's Agent in 2025
Brett Lewis
Windermere/Coeur d'Alene Realty Inc - PF
(208) 717-1795
3 in this area
21 Total Sales
-

Seller's Agent in 2022
Alicia Rettstatt
Avalon 24 Real Estate
(208) 660-9364
3 in this area
42 Total Sales
-

Seller's Agent in 2019
Angela Newcomb
EXIT REAL ESTATE PROFESSIONALS
(509) 671-2088
2 in this area
215 Total Sales
Map
Source: Coeur d'Alene Multiple Listing Service
MLS Number: 25-3305
APN: P24600010270
- 2815 N Sand Trap Way
- 2678 N Neptune St
- 2499 Side Saddle
- 2416 N Mackenzie Dr
- 2324 N Mackenzie Dr
- 541 E Sand Wedge Dr
- 2644 N Mackenzie Dr
- 1254 E Bogie Dr
- 355 E Titanium Ct
- Enclave Plan at North Place - North Place East
- Park Ridge Plan at North Place - North Place East
- Windsor Plan at North Place - North Place East
- Avalon Plan at North Place - North Place East
- Cambridge 1662 Plan at North Place - North Place East
- Whistler Plan at North Place - North Place East
- The Cobblestone Plan at North Place - North Place East
- Shoreline 1152 Plan at North Place - North Place East
- Empress Plan at North Place - North Place East
- Shoreline 1312 Plan at North Place - North Place East
- Cambridge 1416 Plan at North Place - North Place East


