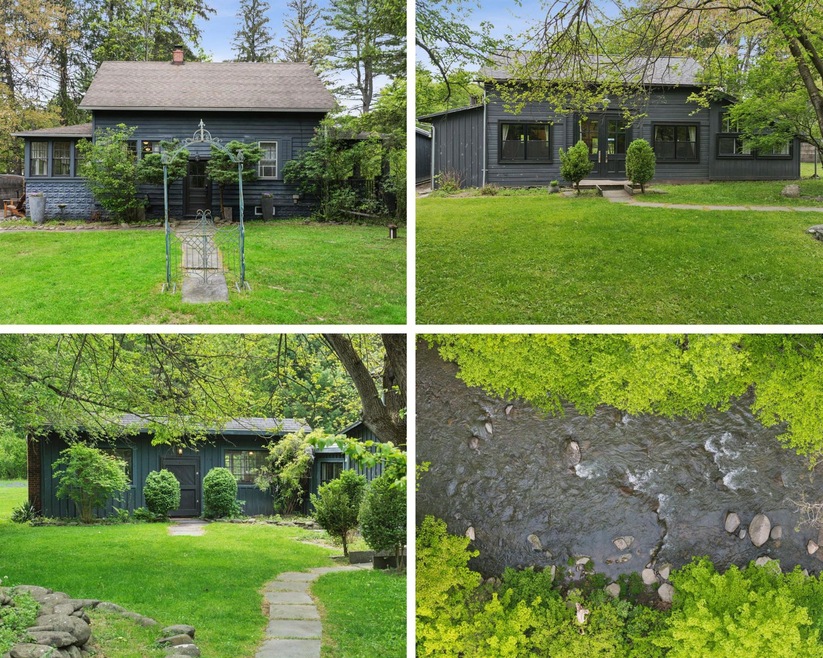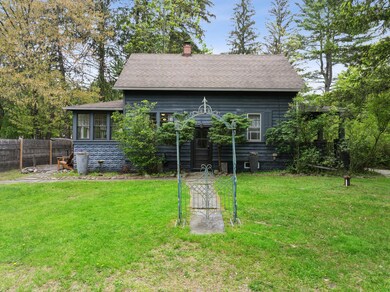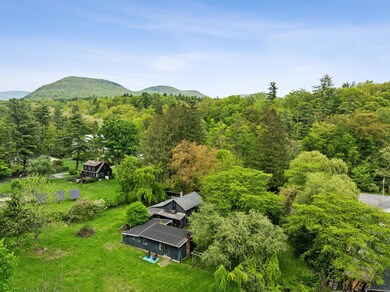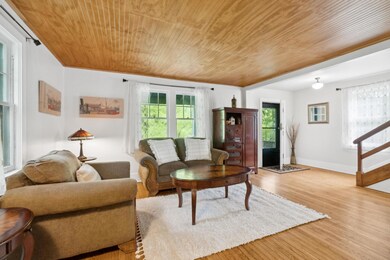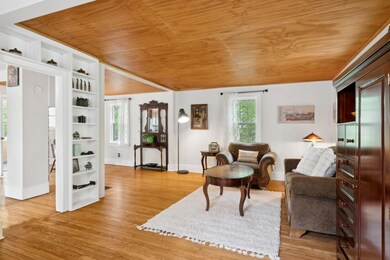
3207-3209 New York 212 Bearsville, NY 12409
Estimated payment $8,083/month
Highlights
- Guest House
- Barn
- 1.85 Acre Lot
- Woodstock Elementary School Rated A-
- Home fronts a creek
- Craftsman Architecture
About This Home
Enchanting Woodstock Compound with Craftsman Home, Historic Barn & Cottage. Welcome to a truly rare offering in the heart of the Catskills—just minutes from the center of Woodstock, yet tucked away in a storybook setting of trees, meadows, and the soothing sounds of the Sawkill stream. This private 1.85-acre homestead compound blends rustic charm with modern versatility, featuring three distinct buildings, including a licensed short-term rental ready Craftsman home, a historic converted barn, and a sun-drenched cottage—each with its own character, purpose, and potential.The Craftsman Home. Thoughtfully restored and sold fully furnished, this two-story residence boasts cozy elegance and charm. An inviting front porch sets the tone for relaxed country living, while the 3-season sunroom offers the perfect perch for morning coffee or quiet reading. Inside, original hardwood floors, wainscoted ceilings, and a bright, open layout offer space for entertainment and relaxation. Upstairs, two bedrooms and a stylish bath provide a peaceful retreat. The dry, spacious basement offers extra storage or workshop potential. Currently a operating as a short-term rental, this home is truly turn-key for those seeking an income-producing property or an effortless weekend escape.The Converted Barn. Once home to the Bearsville Woodworking Collective, where the famed Pete Seeger commissioned the building of the Hudson River Sloop, Woody Guthrie, this large barn holds a legacy of artistry and craftsmanship. Its soaring ceilings, open floor plan, and natural light make it ideal for a studio, gallery, or workshop. French doors open to a bluestone patio overlooking stone gardens and field—an inspiring space for creatives or gatherings. The upper attic provides additional space for storage or future expansion.The Bearsville Cottage. A charming blend of vintage soul and creative flair, this one-bedroom cottage is perfect as a guest house, rental unit, or home office. Exposed wood beams, oversized artist windows, and a cozy woodstove make the living space both inspiring and inviting. A private bedroom entrance offers added privacy for tenants or guests, while the open kitchen and living area seamlessly extends into the backyard for easy indoor-outdoor living.The Land & Location. The Woodstock compound is fully fenced with fruit trees, open fields, and garden beds—ideal for farming, raising chickens, or simply enjoying quiet nights under the stars. A babbling creek runs year-round, adding to the property's natural serenity. Whether you're dreaming of a regenerative homestead, a live/work artist's retreat, a multi-generational family property, or an income-generating opportunity, this magical compound offers flexibility and soul in equal measure.Located just minutes from Woodstock's vibrant restaurants, music venues, and art galleries—with easy access to hiking, swimming, and all the natural beauty of the Catskills—this is a truly one-of-a-kind offering where history, nature, and creative potential come together.
Home Details
Home Type
- Single Family
Est. Annual Taxes
- $10,655
Year Built
- Built in 1939
Lot Details
- 1.85 Acre Lot
- Home fronts a creek
- Back and Front Yard Fenced
- Landscaped
- Level Lot
- Partially Wooded Lot
- Garden
Home Design
- Craftsman Architecture
- Frame Construction
- Wood Siding
Interior Spaces
- 3,696 Sq Ft Home
- Beamed Ceilings
- High Ceiling
- Ceiling Fan
- Unfinished Basement
Kitchen
- Eat-In Kitchen
- Oven
- Range
- Dishwasher
- Kitchen Island
Flooring
- Wood
- Ceramic Tile
- Vinyl
Bedrooms and Bathrooms
- 5 Bedrooms
- Main Floor Bedroom
- 3 Full Bathrooms
Laundry
- Dryer
- Washer
Home Security
- Video Cameras
- Fire and Smoke Detector
Parking
- Driveway
- Unpaved Parking
Outdoor Features
- Deck
- Covered patio or porch
- Exterior Lighting
- Shed
- Outbuilding
- Rain Gutters
Schools
- Woodstock Elementary School
- Onteora Middle School
- Onteora High School
Utilities
- Cooling System Mounted To A Wall/Window
- Baseboard Heating
- Heating System Uses Wood
- Heating System Uses Propane
- Well
- Septic Tank
- High Speed Internet
Additional Features
- Guest House
- Property is near public transit
- Barn
Community Details
- Building Fire Alarm
Listing and Financial Details
- Legal Lot and Block 27 / 5
- Assessor Parcel Number 5800-026.002-0005-027.000-0000
Map
Home Values in the Area
Average Home Value in this Area
Property History
| Date | Event | Price | Change | Sq Ft Price |
|---|---|---|---|---|
| 05/22/2025 05/22/25 | For Sale | $1,299,000 | -- | $351 / Sq Ft |
Similar Homes in Bearsville, NY
Source: OneKey® MLS
MLS Number: 865077
- 0 Wittenberg Rd Unit 20252191
- 18 Striebel Rd
- 6 W Ohayo Mountain Rd
- 24 Overlook Dr
- 3271 Route 212
- 16-26 Shultis Brook Rd
- 44 Overlook Dr
- 30 Dixon Ave
- 7 Dixon Ave
- 207 Elwyn Dr
- 46 Rose Ln
- 0 Piney Woods Rd
- 67 Cricket Ridge
- 279 Cooper Lake Rd
- 194 Wittenberg Rd
- 196 Tinker St
- 48 Cooper Hollow Rd
- 48 Cooper Hollow Ln
- 2465 Glasco Turnpike
- 3523 Route 212
- 33 Race Track Rd
- 16 Juniper Ln
- 75 Hill 99
- 272 Yerry Hill Rd Unit Studio
- 11 Shultis Farm Rd
- 18 Rock City Rd Unit A
- 195 Glenford Wittenberg Rd
- 21 Cricket Ridge
- 19 Lennox Ave
- 106 Chestnut Hill Rd
- 17 Elks Park Rd
- 1905 Glasco Turnpike Unit 1 & 2
- 20 Mary Lou Ln
- 32 Maurizi Ln
- 4666 New York 212
- 4666 New York 212 Unit House
- 21 Abbey Rd Unit ID1241292P
- 17 Cross Patch Rd
- 295 Grog Kill Rd
- 273 Grog Kill Rd
