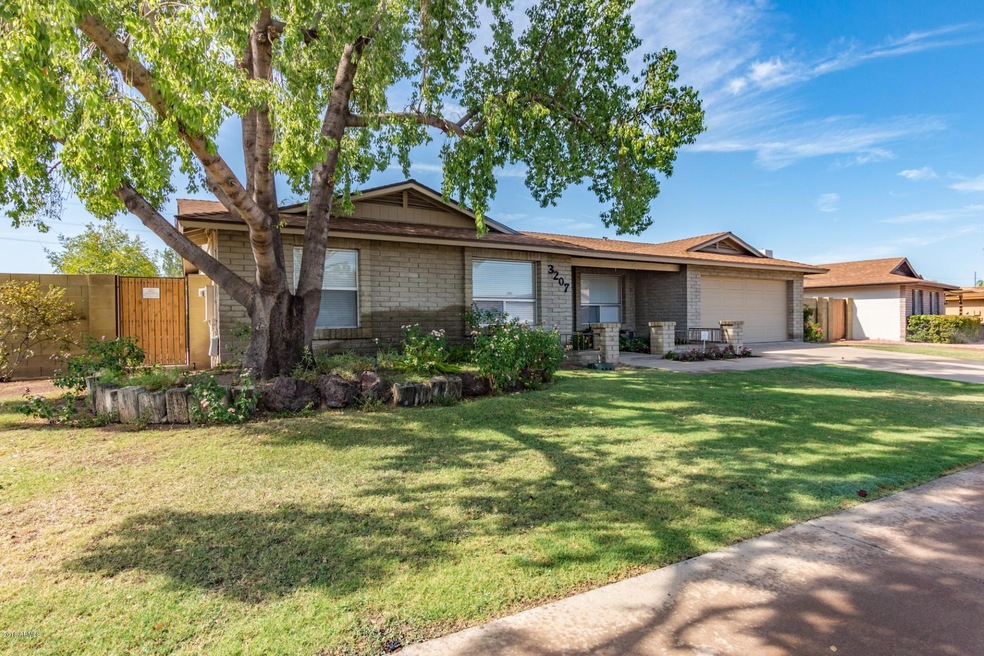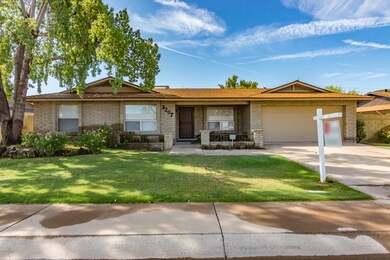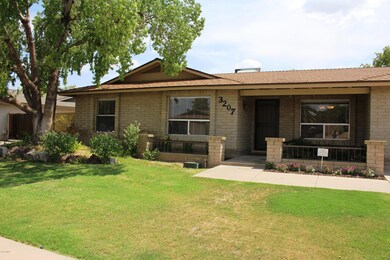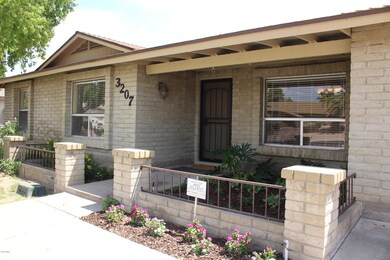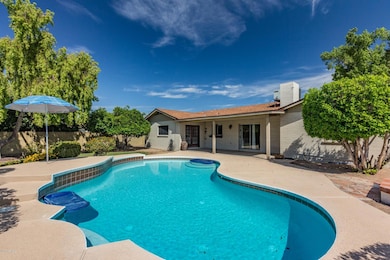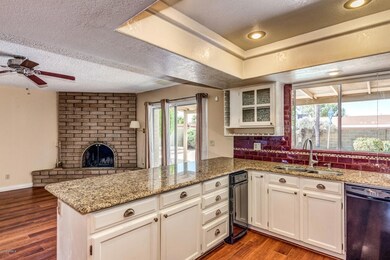
3207 W Mcrae Way Phoenix, AZ 85027
Deer Valley NeighborhoodEstimated Value: $498,000 - $530,000
Highlights
- Private Pool
- Wood Flooring
- No HOA
- Park Meadows Elementary School Rated A-
- Granite Countertops
- Covered patio or porch
About This Home
As of October 2018Look no further! This gorgeous ranch style home is one you need to see! Quality built block home in north Phoenix with a 4 Bedroom split master bedroom floorplan. Updated kitchen featuring white cabinetry with glass doors and brushed nickel hardware, granite countertops, breakfast bar, subway tile and a stainless sink. Formal dining and living rooms. Cozy family room with a wood burning fireplace. Beautiful Brazilian wood laminate and travertine flooring with high baseboards. Entertainers delight backyard-great patio, large sparkling pool with raised decking/lounging area and a separate hot tub! Mature trees and landscaping provide great amounts of shade. Fruit Cocktail tree with 2 types of oranges and pink grapefruit, plus a Blood Orange Tree!Security screen front door. Roof is 7 years.. The Master Bedroom has raised panel double doors, a large walk in closet with custom built in shelving and a second closet for additional storage. There are french doors leading to the backyard patio, pool and spa. The bathroom has an updated countertop, sink and light fixture. New sewer line to street installed in 2011. Within minutes to shopping, dining, entertainment and medical facilities. Security system owned/not monitored and sells as is. Close proximity to I17 and Loop 101 freeways for easy access around the Valley.This home wont last long, put this one on your list to see!!
Home Details
Home Type
- Single Family
Est. Annual Taxes
- $1,478
Year Built
- Built in 1979
Lot Details
- 9,658 Sq Ft Lot
- Block Wall Fence
- Front and Back Yard Sprinklers
- Grass Covered Lot
Parking
- 2 Car Direct Access Garage
- 2 Open Parking Spaces
- 2 Carport Spaces
- Garage Door Opener
Home Design
- Composition Roof
- Block Exterior
Interior Spaces
- 2,120 Sq Ft Home
- 1-Story Property
- Ceiling Fan
- Family Room with Fireplace
Kitchen
- Eat-In Kitchen
- Breakfast Bar
- Built-In Microwave
- Granite Countertops
Flooring
- Wood
- Tile
Bedrooms and Bathrooms
- 4 Bedrooms
- Primary Bathroom is a Full Bathroom
- 2 Bathrooms
Pool
- Private Pool
- Spa
Outdoor Features
- Covered patio or porch
Schools
- Park Meadows Elementary School
- Deer Valley Middle School
- Barry Goldwater High School
Utilities
- Refrigerated Cooling System
- Heating Available
- High Speed Internet
- Cable TV Available
Community Details
- No Home Owners Association
- Association fees include no fees
- Built by Markland
- Country Ridge 1 413 & 415 Subdivision
Listing and Financial Details
- Tax Lot 19
- Assessor Parcel Number 206-11-023
Ownership History
Purchase Details
Home Financials for this Owner
Home Financials are based on the most recent Mortgage that was taken out on this home.Purchase Details
Home Financials for this Owner
Home Financials are based on the most recent Mortgage that was taken out on this home.Purchase Details
Home Financials for this Owner
Home Financials are based on the most recent Mortgage that was taken out on this home.Similar Homes in the area
Home Values in the Area
Average Home Value in this Area
Purchase History
| Date | Buyer | Sale Price | Title Company |
|---|---|---|---|
| Wilson Roxanna Lynn | -- | Landmark Ttl Assurance Agcy | |
| Wilson Roxanna | $300,000 | Pioneer Title Agency Inc | |
| Daley Dan | $300,000 | Ticor Title Agency Of Az Inc |
Mortgage History
| Date | Status | Borrower | Loan Amount |
|---|---|---|---|
| Open | Wilson Roxanna Lynn | $345,000 | |
| Closed | Wilson Roxanna Lynn | $288,000 | |
| Closed | Wilson Roxanna | $294,566 | |
| Previous Owner | Daley Dan | $111,560 | |
| Previous Owner | Daley Dan | $115,000 | |
| Previous Owner | Reiner Darryl Lee | $301,500 | |
| Previous Owner | Reiner Darryl Lee | $180,000 |
Property History
| Date | Event | Price | Change | Sq Ft Price |
|---|---|---|---|---|
| 10/19/2018 10/19/18 | Sold | $300,000 | 0.0% | $142 / Sq Ft |
| 09/06/2018 09/06/18 | Pending | -- | -- | -- |
| 08/31/2018 08/31/18 | For Sale | $300,000 | 0.0% | $142 / Sq Ft |
| 08/27/2018 08/27/18 | Pending | -- | -- | -- |
| 08/25/2018 08/25/18 | For Sale | $300,000 | -- | $142 / Sq Ft |
Tax History Compared to Growth
Tax History
| Year | Tax Paid | Tax Assessment Tax Assessment Total Assessment is a certain percentage of the fair market value that is determined by local assessors to be the total taxable value of land and additions on the property. | Land | Improvement |
|---|---|---|---|---|
| 2025 | $1,686 | $19,585 | -- | -- |
| 2024 | $1,657 | $18,652 | -- | -- |
| 2023 | $1,657 | $33,100 | $6,620 | $26,480 |
| 2022 | $1,596 | $25,630 | $5,120 | $20,510 |
| 2021 | $1,667 | $24,050 | $4,810 | $19,240 |
| 2020 | $1,636 | $21,860 | $4,370 | $17,490 |
| 2019 | $1,586 | $21,030 | $4,200 | $16,830 |
| 2018 | $1,531 | $19,500 | $3,900 | $15,600 |
| 2017 | $1,478 | $17,830 | $3,560 | $14,270 |
| 2016 | $1,395 | $16,520 | $3,300 | $13,220 |
| 2015 | $1,245 | $15,880 | $3,170 | $12,710 |
Agents Affiliated with this Home
-
Anita Sanda

Seller's Agent in 2018
Anita Sanda
HomeSmart
(602) 510-4434
6 in this area
50 Total Sales
-
Jacob Sanda

Seller Co-Listing Agent in 2018
Jacob Sanda
HomeSmart
(623) 692-6588
4 in this area
43 Total Sales
-
Rodney Coty

Buyer's Agent in 2018
Rodney Coty
Compass
(602) 570-2689
94 Total Sales
Map
Source: Arizona Regional Multiple Listing Service (ARMLS)
MLS Number: 5811787
APN: 206-11-023
- 18814 N 33rd Ave
- 18427 N 32nd Ln
- 3027 W Wescott Dr
- 3416 W Julie Dr Unit 4
- 18028 N 33rd Ave
- 3008 W Michigan Ave
- 3227 W Villa Rita Dr
- 2941 W Michigan Ave
- 2920 W Michigan Ave
- 17841 N 33rd Dr
- 3209 W Charleston Ave
- 2650 W Union Hills Dr Unit 16
- 2650 W Union Hills Dr Unit 98
- 2650 W Union Hills Dr Unit 164
- 2650 W Union Hills Dr Unit 29
- 2650 W Union Hills Dr Unit 100
- 2650 W Union Hills Dr Unit 331
- 2650 W Union Hills Dr Unit 43
- 2650 W Union Hills Dr Unit 131
- 2650 W Union Hills Dr Unit 350
- 3207 W Mcrae Way
- 3213 W Mcrae Way
- 3201 W Mcrae Way
- 3208 W Renee Dr
- 3214 W Renee Dr
- 3214 W Mcrae Way
- 3208 W Mcrae Way
- 3219 W Mcrae Way
- 3202 W Renee Dr
- 3155 W Mcrae Way
- 3220 W Mcrae Way
- 3202 W Mcrae Way
- 3220 W Renee Dr
- 3150 W Mcrae Way
- 3226 W Mcrae Way
- 3149 W Mcrae Way
- 3207 W Julie Dr
- 3213 W Julie Dr
- 3201 W Renee Dr
- 3201 W Julie Dr
