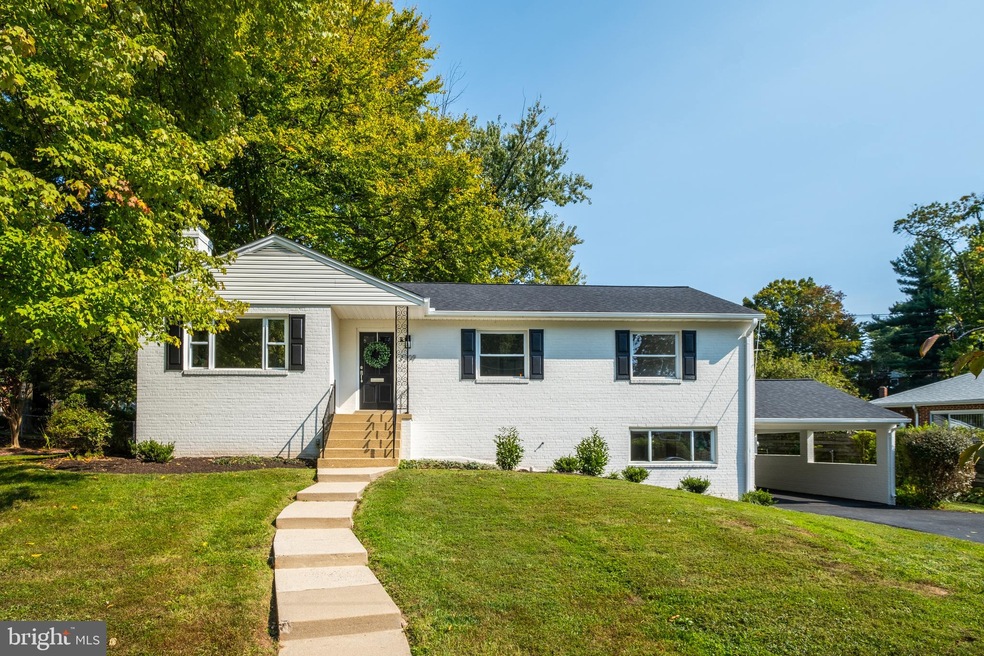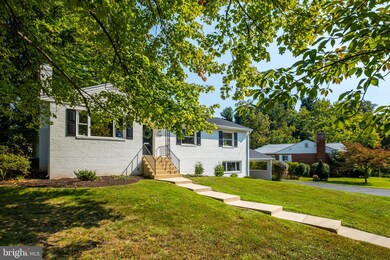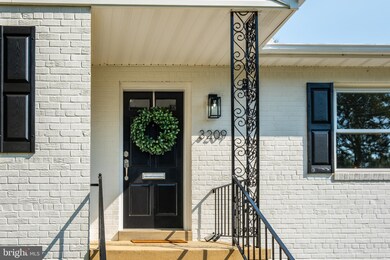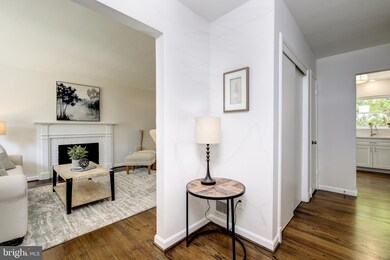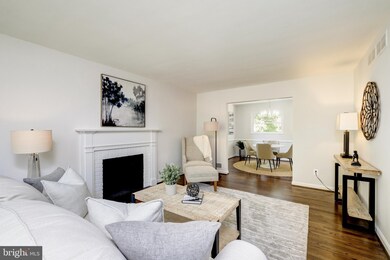
3209 Patrick Henry Dr Falls Church, VA 22044
Highlights
- Raised Ranch Architecture
- No HOA
- Forced Air Heating and Cooling System
- 2 Fireplaces
- 2 Attached Carport Spaces
About This Home
As of November 2020Open House on Saturday, October 10 from 11:00 AM-1:00 PM. A masterful and complete rejuvenation of this wonderful turn key property, sited on a quarter acre wooded lot in Ravenwood Park. Featuring oversized windows for abundant natural light, almost everything is new: 30-yr architectural roof, white shaker kitchen cabinets with quartz counters, stainless steel appliances, electrical service, refinished hardwood floors throughout the main level, fresh paint throughout interior (Benjamin Moore Calm) and outside, Avorio White, a world class Italian masonry flat paint made by Romabio, allowing the bricks to breathe. Upstairs: two new full bathrooms with fresh subway tile with master suite sporting a frameless glass shower. Downstairs the finished walkout basement features a large wood burning fireplace framed with a seven foot reclaimed solid pine beam, sourced from a century old barn in southeast Minnesota. Plush carpet with recessed lights throughout, more picture windows and walkout to carport or backyard. The newly renovated Giant Foods is just 0.7 miles away and Home Depot is less than a mile; although the only home improvement project needed on this home is hanging your hammock in the backyard.
Last Agent to Sell the Property
Compass License #0225199589 Listed on: 10/07/2020

Home Details
Home Type
- Single Family
Est. Annual Taxes
- $6,825
Year Built
- Built in 1956
Lot Details
- 0.25 Acre Lot
- Property is zoned 130
Home Design
- Raised Ranch Architecture
- Brick Exterior Construction
Interior Spaces
- Property has 2 Levels
- 2 Fireplaces
Bedrooms and Bathrooms
- 3 Main Level Bedrooms
Basement
- Walk-Out Basement
- Connecting Stairway
- Basement with some natural light
Parking
- 2 Parking Spaces
- 2 Attached Carport Spaces
Utilities
- Forced Air Heating and Cooling System
- Natural Gas Water Heater
Community Details
- No Home Owners Association
- Ravenwood Park Subdivision
Listing and Financial Details
- Tax Lot 53
- Assessor Parcel Number 0611 06 0053
Ownership History
Purchase Details
Home Financials for this Owner
Home Financials are based on the most recent Mortgage that was taken out on this home.Purchase Details
Home Financials for this Owner
Home Financials are based on the most recent Mortgage that was taken out on this home.Similar Homes in Falls Church, VA
Home Values in the Area
Average Home Value in this Area
Purchase History
| Date | Type | Sale Price | Title Company |
|---|---|---|---|
| Deed | $760,000 | Pinnacle Title & Escrow Inc | |
| Deed | $584,000 | Wfg National Title Ins Co |
Mortgage History
| Date | Status | Loan Amount | Loan Type |
|---|---|---|---|
| Open | $722,000 | New Conventional |
Property History
| Date | Event | Price | Change | Sq Ft Price |
|---|---|---|---|---|
| 11/13/2020 11/13/20 | Sold | $760,000 | +1.5% | $322 / Sq Ft |
| 10/11/2020 10/11/20 | Pending | -- | -- | -- |
| 10/07/2020 10/07/20 | For Sale | $749,000 | +28.3% | $318 / Sq Ft |
| 07/27/2020 07/27/20 | Sold | $584,000 | +11.2% | $248 / Sq Ft |
| 07/20/2020 07/20/20 | Pending | -- | -- | -- |
| 07/16/2020 07/16/20 | For Sale | $525,000 | -- | $223 / Sq Ft |
Tax History Compared to Growth
Tax History
| Year | Tax Paid | Tax Assessment Tax Assessment Total Assessment is a certain percentage of the fair market value that is determined by local assessors to be the total taxable value of land and additions on the property. | Land | Improvement |
|---|---|---|---|---|
| 2024 | $10,017 | $831,060 | $391,000 | $440,060 |
| 2023 | $9,756 | $812,430 | $381,000 | $431,430 |
| 2022 | $9,292 | $763,010 | $356,000 | $407,010 |
| 2021 | $8,592 | $691,010 | $321,000 | $370,010 |
| 2020 | $6,870 | $543,730 | $291,000 | $252,730 |
| 2019 | $6,826 | $538,730 | $286,000 | $252,730 |
| 2018 | $6,138 | $533,770 | $286,000 | $247,770 |
| 2017 | $6,433 | $518,550 | $278,000 | $240,550 |
| 2016 | $6,242 | $502,550 | $262,000 | $240,550 |
| 2015 | $6,029 | $502,550 | $262,000 | $240,550 |
| 2014 | $6,016 | $502,550 | $262,000 | $240,550 |
Agents Affiliated with this Home
-
Maria Fernandez Moore

Seller's Agent in 2020
Maria Fernandez Moore
Compass
(330) 806-6404
1 in this area
107 Total Sales
-
Andrew Novins

Seller's Agent in 2020
Andrew Novins
EXP Realty, LLC
(703) 927-9393
13 in this area
61 Total Sales
-
John Moore

Seller Co-Listing Agent in 2020
John Moore
Compass
(202) 999-6293
2 in this area
101 Total Sales
-
James Gregory

Buyer's Agent in 2020
James Gregory
Washington Fine Properties, LLC
(240) 447-7701
1 in this area
169 Total Sales
Map
Source: Bright MLS
MLS Number: VAFX1158104
APN: 0611-06-0053
- 6225 Cheryl Dr
- 3108 Juniper Ln
- 3310 Military Dr
- 6143 Leesburg Pike Unit 104
- 3109 Valley Ln
- 3106 Juniper Ln
- 3128 Creswell Dr
- 6219 Beachway Dr
- 6174 Greenwood Dr Unit 201
- 6065 Munson Hill Rd
- 3035 Hazelton St
- 6105 Brook Dr
- 3342 Lakeside View Dr Unit 42
- 3039 Patrick Henry Dr Unit 102
- 3051 Sleepy Hollow Rd
- 3331 Lakeside View Dr Unit 6-8
- 6420 Sleepy Ridge Rd
- 3119 Celadon Ln
- 6448 Eppard St
- 6057 Brook Dr
