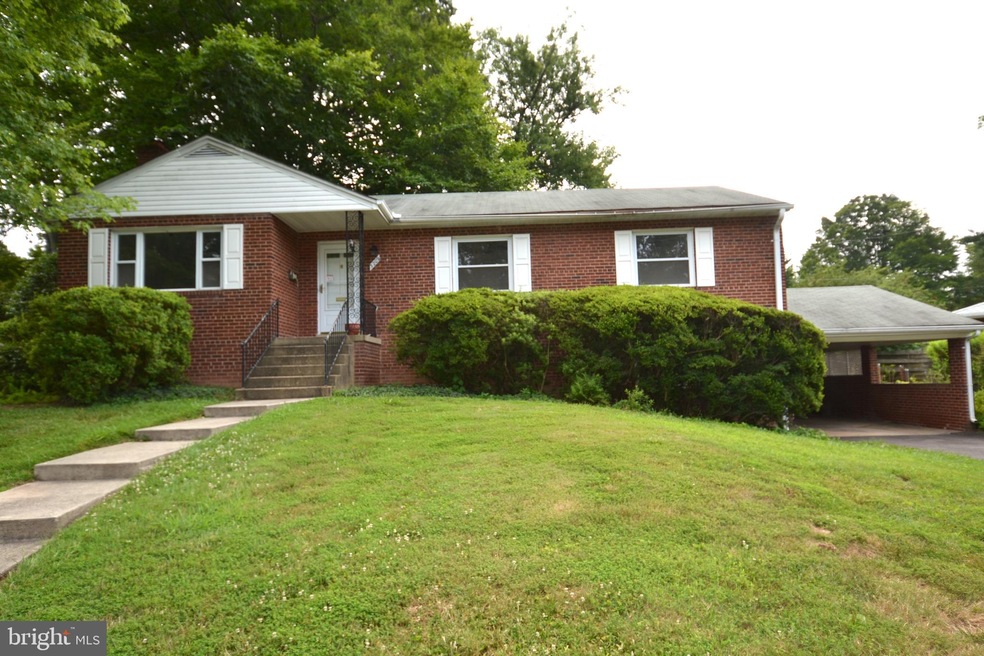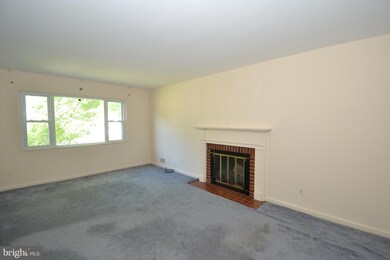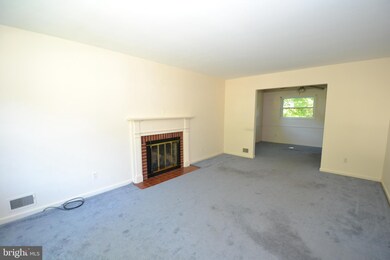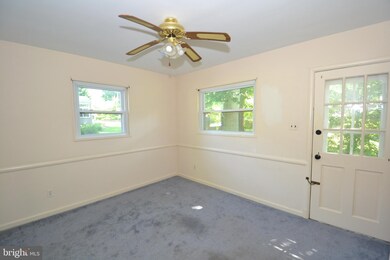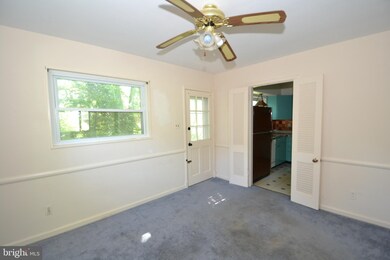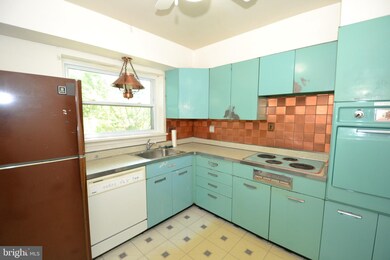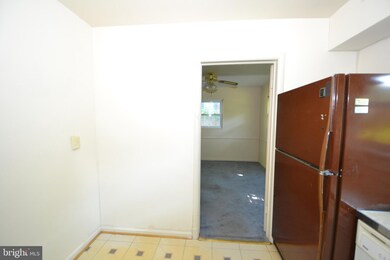
3209 Patrick Henry Dr Falls Church, VA 22044
Highlights
- Traditional Floor Plan
- Wood Flooring
- Main Floor Bedroom
- Rambler Architecture
- Space For Rooms
- Attic
About This Home
As of November 2020This year there have been 3 sales of this model in this subdivision averaging $725,000. This is an opportunity to create lots of equity in a beautiful home for anyone looking for a fixer upper. A fabulous location in much sought after Ravenwood Park. A great backyard, hardwood floors, an attached carport, and replacement windows. Located 1 mile from Seven Corners Shopping Center with a Giant, shopping, restaurants, and the Seven Corners Transit Center, close to the Beltway, I66, Route 50. Just 8.4 miles to DC, 2 miles from Falls Church City.
Last Agent to Sell the Property
EXP Realty, LLC License #0225070459 Listed on: 07/16/2020

Home Details
Home Type
- Single Family
Est. Annual Taxes
- $6,825
Year Built
- Built in 1956
Lot Details
- 0.25 Acre Lot
- Level Lot
- Back Yard Fenced and Front Yard
- Property is zoned 130
Home Design
- Rambler Architecture
- Brick Exterior Construction
Interior Spaces
- Property has 2 Levels
- Traditional Floor Plan
- Ceiling Fan
- 2 Fireplaces
- Entrance Foyer
- Family Room
- Living Room
- Formal Dining Room
- Storage Room
- Attic
Kitchen
- Breakfast Area or Nook
- Eat-In Kitchen
- <<builtInOvenToken>>
- Cooktop<<rangeHoodToken>>
- Dishwasher
- Disposal
Flooring
- Wood
- Partially Carpeted
Bedrooms and Bathrooms
- 3 Main Level Bedrooms
- En-Suite Primary Bedroom
- En-Suite Bathroom
Laundry
- Dryer
- Washer
Basement
- Walk-Out Basement
- Side Exterior Basement Entry
- Space For Rooms
- Laundry in Basement
- Basement Windows
Parking
- 1 Parking Space
- 1 Attached Carport Space
Schools
- Baileys Elementary School
- Glasgow Middle School
- Justice High School
Utilities
- Forced Air Heating and Cooling System
- Natural Gas Water Heater
Additional Features
- Energy-Efficient Windows
- Patio
Community Details
- No Home Owners Association
- Ravenwood Park Subdivision
Listing and Financial Details
- Tax Lot 53
- Assessor Parcel Number 0611 06 0053
Ownership History
Purchase Details
Home Financials for this Owner
Home Financials are based on the most recent Mortgage that was taken out on this home.Purchase Details
Home Financials for this Owner
Home Financials are based on the most recent Mortgage that was taken out on this home.Similar Homes in Falls Church, VA
Home Values in the Area
Average Home Value in this Area
Purchase History
| Date | Type | Sale Price | Title Company |
|---|---|---|---|
| Deed | $760,000 | Pinnacle Title & Escrow Inc | |
| Deed | $584,000 | Wfg National Title Ins Co |
Mortgage History
| Date | Status | Loan Amount | Loan Type |
|---|---|---|---|
| Open | $722,000 | New Conventional |
Property History
| Date | Event | Price | Change | Sq Ft Price |
|---|---|---|---|---|
| 11/13/2020 11/13/20 | Sold | $760,000 | +1.5% | $322 / Sq Ft |
| 10/11/2020 10/11/20 | Pending | -- | -- | -- |
| 10/07/2020 10/07/20 | For Sale | $749,000 | +28.3% | $318 / Sq Ft |
| 07/27/2020 07/27/20 | Sold | $584,000 | +11.2% | $248 / Sq Ft |
| 07/20/2020 07/20/20 | Pending | -- | -- | -- |
| 07/16/2020 07/16/20 | For Sale | $525,000 | -- | $223 / Sq Ft |
Tax History Compared to Growth
Tax History
| Year | Tax Paid | Tax Assessment Tax Assessment Total Assessment is a certain percentage of the fair market value that is determined by local assessors to be the total taxable value of land and additions on the property. | Land | Improvement |
|---|---|---|---|---|
| 2024 | $10,017 | $831,060 | $391,000 | $440,060 |
| 2023 | $9,756 | $812,430 | $381,000 | $431,430 |
| 2022 | $9,292 | $763,010 | $356,000 | $407,010 |
| 2021 | $8,592 | $691,010 | $321,000 | $370,010 |
| 2020 | $6,870 | $543,730 | $291,000 | $252,730 |
| 2019 | $6,826 | $538,730 | $286,000 | $252,730 |
| 2018 | $6,138 | $533,770 | $286,000 | $247,770 |
| 2017 | $6,433 | $518,550 | $278,000 | $240,550 |
| 2016 | $6,242 | $502,550 | $262,000 | $240,550 |
| 2015 | $6,029 | $502,550 | $262,000 | $240,550 |
| 2014 | $6,016 | $502,550 | $262,000 | $240,550 |
Agents Affiliated with this Home
-
Maria Fernandez Moore

Seller's Agent in 2020
Maria Fernandez Moore
Compass
(330) 806-6404
1 in this area
107 Total Sales
-
Andrew Novins

Seller's Agent in 2020
Andrew Novins
EXP Realty, LLC
(703) 927-9393
13 in this area
61 Total Sales
-
John Moore

Seller Co-Listing Agent in 2020
John Moore
Compass
(202) 999-6293
2 in this area
101 Total Sales
-
James Gregory

Buyer's Agent in 2020
James Gregory
Washington Fine Properties, LLC
(240) 447-7701
1 in this area
169 Total Sales
Map
Source: Bright MLS
MLS Number: VAFX1141754
APN: 0611-06-0053
- 6225 Cheryl Dr
- 3108 Juniper Ln
- 3310 Military Dr
- 6143 Leesburg Pike Unit 104
- 3109 Valley Ln
- 3106 Juniper Ln
- 3128 Creswell Dr
- 6219 Beachway Dr
- 6174 Greenwood Dr Unit 201
- 6065 Munson Hill Rd
- 3035 Hazelton St
- 6105 Brook Dr
- 3342 Lakeside View Dr Unit 42
- 3039 Patrick Henry Dr Unit 102
- 3051 Sleepy Hollow Rd
- 3331 Lakeside View Dr Unit 6-8
- 6420 Sleepy Ridge Rd
- 3119 Celadon Ln
- 6448 Eppard St
- 6057 Brook Dr
