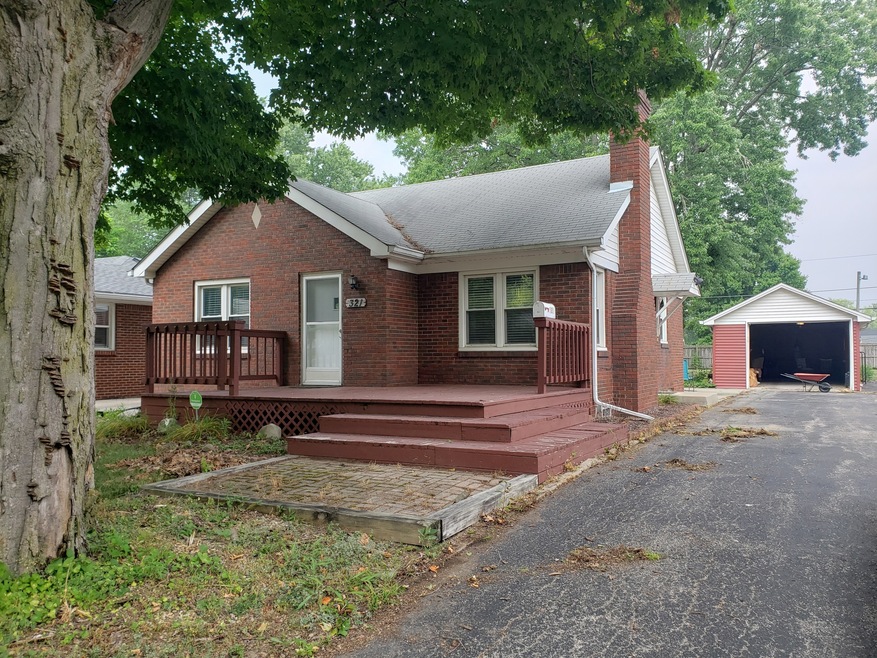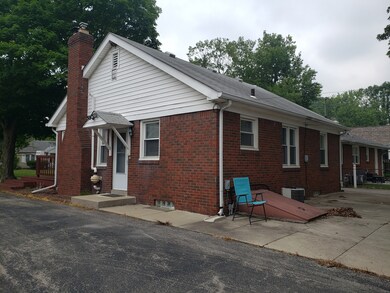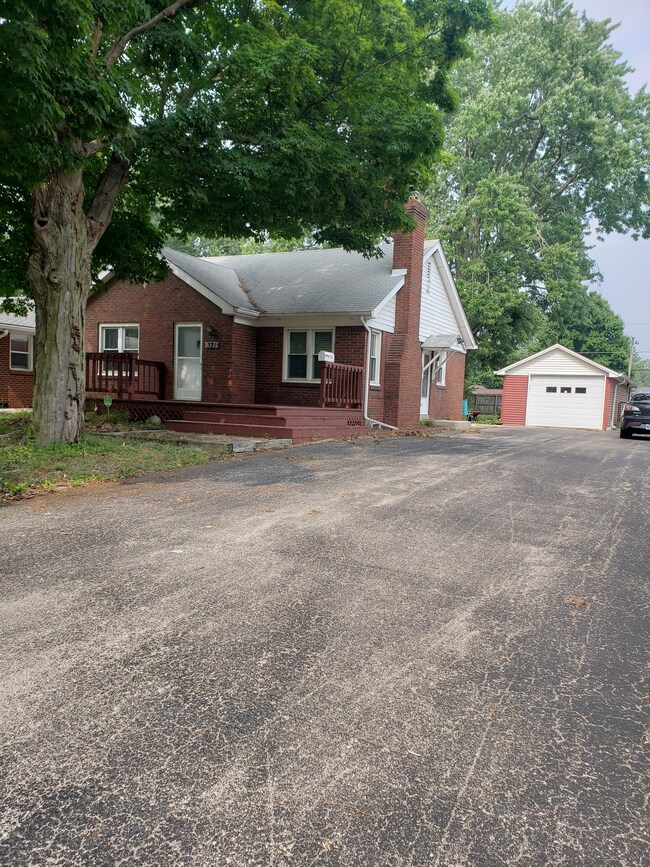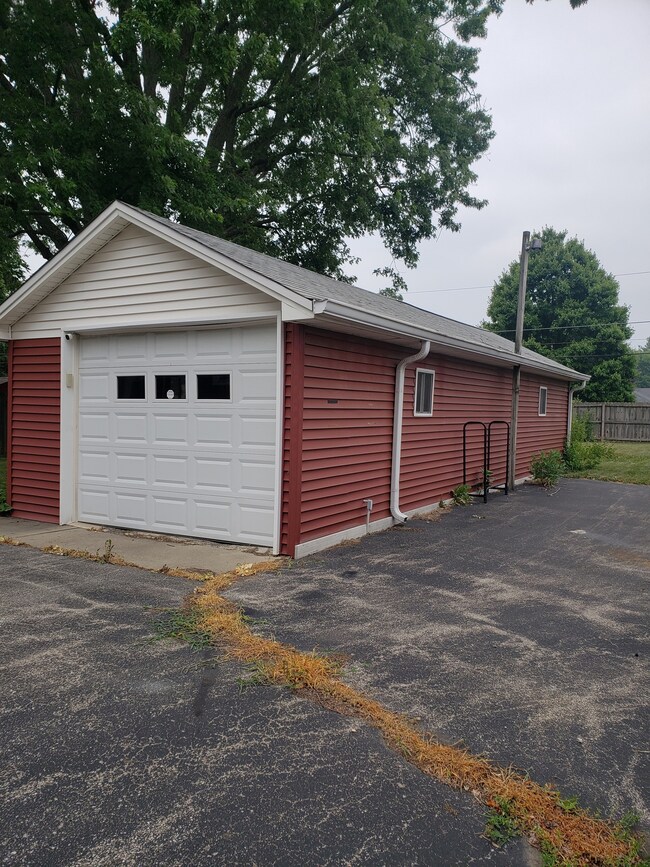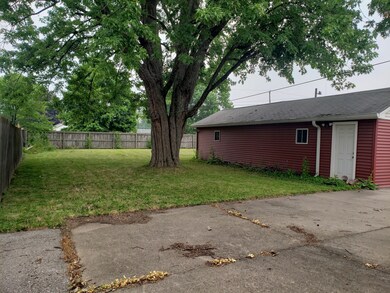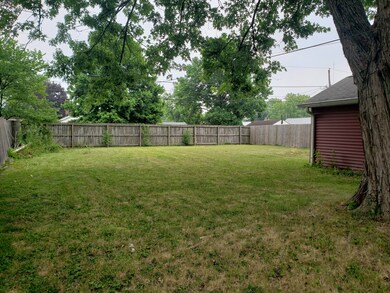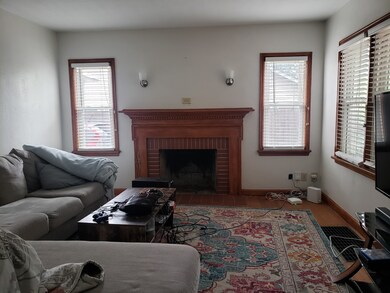
321 N Harbison Ave Indianapolis, IN 46219
East Warren NeighborhoodEstimated Value: $186,000 - $227,435
Highlights
- Mature Trees
- Traditional Architecture
- No HOA
- Deck
- Wood Flooring
- Formal Dining Room
About This Home
As of August 2023Low maintenance exterior Brick bungalow with architectural features such as arched doorways and built-in dining room cabinets. The yard has mature trees and is partially fenced yard (privacy fencing along asphalt drive is new). The large detached garage has space for 2 cars (tandem) and/or a workshop. The 2 car width asphalt drive offers ample parking. Original hardwood flooring; Ceramic tile floors in bathrooms and new laminate flooring in the dining room, kitchen, and one basement room. Full basement offers a full bath and 3 finished rooms, laundry, as well as ample storage.
Last Agent to Sell the Property
Doc Real Estate, Inc License #RB14050764 Listed on: 06/28/2023
Last Buyer's Agent
Tiffany Spinola
Homeowners Realty, LLC

Home Details
Home Type
- Single Family
Est. Annual Taxes
- $1,382
Year Built
- Built in 1942
Lot Details
- 0.27 Acre Lot
- Partially Fenced Property
- Mature Trees
Parking
- 2 Car Detached Garage
- Tandem Parking
Home Design
- Traditional Architecture
- Brick Exterior Construction
- Block Foundation
Interior Spaces
- 1-Story Property
- Woodwork
- Paddle Fans
- Vinyl Clad Windows
- Window Screens
- Living Room with Fireplace
- Formal Dining Room
- Utility Room
- Attic Access Panel
Kitchen
- Electric Oven
- Free-Standing Freezer
Flooring
- Wood
- Carpet
- Laminate
Bedrooms and Bathrooms
- 4 Bedrooms
Laundry
- Dryer
- Washer
Finished Basement
- Basement Fills Entire Space Under The House
- Laundry in Basement
- Basement Storage
- Basement Window Egress
Home Security
- Smart Thermostat
- Radon Detector
Outdoor Features
- Deck
- Patio
Utilities
- Forced Air Heating System
- Heating System Uses Gas
- Gas Water Heater
Community Details
- No Home Owners Association
- Bullman Heights Subdivision
Listing and Financial Details
- Tax Lot 44
- Assessor Parcel Number 490906102056000700
Ownership History
Purchase Details
Home Financials for this Owner
Home Financials are based on the most recent Mortgage that was taken out on this home.Purchase Details
Home Financials for this Owner
Home Financials are based on the most recent Mortgage that was taken out on this home.Purchase Details
Home Financials for this Owner
Home Financials are based on the most recent Mortgage that was taken out on this home.Purchase Details
Purchase Details
Similar Homes in Indianapolis, IN
Home Values in the Area
Average Home Value in this Area
Purchase History
| Date | Buyer | Sale Price | Title Company |
|---|---|---|---|
| Ellis Kyle Joseph | $190,000 | Chicago Title | |
| Wilkerson Joseph | $190,000 | Chicago Title | |
| Wilkerson Joseph | $125,695 | Enterprise Title | |
| Rudd Sabrina S | -- | First American Title Ins Co | |
| Ratliff Holdings Llc | -- | None Available | |
| Ratliff Holdings Llc | -- | None Available |
Mortgage History
| Date | Status | Borrower | Loan Amount |
|---|---|---|---|
| Open | Ellis Kyle Joseph | $186,558 | |
| Previous Owner | Wilkerson Joseph | $121,900 | |
| Previous Owner | Rudd Sabrina S | $84,350 |
Property History
| Date | Event | Price | Change | Sq Ft Price |
|---|---|---|---|---|
| 08/04/2023 08/04/23 | Sold | $190,000 | +2.7% | $111 / Sq Ft |
| 07/01/2023 07/01/23 | Pending | -- | -- | -- |
| 06/28/2023 06/28/23 | For Sale | $185,000 | +47.2% | $108 / Sq Ft |
| 06/22/2020 06/22/20 | Sold | $125,695 | +9.3% | $69 / Sq Ft |
| 05/07/2020 05/07/20 | Pending | -- | -- | -- |
| 05/06/2020 05/06/20 | For Sale | $115,000 | +32.2% | $63 / Sq Ft |
| 08/18/2015 08/18/15 | Sold | $87,000 | -3.2% | $47 / Sq Ft |
| 04/15/2015 04/15/15 | Price Changed | $89,900 | -0.1% | $49 / Sq Ft |
| 03/02/2015 03/02/15 | Price Changed | $90,000 | -5.3% | $49 / Sq Ft |
| 11/21/2014 11/21/14 | For Sale | $95,000 | -- | $52 / Sq Ft |
Tax History Compared to Growth
Tax History
| Year | Tax Paid | Tax Assessment Tax Assessment Total Assessment is a certain percentage of the fair market value that is determined by local assessors to be the total taxable value of land and additions on the property. | Land | Improvement |
|---|---|---|---|---|
| 2024 | $1,886 | $202,700 | $19,700 | $183,000 |
| 2023 | $1,886 | $155,000 | $17,700 | $137,300 |
| 2022 | $1,693 | $143,100 | $17,700 | $125,400 |
| 2021 | $1,519 | $127,800 | $17,700 | $110,100 |
| 2020 | $1,264 | $114,500 | $17,700 | $96,800 |
| 2019 | $1,214 | $107,300 | $15,500 | $91,800 |
| 2018 | $1,004 | $96,400 | $15,500 | $80,900 |
| 2017 | $902 | $93,500 | $15,500 | $78,000 |
| 2016 | $808 | $86,100 | $15,500 | $70,600 |
| 2014 | $1,626 | $81,300 | $15,500 | $65,800 |
| 2013 | $1,660 | $83,000 | $15,500 | $67,500 |
Agents Affiliated with this Home
-
Elizabeth Clark

Seller's Agent in 2023
Elizabeth Clark
Doc Real Estate, Inc
(317) 374-7143
1 in this area
7 Total Sales
-

Buyer's Agent in 2023
Tiffany Spinola
Homeowners Realty, LLC
(317) 699-2030
1 in this area
10 Total Sales
-
Jacqueline Rudd

Seller's Agent in 2020
Jacqueline Rudd
ULTRA ELITE GROUP
(317) 626-7246
1 in this area
40 Total Sales
-

Buyer's Agent in 2020
Andy Ludlow
eXp Realty, LLC
(317) 372-6147
1 in this area
211 Total Sales
-
Mary Anne Ehrgott
M
Seller's Agent in 2015
Mary Anne Ehrgott
Carpenter, REALTORS®
(317) 899-4600
3 in this area
47 Total Sales
Map
Source: MIBOR Broker Listing Cooperative®
MLS Number: 21929320
APN: 49-09-06-102-056.000-700
- 94 N Routiers Ave
- 370 N Bazil Ave
- 450 N Fenton Ave
- 452 N Fenton Ave
- 711 N Fenton Ave
- 937 N Routiers Ave
- 340 N Eaton Ave
- 233 N Devon Ave
- 924 N Devon Ave
- 927 Cecil Ave
- 1205 N Gibson Ave
- 8230 E 11th St
- 231 S Routiers Ave
- 155 N Franklin Rd
- 8120 E 11th St
- 1311 N Eaton Ave
- 318 S Routiers Ave
- 8103 Rumford Rd
- 8810 Beechwood Ave
- 1313 Roseway Dr
- 321 N Harbison Ave
- 325 N Harbison Ave
- 311 N Harbison Ave
- 329 N Harbison Ave
- 335 N Harbison Ave
- 220 N Routiers Ave
- 222 N Routiers Ave
- 301 N Harbison Ave
- 212 N Routiers Ave
- 355 N Harbison Ave
- 228 N Routiers Ave
- 210 N Routiers Ave
- 232 N Routiers Ave
- 320 N Harbison Ave
- 316 N Harbison Ave
- 322 N Harbison Ave
- 401 N Harbison Ave
- 310 N Harbison Ave
- 326 N Harbison Ave
- 204 N Routiers Ave
