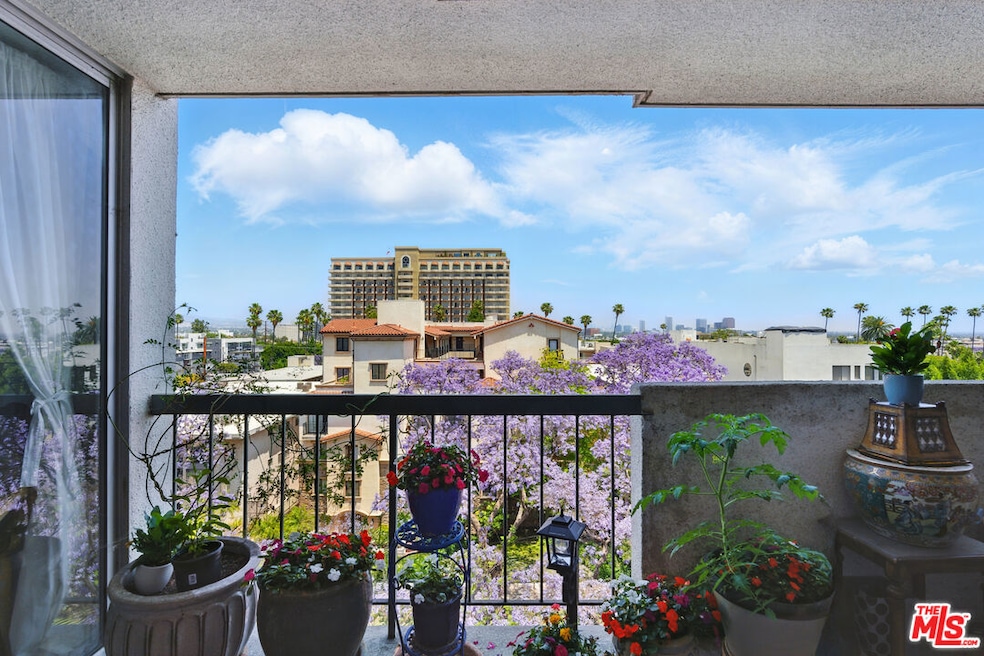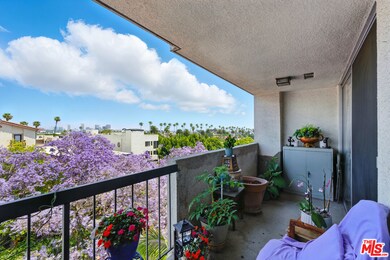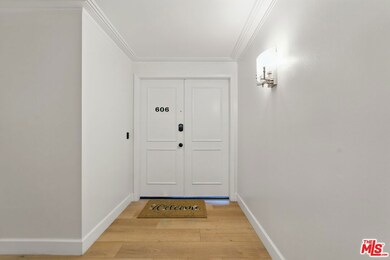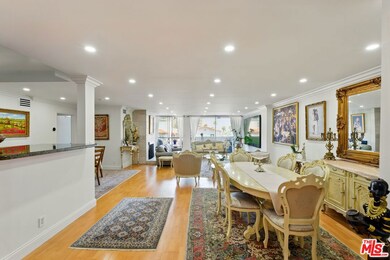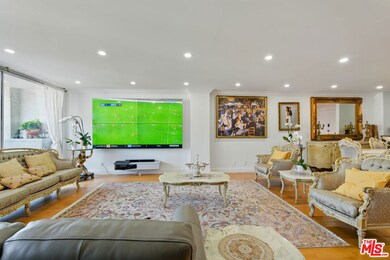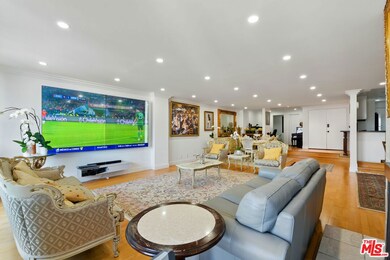
321 N Oakhurst Dr Unit 606 Beverly Hills, CA 90210
Estimated payment $6,632/month
Highlights
- Fitness Center
- 24-Hour Security
- City Lights View
- Hawthorne Elementary School Rated A
- Heated In Ground Pool
- Living Room with Fireplace
About This Home
Prime North Beverly Hills Condo with Stunning Views and Exceptional SpaceWelcome to this beautifully updated 6th-floor condominium located in the highly desirable North Beverly Hills neighborhood. Enjoy a peaceful setting just moments from Beverly Hills City Hall, Cedars-Sinai Medical Center, world-famous Rodeo Drive, and a variety of upscale shops, restaurants, and marketseverything you need is right at your doorstep.This bright and spacious unit features a very large living room, perfect for entertaining or relaxing, and offers abundant natural light throughout. Step out to enjoy expansive city views from this upper-level location. Inside, you'll find a generous walk-in closet, in-unit laundry, and ample storage for your convenience.The building has been recently remodeled and offers resort-style amenities including a swimming pool, fully equipped gym, sauna, BBQ area, recreation room, and a grand lobby. Concierge security is available Monday through Friday from 9:00 AM to 5:00 PM.The condo sits on leased land with a monthly lease payment of $406, expiring in November 2067. Residents are eligible to enroll in the prestigious Beverly Hills Unified School District.Don't miss this rare opportunity to own a bright, spacious, and beautifully located home in the heart of Beverly Hills.
Last Listed By
Beverly and Company, Inc. License #02117998 Listed on: 06/06/2025

Open House Schedule
-
Sunday, June 15, 202512:00 to 2:00 pm6/15/2025 12:00:00 PM +00:006/15/2025 2:00:00 PM +00:00Add to Calendar
Property Details
Home Type
- Condominium
Est. Annual Taxes
- $5,456
Year Built
- Built in 1974
HOA Fees
Interior Spaces
- 1,565 Sq Ft Home
- 1-Story Property
- Living Room with Fireplace
- Den
- Wood Flooring
- City Lights Views
- Alarm System
Kitchen
- Microwave
- Freezer
- Dishwasher
- Disposal
Bedrooms and Bathrooms
- 2 Bedrooms
- 2 Full Bathrooms
Laundry
- Laundry in unit
- Dryer
- Washer
Parking
- 2 Parking Spaces
- Parking Garage Space
Outdoor Features
- Heated In Ground Pool
- Outdoor Grill
Utilities
- Central Heating
Listing and Financial Details
- Assessor Parcel Number 4342-003-047
Community Details
Overview
- 36 Units
Amenities
- Community Barbecue Grill
- Picnic Area
- Sauna
- Elevator
Recreation
- Fitness Center
- Community Pool
- Community Spa
Pet Policy
- Pets Allowed
Security
- 24-Hour Security
Map
Home Values in the Area
Average Home Value in this Area
Tax History
| Year | Tax Paid | Tax Assessment Tax Assessment Total Assessment is a certain percentage of the fair market value that is determined by local assessors to be the total taxable value of land and additions on the property. | Land | Improvement |
|---|---|---|---|---|
| 2024 | $5,456 | $450,808 | $283,977 | $166,831 |
| 2023 | $5,361 | $441,969 | $278,409 | $163,560 |
| 2022 | $5,208 | $433,303 | $272,950 | $160,353 |
| 2021 | $5,046 | $424,808 | $267,599 | $157,209 |
| 2019 | $4,899 | $412,211 | $259,663 | $152,548 |
| 2018 | $4,711 | $404,129 | $254,572 | $149,557 |
| 2016 | $4,506 | $388,438 | $244,688 | $143,750 |
| 2015 | $4,314 | $382,604 | $241,013 | $141,591 |
| 2014 | $4,179 | $375,110 | $236,292 | $138,818 |
Property History
| Date | Event | Price | Change | Sq Ft Price |
|---|---|---|---|---|
| 06/06/2025 06/06/25 | For Sale | $855,000 | -- | $546 / Sq Ft |
Purchase History
| Date | Type | Sale Price | Title Company |
|---|---|---|---|
| Grant Deed | $750,000 | Chicago Title Company | |
| Grant Deed | -- | North American Title Company | |
| Grant Deed | -- | North American Title Company | |
| Interfamily Deed Transfer | -- | North American Title Company |
Mortgage History
| Date | Status | Loan Amount | Loan Type |
|---|---|---|---|
| Open | $600,000 | New Conventional | |
| Previous Owner | $176,000 | No Value Available |
Similar Homes in the area
Source: The MLS
MLS Number: 25550997
APN: 4342-003-047
- 321 N Oakhurst Dr Unit 203
- 321 N Oakhurst Dr Unit 404
- 325 N Oakhurst Dr Unit 300
- 331 N Oakhurst Dr
- 318 N Maple Dr Unit 408
- 311 N Doheny Dr
- 340 N Oakhurst Dr Unit 102
- 339 N Palm Dr Unit 202
- 326 N Doheny Dr
- 117 S Doheny Dr Unit 409
- 117 S Doheny Dr Unit 313
- 100 S Doheny Dr Unit PH12
- 100 S Doheny Dr Unit PH1
- 100 S Doheny Dr Unit 501
- 100 S Doheny Dr Unit 503
- 100 S Doheny Dr Unit 915
- 100 S Doheny Dr Unit 315
- 100 S Doheny Dr Unit 223
- 100 S Doheny Dr Unit 1102
- 100 S Doheny Dr Unit 506
