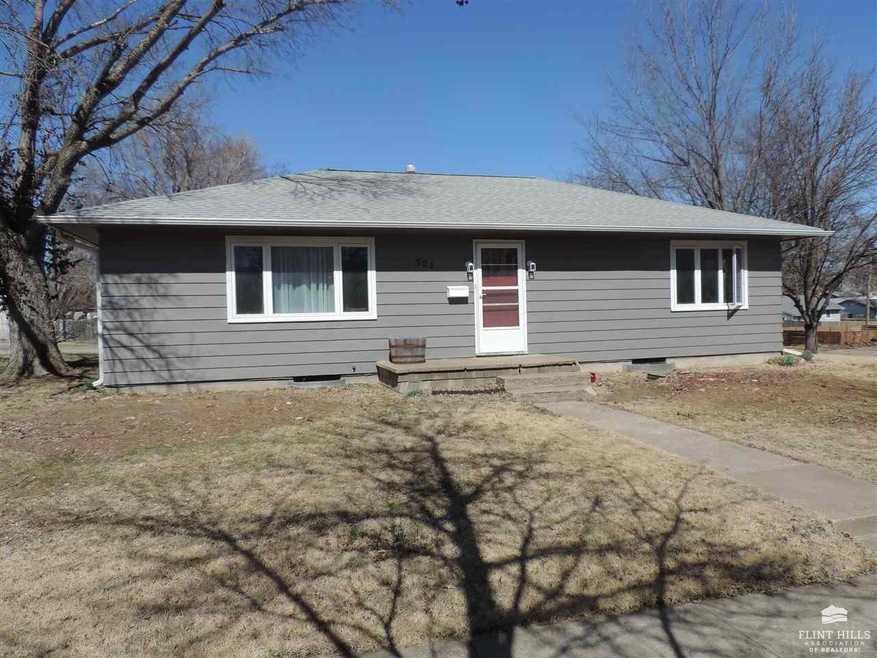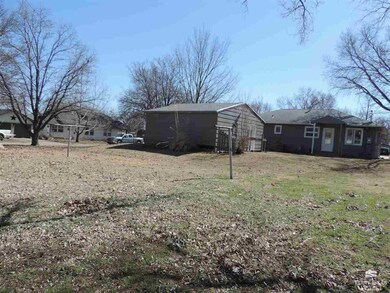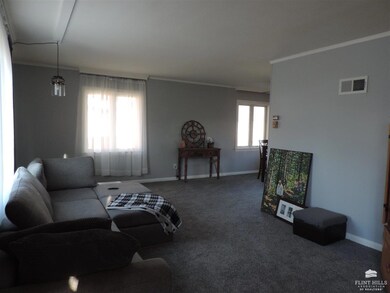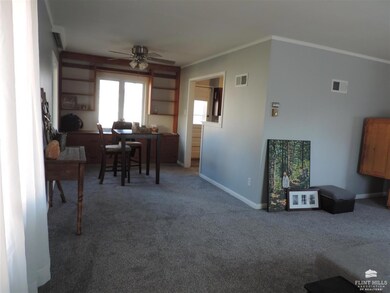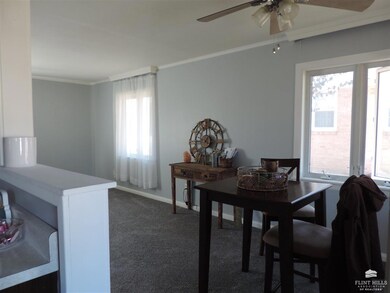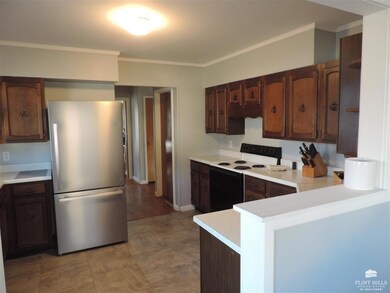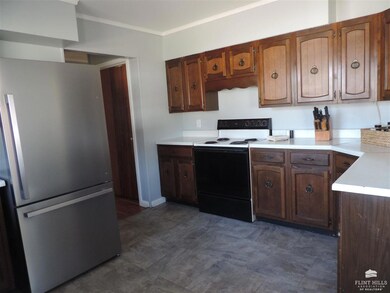
321 NE 10th St Abilene, KS 67410
Highlights
- Ranch Style House
- No HOA
- Living Room
- Wood Flooring
- Formal Dining Room
- Laundry Room
About This Home
As of April 2025Ready to move in 2 bedroom 1 1/2 bath with a ton of potential in the basement for more living space. This adorable ranch sits on a large corner lot with an oversized garage. New paint , ceiling and walls. New caret in living space and new flooring in kitchen. Brand new refrigerator. Duct work has also been cleaned. When you are ready to move, it's available. Call Gina today for your personal showing! 785-787-3082
Last Agent to Sell the Property
Hirsch Real Estate License #SP00233466 Listed on: 03/10/2025
Home Details
Home Type
- Single Family
Est. Annual Taxes
- $2,564
Year Built
- Built in 1952
Lot Details
- 0.27 Acre Lot
- Partially Fenced Property
- Chain Link Fence
Parking
- 2 Car Garage
- Garage Door Opener
Home Design
- Ranch Style House
- Composition Roof
- Metal Siding
Interior Spaces
- 2,288 Sq Ft Home
- Whole House Fan
- Ceiling Fan
- Living Room
- Formal Dining Room
- Unfinished Basement
- 1 Bathroom in Basement
- Laundry Room
Flooring
- Wood
- Carpet
Bedrooms and Bathrooms
- 2 Main Level Bedrooms
Attic
- Attic Fan
- Pull Down Stairs to Attic
Utilities
- Forced Air Heating and Cooling System
Community Details
- No Home Owners Association
Ownership History
Purchase Details
Home Financials for this Owner
Home Financials are based on the most recent Mortgage that was taken out on this home.Similar Homes in Abilene, KS
Home Values in the Area
Average Home Value in this Area
Purchase History
| Date | Type | Sale Price | Title Company |
|---|---|---|---|
| Warranty Deed | -- | -- |
Mortgage History
| Date | Status | Loan Amount | Loan Type |
|---|---|---|---|
| Open | $116,790 | No Value Available |
Property History
| Date | Event | Price | Change | Sq Ft Price |
|---|---|---|---|---|
| 04/07/2025 04/07/25 | Sold | -- | -- | -- |
| 03/11/2025 03/11/25 | Pending | -- | -- | -- |
| 03/10/2025 03/10/25 | For Sale | $145,000 | -- | $63 / Sq Ft |
Tax History Compared to Growth
Tax History
| Year | Tax Paid | Tax Assessment Tax Assessment Total Assessment is a certain percentage of the fair market value that is determined by local assessors to be the total taxable value of land and additions on the property. | Land | Improvement |
|---|---|---|---|---|
| 2024 | $2,564 | $16,791 | $2,502 | $14,289 |
| 2023 | $2,574 | $16,144 | $2,502 | $13,642 |
| 2022 | $2,403 | $14,545 | $3,855 | $10,690 |
| 2021 | $2,251 | $13,467 | $4,724 | $8,743 |
| 2020 | $2,099 | $12,587 | $3,352 | $9,235 |
| 2019 | $2,057 | $12,388 | $3,106 | $9,282 |
| 2018 | $1,951 | $11,980 | $1,929 | $10,051 |
| 2017 | $1,857 | $11,449 | $2,340 | $9,109 |
| 2016 | $1,876 | $11,701 | $1,617 | $10,084 |
| 2015 | -- | $12,711 | $1,480 | $11,231 |
| 2014 | -- | $12,170 | $1,684 | $10,486 |
Agents Affiliated with this Home
-
Gina Dalton

Seller's Agent in 2025
Gina Dalton
Hirsch Real Estate
(785) 787-3082
23 in this area
38 Total Sales
Map
Source: Flint Hills Association of REALTORS®
MLS Number: FHR20250526
APN: 115-16-0-10-17-014.00-0
- 1107 N Olive St
- 209 NE 8th St
- 505 NE 8th St
- 1205 N Kuney St
- 417 NE 13th St
- 409 NE 6th St
- 901 Maple St
- 1501 N Campbell
- 1503 N Campbell St
- 407 NE 15th St
- 803 N Cedar St
- 802 N Cedar St
- 1505 N Oak St
- 117 NE 4th St
- 1606 Wildcat Dr
- 1604 N Olive St
- 1606 N Brown St
- 510 Charles Rd
- 600 NE 3rd St
- 207 Charles Rd
