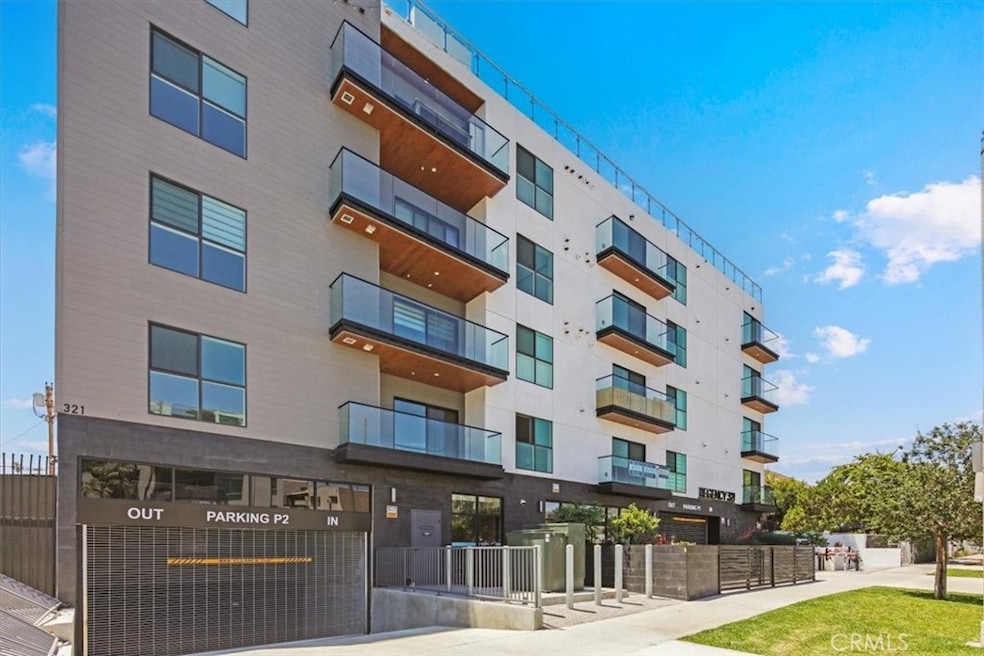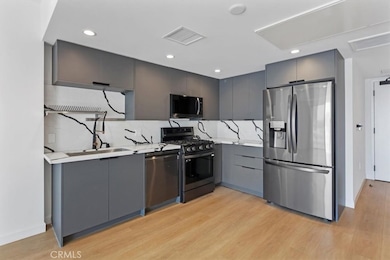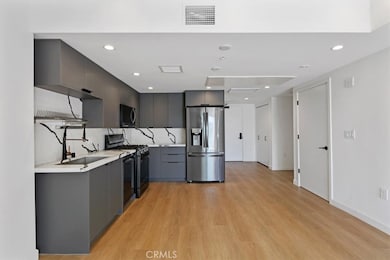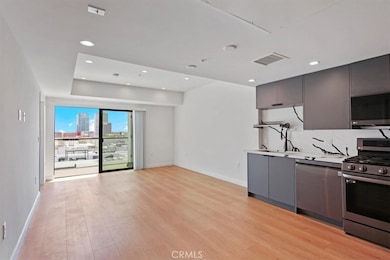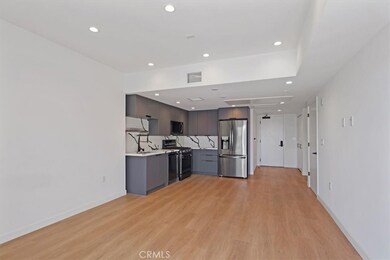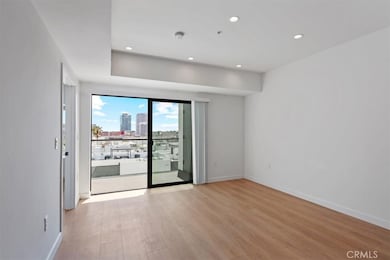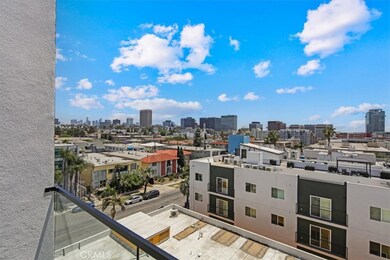
321 S Oxford Ave Unit 606 Los Angeles, CA 90020
Koreatown NeighborhoodEstimated payment $6,174/month
Highlights
- Fitness Center
- Panoramic View
- Security Service
- Charles H. Kim Elementary School Rated A-
- Main Floor Bedroom
- Controlled Access
About This Home
Penthouse 2BD/2BA – Top Floor Luxury Condo in the Heart of Koreatown! Experience elevated living in this top-floor penthouse with no one above you and unmatched panoramic views. This south-facing unit is drenched in natural light, creating a bright, airy atmosphere throughout the day. Located in a secure, modern 38-unit building, this 2-bedroom, 2-bathroom condo offers high-fashion architecture, a center courtyard with glass railings, and a fully equipped fitness center. Enjoy an open-concept floor plan with a spacious private balcony, perfect for taking in the city skyline views. The luxury kitchen is outfitted with stylish finishes, warm wood flooring, and premium appliances, including a refrigerator, dishwasher, microwave, and stove range—all included. Special 2-1 buydown financing available for below 5% interest rate! Additional highlights: thoughtfully designed interiors for comfortable, modern living | Safe, well-maintained building with top-notch security | Prime Koreatown location | 2 blocks from California Market | across the street from YMCA with gym & pool | close to Wilshire/Western Metro Station. Walk to top dining, shopping, and entertainment. Come see it for yourself!
Last Listed By
Equity Union Brokerage Phone: 661-312-2215 License #01419100 Listed on: 05/23/2025

Property Details
Home Type
- Condominium
Year Built
- Built in 2024
HOA Fees
- $567 Monthly HOA Fees
Parking
- 2 Car Garage
Property Views
- Panoramic
- City Lights
Interior Spaces
- 1,063 Sq Ft Home
- 1-Story Property
- Laundry Room
Bedrooms and Bathrooms
- 2 Main Level Bedrooms
- 2 Full Bathrooms
Additional Features
- Two or More Common Walls
- Urban Location
- Central Air
Listing and Financial Details
- Assessor Parcel Number 5503003022
Community Details
Overview
- Master Insurance
- 38 Units
- Regency 321 Association, Phone Number (760) 600-0067
- The Management Corp HOA
Recreation
- Fitness Center
Security
- Security Service
- Controlled Access
Map
Home Values in the Area
Average Home Value in this Area
Property History
| Date | Event | Price | Change | Sq Ft Price |
|---|---|---|---|---|
| 05/23/2025 05/23/25 | For Sale | $849,900 | -1.2% | $800 / Sq Ft |
| 11/20/2024 11/20/24 | Sold | $860,000 | -1.7% | $809 / Sq Ft |
| 08/17/2024 08/17/24 | Pending | -- | -- | -- |
| 08/10/2024 08/10/24 | For Sale | $875,000 | -- | $823 / Sq Ft |
Similar Homes in the area
Source: California Regional Multiple Listing Service (CRMLS)
MLS Number: SR25115671
- 321 S Oxford Ave Unit 606
- 321 S Oxford Ave Unit 305
- 321 S Oxford Ave Unit 307
- 321 S Oxford Ave Unit 406
- 321 S Oxford Ave Unit 403
- 321 S Oxford Ave Unit 505
- 321 S Oxford Ave Unit 301
- 4171 W 4th St
- 238 S Serrano Ave
- 204 S Serrano Ave
- 4455 W 3rd St
- 345 S Harvard Blvd Unit 102
- 154 S Manhattan Place
- 446 S St Andrews Place Unit 2
- 358 S Gramercy Place Unit 306
- 358 S Gramercy Place Unit 305
- 358 S Gramercy Place Unit 304
- 311 S Gramercy Place Unit 502
- 4255 W 5th St Unit 204
- 4255 W 5th St Unit 106
