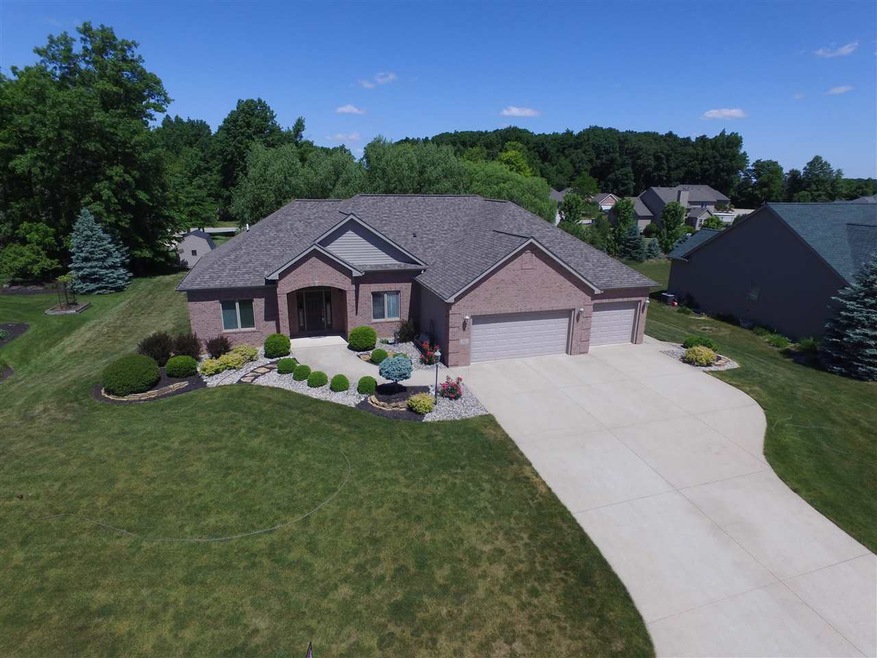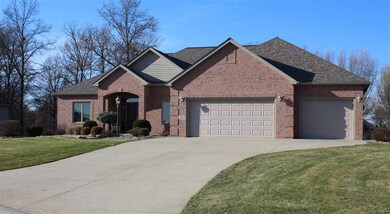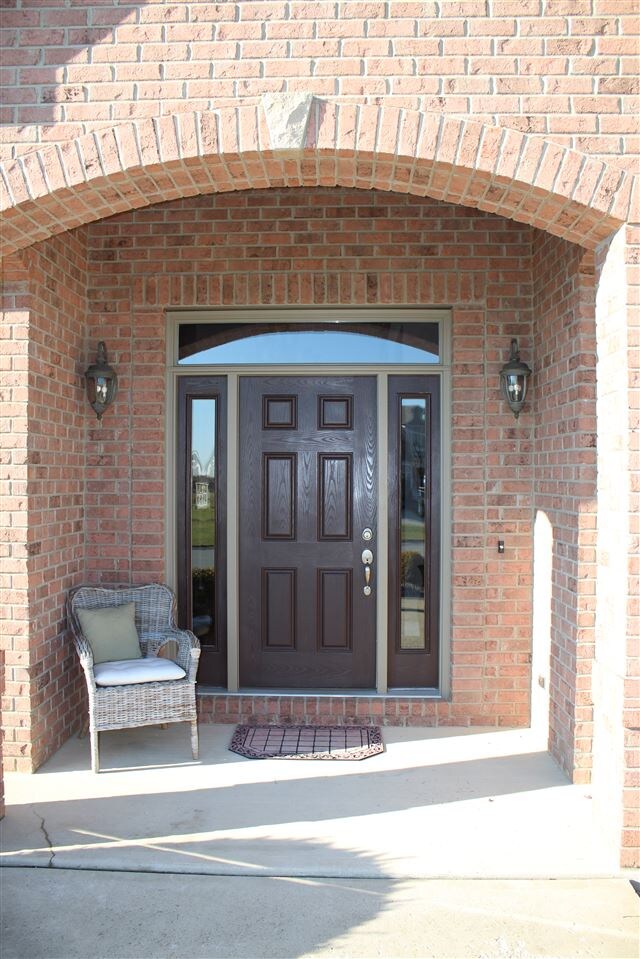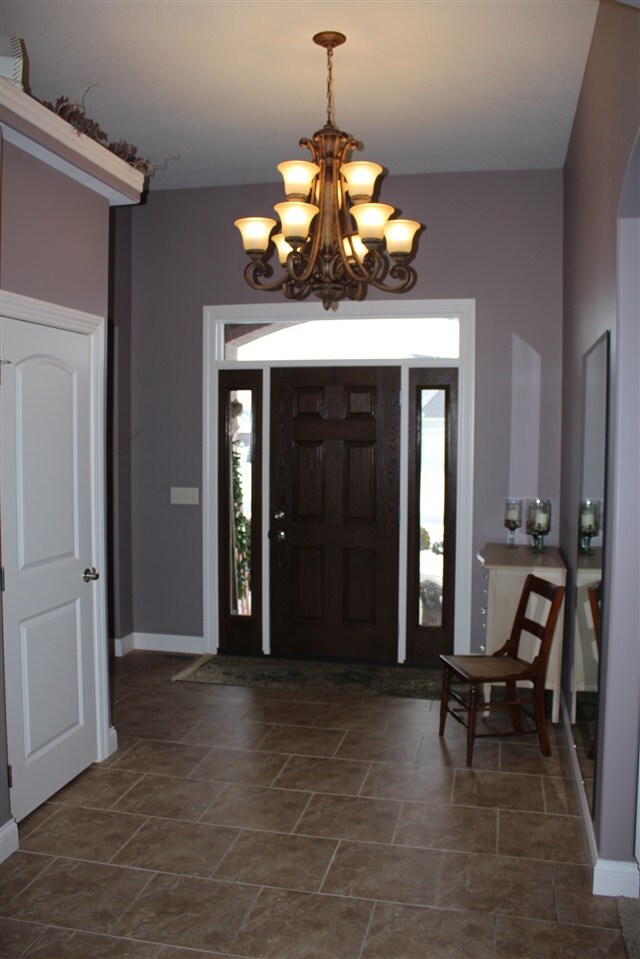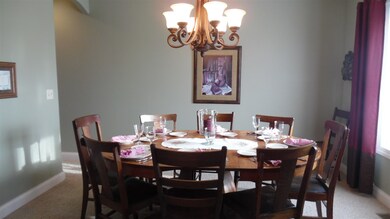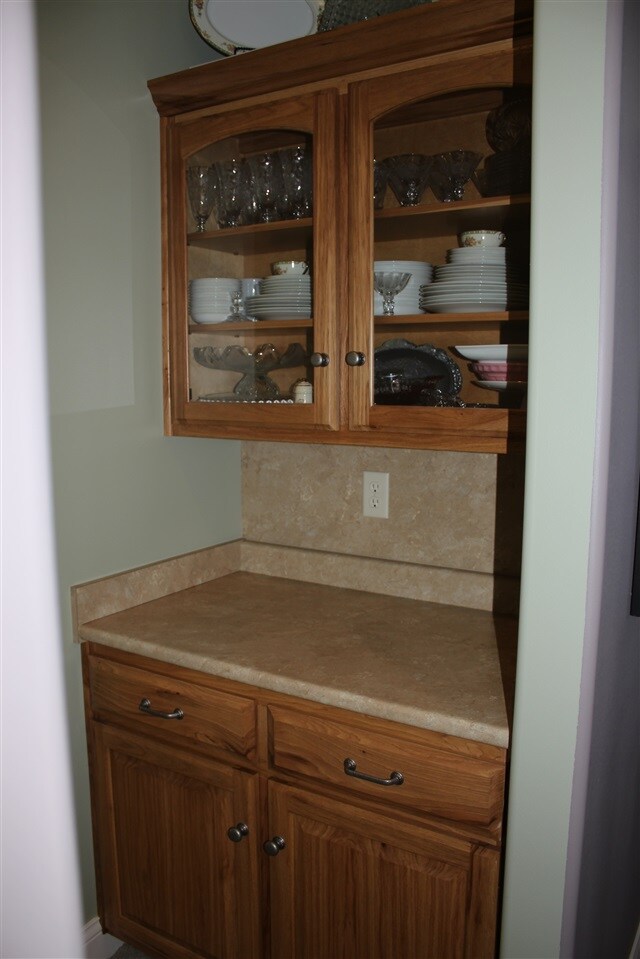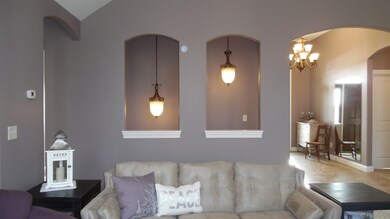
321 Stillwater Dr Bluffton, IN 46714
Highlights
- Primary Bedroom Suite
- Cathedral Ceiling
- Formal Dining Room
- 0.56 Acre Lot
- Great Room
- Utility Sink
About This Home
As of August 2018*** Tasteful & Beautiful *** 5 Bedrooms, 3.5 Baths Custom Built Home in The Woodlands on a Full Walk-Out Basement * Impressive & Flowing Split Bedroom Open Floor Plan Features: Arched Doorways, Rounded Corners and White Trim * The Main Floor has 2187 Sq Ft which includes a Formal Dining Room, Large Living Room, Kitchen with Hickory Cabinets, Appliances, and Breakfast Nook that Opens to a 8x22 Upper Deck for the Convenience of Grilling or Relaxing * The Master Suite Boasts of a Large Bath with Double Sinks, Shower, Jacuzzi/Jetted Tub, Separate Toilet Area, and a Large Walk-in Closet * The Entryway, Kitchen, Laundry, and Baths have Porcelain Tiled Floors * Plentiful Storage Throughout the Home * New Owens Corning Roof, 2017, with Platinum 50 Year Transferable Warranty * The Full Finished Basement has Newer Carpet Throughout and Opens to a Beautiful Concrete Block & Paver Patio with LED Illumination Lighting - Perfect for Outdoor Entertaining with Nice New Landscaping * Interior Sump Pump has both Electric and Back-up Hydro Sump Pump * The 3 Car Garage is Finished and has 3 Drains * The House has Cat5 Wiring and RF Wiring in most Rooms - RF Wiring is Connected to the Attic Antenna and Amp - House is Equipped with Fiber Optic High Speed Internet Service * There is an Association Pond with Easement for Members * The Appliances that are Included in Sale are Not Warranted *
Last Agent to Sell the Property
Billie Rodgers
BKM Real Estate Listed on: 06/14/2018
Home Details
Home Type
- Single Family
Est. Annual Taxes
- $1,698
Year Built
- Built in 2007
Lot Details
- 0.56 Acre Lot
- Lot Dimensions are 135x182
- Landscaped
- Level Lot
HOA Fees
- $8 Monthly HOA Fees
Parking
- 3 Car Attached Garage
- Garage Door Opener
- Driveway
- Off-Street Parking
Home Design
- Walk-Out Ranch
- Brick Exterior Construction
- Poured Concrete
- Asphalt Roof
- Vinyl Construction Material
Interior Spaces
- 1-Story Property
- Tray Ceiling
- Cathedral Ceiling
- Ceiling Fan
- Triple Pane Windows
- Insulated Windows
- Entrance Foyer
- Great Room
- Formal Dining Room
- Fire and Smoke Detector
Kitchen
- Oven or Range
- Laminate Countertops
- Built-In or Custom Kitchen Cabinets
- Utility Sink
- Disposal
Flooring
- Carpet
- Tile
Bedrooms and Bathrooms
- 5 Bedrooms
- Primary Bedroom Suite
- Walk-In Closet
- Separate Shower
Laundry
- Laundry on main level
- Washer and Gas Dryer Hookup
Basement
- Walk-Out Basement
- 1 Bathroom in Basement
- 2 Bedrooms in Basement
Eco-Friendly Details
- Energy-Efficient Windows
- Energy-Efficient HVAC
- Energy-Efficient Insulation
Location
- Suburban Location
Schools
- Lancaster Central Elementary School
- Norwell Middle School
- Norwell High School
Utilities
- Forced Air Heating and Cooling System
- High-Efficiency Furnace
- ENERGY STAR Qualified Water Heater
- TV Antenna
Community Details
- Northwood Farms Subdivision
Listing and Financial Details
- Assessor Parcel Number 90-05-22-500-113.000-011
Ownership History
Purchase Details
Home Financials for this Owner
Home Financials are based on the most recent Mortgage that was taken out on this home.Purchase Details
Similar Homes in Bluffton, IN
Home Values in the Area
Average Home Value in this Area
Purchase History
| Date | Type | Sale Price | Title Company |
|---|---|---|---|
| Deed | -- | None Available | |
| Warranty Deed | $35,000 | -- |
Mortgage History
| Date | Status | Loan Amount | Loan Type |
|---|---|---|---|
| Open | $270,000 | New Conventional | |
| Closed | $304,000 | New Conventional | |
| Previous Owner | $200,000 | New Conventional | |
| Previous Owner | $200,000 | New Conventional | |
| Previous Owner | $0 | Future Advance Clause Open End Mortgage |
Property History
| Date | Event | Price | Change | Sq Ft Price |
|---|---|---|---|---|
| 08/03/2018 08/03/18 | Sold | $320,000 | -3.0% | $76 / Sq Ft |
| 07/03/2018 07/03/18 | Pending | -- | -- | -- |
| 06/14/2018 06/14/18 | For Sale | $329,900 | +17.8% | $79 / Sq Ft |
| 08/29/2014 08/29/14 | Sold | $280,000 | -6.2% | $72 / Sq Ft |
| 07/16/2014 07/16/14 | Pending | -- | -- | -- |
| 05/27/2014 05/27/14 | For Sale | $298,500 | -- | $77 / Sq Ft |
Tax History Compared to Growth
Tax History
| Year | Tax Paid | Tax Assessment Tax Assessment Total Assessment is a certain percentage of the fair market value that is determined by local assessors to be the total taxable value of land and additions on the property. | Land | Improvement |
|---|---|---|---|---|
| 2024 | $4,053 | $440,500 | $46,700 | $393,800 |
| 2023 | $3,517 | $400,700 | $72,300 | $328,400 |
| 2022 | $2,739 | $335,500 | $71,800 | $263,700 |
| 2021 | $2,722 | $335,900 | $71,800 | $264,100 |
| 2020 | $2,325 | $333,700 | $71,800 | $261,900 |
| 2019 | $2,382 | $321,400 | $45,200 | $276,200 |
| 2018 | $2,240 | $311,200 | $45,200 | $266,000 |
| 2017 | $1,730 | $297,000 | $45,200 | $251,800 |
| 2016 | $1,698 | $289,200 | $45,200 | $244,000 |
| 2014 | $1,699 | $274,000 | $35,000 | $239,000 |
| 2013 | $1,561 | $279,100 | $35,000 | $244,100 |
Agents Affiliated with this Home
-
B
Seller's Agent in 2018
Billie Rodgers
BKM Real Estate
-
Nicholas Huffman

Buyer's Agent in 2018
Nicholas Huffman
Steffen Group
(260) 827-8255
131 in this area
203 Total Sales
-
Beverly Grzych

Seller's Agent in 2014
Beverly Grzych
BKM Real Estate
(260) 466-1822
37 in this area
161 Total Sales
-
Greg Adams

Buyer's Agent in 2014
Greg Adams
CENTURY 21 Bradley Realty, Inc
(260) 433-0844
149 Total Sales
Map
Source: Indiana Regional MLS
MLS Number: 201825644
APN: 90-05-22-500-113.000-011
- 610 Malfoy Ct
- 635 Dobby Ct
- 655 Dobby Ct
- 665 Dobby Ct
- 630 Dobby Ct
- 650 Dobby Ct
- 2363 N Oak Dr
- 2560 E Maple Dr
- 1779 Granger Ln
- 1787 Granger Ln
- 1765 Granger Ln
- 1759 Granger Ln
- 1745 Granger Ln
- 518 Willowbrook Trail
- 1704 Sutton Circle Dr S
- 2230 E 250 N
- 1542 Kensington Dr
- 1526 Treyburn Ct
- 320 Northwood Dr
- 540 Cricketeer Ct
