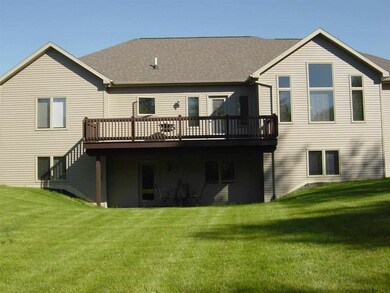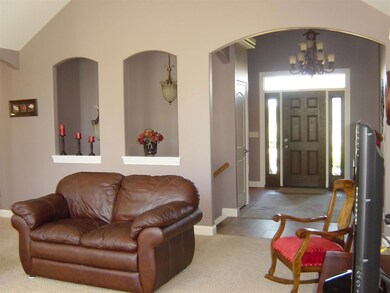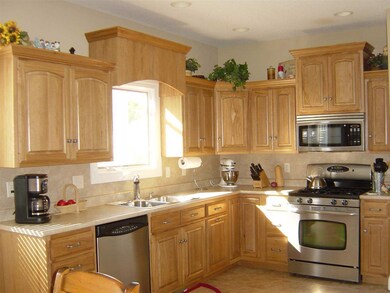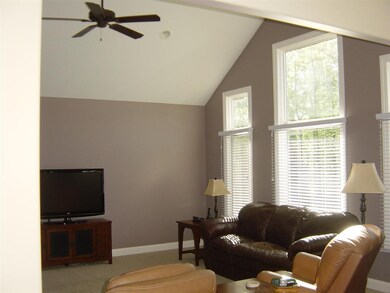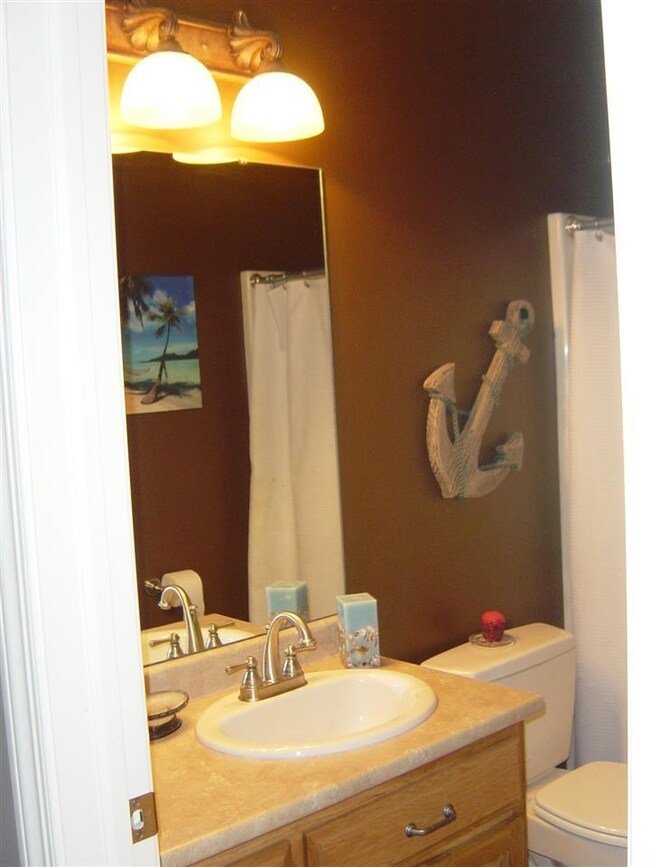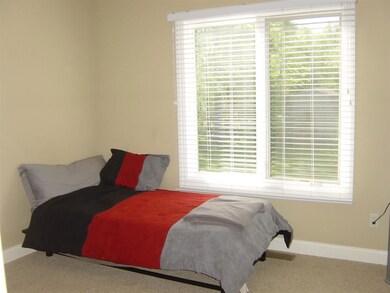
321 Stillwater Dr Bluffton, IN 46714
Highlights
- 0.56 Acre Lot
- Ranch Style House
- Whirlpool Bathtub
- Open Floorplan
- Backs to Open Ground
- Balcony
About This Home
As of August 2018*** Custom Built Home In The Woodlands *** 5 Bedroom 3.5 Bath Home On Full Walk-Out Basement * Split Bedroom Floor Plan * 2080 Square Feet On Main Level Includes Large Living And Dining Rooms * Kitchen Features Hickory Cabinets Stainless Steel Appliances That Stay And A Breakfast Nook * Beautiful Master Suite Includes Walk In Closet And Master Bathroom With Double Sink, Shower And Jacuzzi Tub, Separate Toilet Area And Extra Cabinet Storage * Large Porcelain Tiles In Kitchen, Entryway, Laundry And Bath Areas * Laundry Area With Sink, Cabinets & Closet * Other Amenities Include: White Doors And Trim, Rounded Corners, Arched Doorways, Lots Of Storage Space And So MUCH MORE * Finished 3 Car Garage With 3 Drains * 8 x 22 Deck Off Breakfast Nook * Pool Table Is Negotiable * Average Monthly Nipsco $75 * Average Monthly Electric, Water, Sewage And Garbage $160 * Don't Miss Out On This Beautiful Home * Call A Realtor TODAY!
Home Details
Home Type
- Single Family
Est. Annual Taxes
- $1,576
Year Built
- Built in 2007
Lot Details
- 0.56 Acre Lot
- Lot Dimensions are 135x162
- Backs to Open Ground
- Landscaped
- Level Lot
Parking
- 3 Car Attached Garage
Home Design
- Ranch Style House
- Brick Exterior Construction
- Poured Concrete
- Shingle Roof
- Vinyl Construction Material
Interior Spaces
- Open Floorplan
- Built-in Bookshelves
- Tray Ceiling
- Ceiling Fan
- Entrance Foyer
- Fire and Smoke Detector
- Gas And Electric Dryer Hookup
Kitchen
- Eat-In Kitchen
- Laminate Countertops
- Disposal
Bedrooms and Bathrooms
- 5 Bedrooms
- En-Suite Primary Bedroom
- Walk-In Closet
- Whirlpool Bathtub
Basement
- Walk-Out Basement
- 1 Bathroom in Basement
- 2 Bedrooms in Basement
Eco-Friendly Details
- Energy-Efficient Appliances
- Energy-Efficient Windows
Schools
- Lancaster Elementary School
- Norwell Middle School
- Norwell High School
Utilities
- Forced Air Heating and Cooling System
- Heating System Uses Gas
- Cable TV Available
Additional Features
- Balcony
- Suburban Location
Community Details
- Woodland Subdivision
Listing and Financial Details
- Assessor Parcel Number 90-05-22-500-113.000-011
Ownership History
Purchase Details
Home Financials for this Owner
Home Financials are based on the most recent Mortgage that was taken out on this home.Purchase Details
Similar Homes in Bluffton, IN
Home Values in the Area
Average Home Value in this Area
Purchase History
| Date | Type | Sale Price | Title Company |
|---|---|---|---|
| Deed | -- | None Available | |
| Warranty Deed | $35,000 | -- |
Mortgage History
| Date | Status | Loan Amount | Loan Type |
|---|---|---|---|
| Open | $270,000 | New Conventional | |
| Closed | $304,000 | New Conventional | |
| Previous Owner | $200,000 | New Conventional | |
| Previous Owner | $200,000 | New Conventional | |
| Previous Owner | $0 | Future Advance Clause Open End Mortgage |
Property History
| Date | Event | Price | Change | Sq Ft Price |
|---|---|---|---|---|
| 08/03/2018 08/03/18 | Sold | $320,000 | -3.0% | $76 / Sq Ft |
| 07/03/2018 07/03/18 | Pending | -- | -- | -- |
| 06/14/2018 06/14/18 | For Sale | $329,900 | +17.8% | $79 / Sq Ft |
| 08/29/2014 08/29/14 | Sold | $280,000 | -6.2% | $72 / Sq Ft |
| 07/16/2014 07/16/14 | Pending | -- | -- | -- |
| 05/27/2014 05/27/14 | For Sale | $298,500 | -- | $77 / Sq Ft |
Tax History Compared to Growth
Tax History
| Year | Tax Paid | Tax Assessment Tax Assessment Total Assessment is a certain percentage of the fair market value that is determined by local assessors to be the total taxable value of land and additions on the property. | Land | Improvement |
|---|---|---|---|---|
| 2024 | $4,053 | $440,500 | $46,700 | $393,800 |
| 2023 | $3,517 | $400,700 | $72,300 | $328,400 |
| 2022 | $2,739 | $335,500 | $71,800 | $263,700 |
| 2021 | $2,722 | $335,900 | $71,800 | $264,100 |
| 2020 | $2,325 | $333,700 | $71,800 | $261,900 |
| 2019 | $2,382 | $321,400 | $45,200 | $276,200 |
| 2018 | $2,240 | $311,200 | $45,200 | $266,000 |
| 2017 | $1,730 | $297,000 | $45,200 | $251,800 |
| 2016 | $1,698 | $289,200 | $45,200 | $244,000 |
| 2014 | $1,699 | $274,000 | $35,000 | $239,000 |
| 2013 | $1,561 | $279,100 | $35,000 | $244,100 |
Agents Affiliated with this Home
-
B
Seller's Agent in 2018
Billie Rodgers
BKM Real Estate
-
Nicholas Huffman

Buyer's Agent in 2018
Nicholas Huffman
Steffen Group
(260) 827-8255
131 in this area
203 Total Sales
-
Beverly Grzych

Seller's Agent in 2014
Beverly Grzych
BKM Real Estate
(260) 466-1822
37 in this area
161 Total Sales
-
Greg Adams

Buyer's Agent in 2014
Greg Adams
CENTURY 21 Bradley Realty, Inc
(260) 433-0844
149 Total Sales
Map
Source: Indiana Regional MLS
MLS Number: 201420296
APN: 90-05-22-500-113.000-011
- 610 Malfoy Ct
- 635 Dobby Ct
- 655 Dobby Ct
- 665 Dobby Ct
- 630 Dobby Ct
- 650 Dobby Ct
- 2363 N Oak Dr
- 2560 E Maple Dr
- 1779 Granger Ln
- 1787 Granger Ln
- 1765 Granger Ln
- 1759 Granger Ln
- 1745 Granger Ln
- 518 Willowbrook Trail
- 1704 Sutton Circle Dr S
- 2230 E 250 N
- 1542 Kensington Dr
- 1526 Treyburn Ct
- 320 Northwood Dr
- 540 Cricketeer Ct

