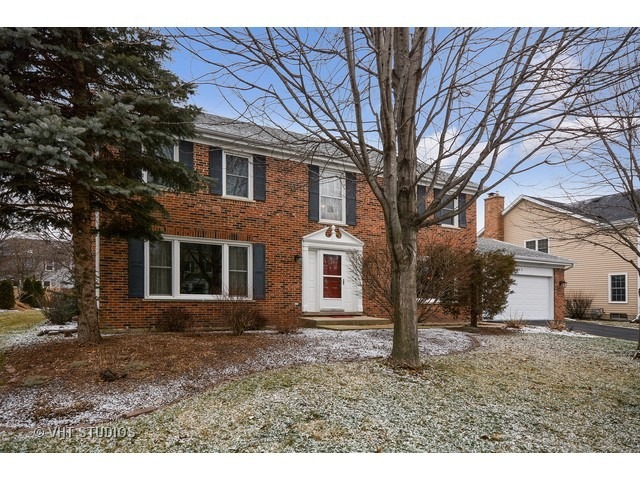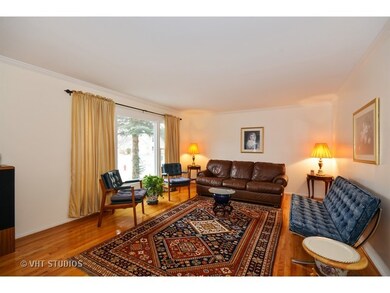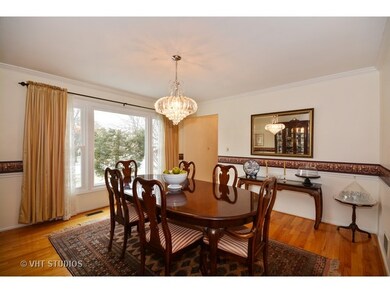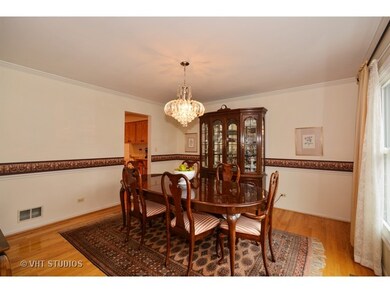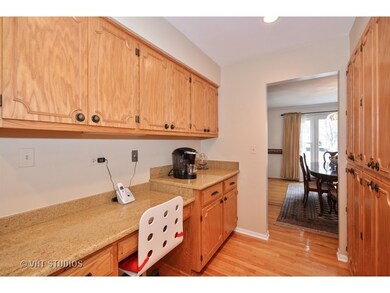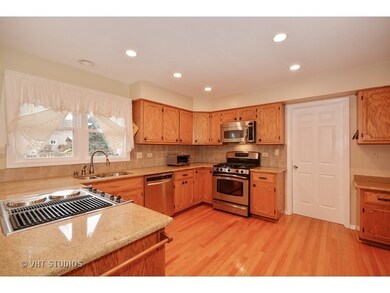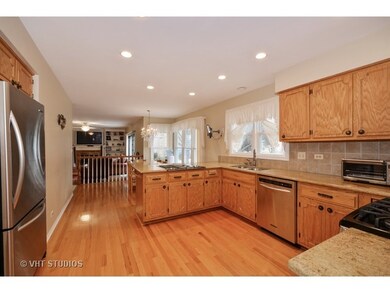
3210 Fox Hunt Ln Saint Charles, IL 60174
Northeast Saint Charles NeighborhoodEstimated Value: $596,000 - $612,000
Highlights
- Sauna
- Landscaped Professionally
- Vaulted Ceiling
- Norton Creek Elementary School Rated A
- Recreation Room
- Traditional Architecture
About This Home
As of May 2016Looking for large East Side home with tons of upgrades, updates, and a finished basement with recreation room, built in wet bar, and bath with steam shower? Hardwood flooring on first floor, separate living room and dining room with access to butler pantry~Family room has built-in bookcases, fireplace, and view of back yard and opens into the large kitchen---great for entertaining or everyday living! Kitchen has granite counters, island-breakfast bar, stainless steel appliances and both a gas and electric stove, and electric grill~First floor laundry with tile, washer and dryer, and access to backyard~Vaulted master bedroom has walk-in closets and master bath with double sinks, soaking tub, and separate shower~Updates: Roof and siding replaced 2007~Windows 2012~Leaf Guard 2015~Driveway 2012~Garage with painted floor, storage system, new door and openers 2014~93% high efficiency furnace~Water softener 2015~Walk to middle and high school! Close to everything! You will love this home!
Last Agent to Sell the Property
Baird & Warner Fox Valley - Geneva Listed on: 02/10/2016

Last Buyer's Agent
Debi Clark
Baird & Warner Fox Valley - Geneva License #475135195
Home Details
Home Type
- Single Family
Est. Annual Taxes
- $11,417
Year Built
- 1990
Lot Details
- 0.28
HOA Fees
- $10 per month
Parking
- Attached Garage
- Garage Transmitter
- Garage Door Opener
- Driveway
- Parking Included in Price
- Garage Is Owned
Home Design
- Traditional Architecture
- Brick Exterior Construction
- Slab Foundation
- Asphalt Shingled Roof
- Cedar
Interior Spaces
- Wet Bar
- Vaulted Ceiling
- Wood Burning Fireplace
- Fireplace With Gas Starter
- Attached Fireplace Door
- Recreation Room
- Game Room
- Sauna
- Wood Flooring
- Storm Screens
Kitchen
- Breakfast Bar
- Walk-In Pantry
- Butlers Pantry
- Oven or Range
- Microwave
- Dishwasher
- Kitchen Island
- Disposal
Bedrooms and Bathrooms
- Primary Bathroom is a Full Bathroom
- Dual Sinks
- Soaking Tub
- Separate Shower
Laundry
- Laundry on main level
- Dryer
- Washer
Finished Basement
- Basement Fills Entire Space Under The House
- Finished Basement Bathroom
Utilities
- Forced Air Heating and Cooling System
- Heating System Uses Gas
Additional Features
- Brick Porch or Patio
- Landscaped Professionally
Listing and Financial Details
- Senior Tax Exemptions
- Homeowner Tax Exemptions
Ownership History
Purchase Details
Home Financials for this Owner
Home Financials are based on the most recent Mortgage that was taken out on this home.Purchase Details
Similar Homes in Saint Charles, IL
Home Values in the Area
Average Home Value in this Area
Purchase History
| Date | Buyer | Sale Price | Title Company |
|---|---|---|---|
| Rauch Michael A | $370,000 | Chicago Title Insurance Co | |
| Azim Dastagir G | -- | Chicago Title Insurance Comp |
Mortgage History
| Date | Status | Borrower | Loan Amount |
|---|---|---|---|
| Open | Rauch Michael A | $188,000 | |
| Open | Rauch Michael A | $351,500 |
Property History
| Date | Event | Price | Change | Sq Ft Price |
|---|---|---|---|---|
| 05/12/2016 05/12/16 | Sold | $370,000 | +0.1% | $130 / Sq Ft |
| 02/24/2016 02/24/16 | Pending | -- | -- | -- |
| 02/10/2016 02/10/16 | For Sale | $369,500 | -- | $130 / Sq Ft |
Tax History Compared to Growth
Tax History
| Year | Tax Paid | Tax Assessment Tax Assessment Total Assessment is a certain percentage of the fair market value that is determined by local assessors to be the total taxable value of land and additions on the property. | Land | Improvement |
|---|---|---|---|---|
| 2023 | $11,417 | $150,648 | $33,330 | $117,318 |
| 2022 | $10,464 | $136,714 | $36,893 | $99,821 |
| 2021 | $10,052 | $130,315 | $35,166 | $95,149 |
| 2020 | $9,945 | $127,885 | $34,510 | $93,375 |
| 2019 | $9,766 | $125,353 | $33,827 | $91,526 |
| 2018 | $9,679 | $122,685 | $32,541 | $90,144 |
| 2017 | $9,426 | $118,490 | $31,428 | $87,062 |
| 2016 | $9,440 | $114,328 | $30,324 | $84,004 |
| 2015 | -- | $104,333 | $29,997 | $74,336 |
| 2014 | -- | $103,811 | $29,997 | $73,814 |
| 2013 | -- | $104,849 | $30,297 | $74,552 |
Agents Affiliated with this Home
-
Eric Purcell

Seller's Agent in 2016
Eric Purcell
Baird Warner
(630) 327-2570
11 in this area
238 Total Sales
-

Buyer's Agent in 2016
Debi Clark
Baird Warner
Map
Source: Midwest Real Estate Data (MRED)
MLS Number: MRD09135712
APN: 09-24-452-007
- 3209 Charlemagne Ln Unit 1
- 1021 Fire Fox Ct
- 370 Bridgeview Ct
- 367 Bridgeview Ct
- 362 Bridgeview Ct
- 358 Bridgeview Ct
- 361 Bridgeview Ct
- 365 Bridgeview Ct
- 363 Bridgeview Ct
- 369 Bridgeview Ct
- 360 Bridgeview Ct
- 364 Bridgeview Ct
- 366 Bridgeview Ct
- 368 Bridgeview Ct
- 285 Charlestowne Lakes Dr
- 287 Charlestowne Lakes Dr
- 279 Charlestowne Lakes Dr
- 277 Charlestowne Lakes Dr
- 275 Charlestowne Lakes Dr
- 273 Charlestowne Lakes Dr
- 3210 Fox Hunt Ln
- 3214 Fox Hunt Ln
- 3206 Fox Hunt Ln
- 3205 Charlemagne Ln
- 3213 Charlemagne Ln
- 3218 Fox Hunt Ln
- 3201 Charlemagne Ln
- 3221 Fox Hunt Ln
- 3217 Fox Hunt Ln
- 3225 Fox Hunt Ln
- 3213 Fox Hunt Ln
- 3217 Charlemagne Ln
- 3302 Fox Hunt Ln
- 3209 Fox Hunt Ln
- 3301 Fox Hunt Ln
- 3205 Fox Hunt Ln
- 3125 Charlemagne Ln
- 3310 Oxbow Ln
- 3406 Oxbow Ln
- 3301 Charlemagne Ln
