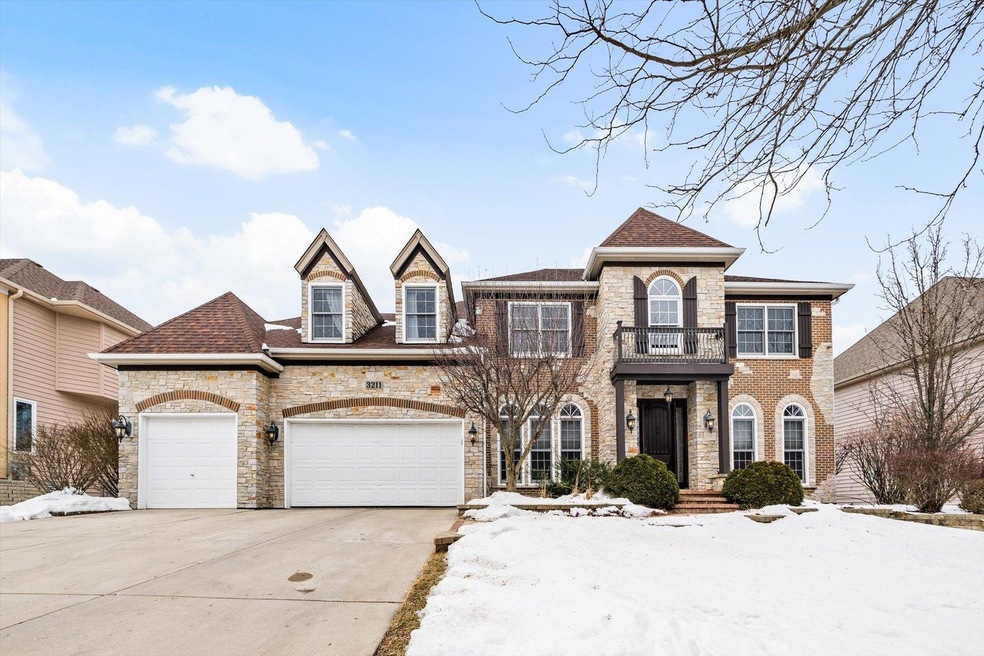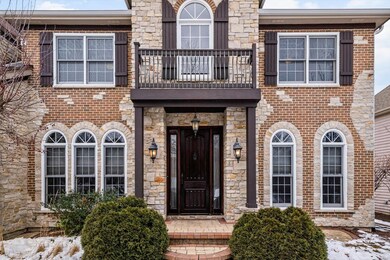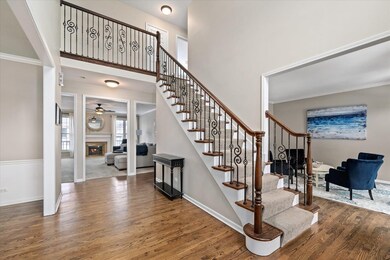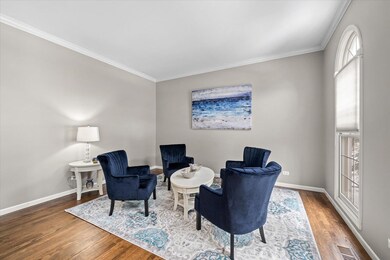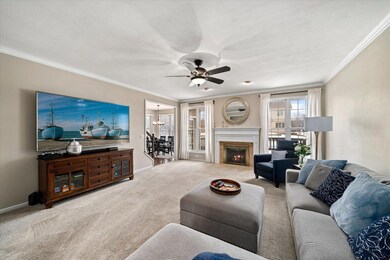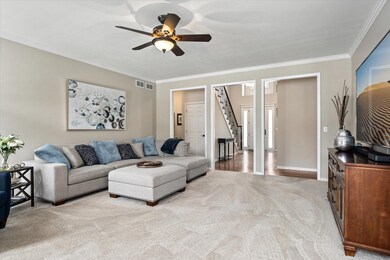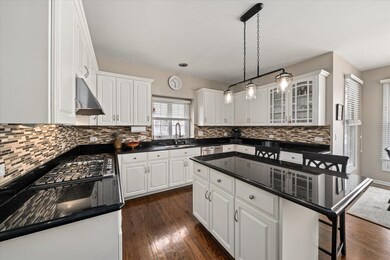
3211 Tussell St Unit 6 Naperville, IL 60564
Ashbury NeighborhoodHighlights
- Landscaped Professionally
- Mature Trees
- Clubhouse
- Patterson Elementary School Rated A+
- Community Lake
- Deck
About This Home
As of April 2022SPECTACULAR EXECUTIVE HOME IN ASHBURY of Naperville - beautifully updated! Meticulously maintained, nearly 3800 square feet with 5 Bedrooms & 3 Full Baths upstairs, 6th Bedroom (or Office) on Main, and a Finished Basement! Two story foyer and front & rear staircases to 2nd floor. Gourmet WHITE KITCHEN with Island, breakfast table area, Granite, SS Appliances, and beautiful hardwood floors. Spacious Family Room, Dining Room, and gracious Living Room ready to entertain your family and guests. Upstairs you'll find your large Primary Suite with dual vanity, separate shower, whirlpool & stunning walk-in closet with high-end wardrobe cabinetry! Four more bedrooms upstairs with Hall Bath and one Princess Bath. Expanded deck with Paver Patio and Fire Pit. DISTRICT 204 W/Neuqua Valley HS attendance! Patterson Elementary, Gregory Middle starting Fall 2022. ROOF 2019 and FURNACE is about 2017. Quiet street in Ashbury Swim Club. Come quickly!
Last Agent to Sell the Property
INFRONT Realty License #471021869 Listed on: 02/16/2022
Home Details
Home Type
- Single Family
Est. Annual Taxes
- $13,568
Year Built
- Built in 1996
Lot Details
- 0.3 Acre Lot
- Lot Dimensions are 93 x 140
- Fenced Yard
- Landscaped Professionally
- Mature Trees
HOA Fees
- $54 Monthly HOA Fees
Parking
- 3 Car Attached Garage
- Garage Transmitter
- Garage Door Opener
- Driveway
- Parking Space is Owned
Home Design
- Traditional Architecture
- Asphalt Roof
- Radon Mitigation System
- Concrete Perimeter Foundation
Interior Spaces
- 3,782 Sq Ft Home
- 2-Story Property
- Vaulted Ceiling
- Ceiling Fan
- Wood Burning Fireplace
- Fireplace With Gas Starter
- Family Room with Fireplace
- Living Room
- Formal Dining Room
- Recreation Room
- Game Room
- Storage Room
- Wood Flooring
Kitchen
- Breakfast Bar
- <<doubleOvenToken>>
- <<microwave>>
- Dishwasher
- Disposal
Bedrooms and Bathrooms
- 6 Bedrooms
- 6 Potential Bedrooms
- Walk-In Closet
- Dual Sinks
- <<bathWithWhirlpoolToken>>
- Separate Shower
Laundry
- Laundry Room
- Laundry on main level
- Sink Near Laundry
Finished Basement
- Basement Fills Entire Space Under The House
- Sump Pump
- Crawl Space
Outdoor Features
- Deck
- Patio
Location
- Property is near a park
Schools
- Patterson Elementary School
- Gregory Middle School
- Neuqua Valley High School
Utilities
- Forced Air Heating and Cooling System
- Humidifier
- Heating System Uses Natural Gas
- Lake Michigan Water
Community Details
Overview
- Association fees include clubhouse, pool
- Stacy Donnelley Association, Phone Number (630) 904-0991
- Ashbury Subdivision
- Property managed by MC Property Management Corp
- Community Lake
Amenities
- Clubhouse
Recreation
- Tennis Courts
- Community Pool
Ownership History
Purchase Details
Home Financials for this Owner
Home Financials are based on the most recent Mortgage that was taken out on this home.Purchase Details
Home Financials for this Owner
Home Financials are based on the most recent Mortgage that was taken out on this home.Purchase Details
Home Financials for this Owner
Home Financials are based on the most recent Mortgage that was taken out on this home.Purchase Details
Home Financials for this Owner
Home Financials are based on the most recent Mortgage that was taken out on this home.Purchase Details
Home Financials for this Owner
Home Financials are based on the most recent Mortgage that was taken out on this home.Purchase Details
Home Financials for this Owner
Home Financials are based on the most recent Mortgage that was taken out on this home.Purchase Details
Home Financials for this Owner
Home Financials are based on the most recent Mortgage that was taken out on this home.Similar Homes in Naperville, IL
Home Values in the Area
Average Home Value in this Area
Purchase History
| Date | Type | Sale Price | Title Company |
|---|---|---|---|
| Warranty Deed | $775,000 | Fidelity National Title | |
| Warranty Deed | $550,000 | Saturn Title Llc | |
| Interfamily Deed Transfer | -- | Ravenswood Title Company Llc | |
| Warranty Deed | $547,000 | Atg | |
| Warranty Deed | $445,000 | -- | |
| Warranty Deed | $320,000 | Chicago Title Insurance Co | |
| Warranty Deed | $79,000 | Chicago Title Insurance Co |
Mortgage History
| Date | Status | Loan Amount | Loan Type |
|---|---|---|---|
| Open | $620,000 | New Conventional | |
| Previous Owner | $495,000 | New Conventional | |
| Previous Owner | $475,500 | Adjustable Rate Mortgage/ARM | |
| Previous Owner | $417,000 | New Conventional | |
| Previous Owner | $58,000 | Credit Line Revolving | |
| Previous Owner | $492,300 | New Conventional | |
| Previous Owner | $284,063 | Unknown | |
| Previous Owner | $75,000 | Credit Line Revolving | |
| Previous Owner | $50,000 | Credit Line Revolving | |
| Previous Owner | $356,000 | Purchase Money Mortgage | |
| Previous Owner | $12,000 | Unknown | |
| Previous Owner | $303,900 | No Value Available | |
| Previous Owner | $63,100 | Construction |
Property History
| Date | Event | Price | Change | Sq Ft Price |
|---|---|---|---|---|
| 04/19/2022 04/19/22 | Sold | $775,000 | +3.3% | $205 / Sq Ft |
| 02/17/2022 02/17/22 | Pending | -- | -- | -- |
| 02/16/2022 02/16/22 | For Sale | $750,000 | +36.4% | $198 / Sq Ft |
| 05/15/2020 05/15/20 | Sold | $550,000 | -4.3% | $145 / Sq Ft |
| 03/17/2020 03/17/20 | Pending | -- | -- | -- |
| 02/19/2020 02/19/20 | For Sale | $575,000 | -- | $151 / Sq Ft |
Tax History Compared to Growth
Tax History
| Year | Tax Paid | Tax Assessment Tax Assessment Total Assessment is a certain percentage of the fair market value that is determined by local assessors to be the total taxable value of land and additions on the property. | Land | Improvement |
|---|---|---|---|---|
| 2023 | $15,673 | $218,453 | $57,536 | $160,917 |
| 2022 | $14,465 | $205,655 | $54,428 | $151,227 |
| 2021 | $13,830 | $195,862 | $51,836 | $144,026 |
| 2020 | $13,568 | $192,759 | $51,015 | $141,744 |
| 2019 | $13,338 | $187,326 | $49,577 | $137,749 |
| 2018 | $13,698 | $188,861 | $48,487 | $140,374 |
| 2017 | $13,491 | $183,985 | $47,235 | $136,750 |
| 2016 | $13,468 | $180,024 | $46,218 | $133,806 |
| 2015 | -- | $173,100 | $44,440 | $128,660 |
| 2014 | -- | $164,186 | $44,440 | $119,746 |
| 2013 | -- | $164,186 | $44,440 | $119,746 |
Agents Affiliated with this Home
-
Tasha Miller

Seller's Agent in 2022
Tasha Miller
INFRONT Realty
(630) 605-3926
61 in this area
241 Total Sales
-
Michelle Scholl

Buyer's Agent in 2022
Michelle Scholl
Baird Warner
(630) 207-2116
1 in this area
75 Total Sales
-
Jay Street

Seller's Agent in 2020
Jay Street
Coldwell Banker Realty
(630) 528-6530
3 in this area
49 Total Sales
-
Nan Smith

Buyer's Agent in 2020
Nan Smith
Baird Warner
(630) 202-6878
2 in this area
117 Total Sales
Map
Source: Midwest Real Estate Data (MRED)
MLS Number: 11317920
APN: 01-11-209-014
- 1123 Thackery Ln
- 2741 Gateshead Dr
- 1407 Keats Ave
- 727 Mesa Dr
- 3718 Tramore Ct
- 1316 Fireside Ct
- 704 Danielle Ct
- 2949 Brossman St
- 1123 Crimson Ct
- 3624 Eliot Ln
- 2556 Leach Dr
- 2527 Ryan Ct
- 1112 Saratoga Ct
- 508 Gene Darfler Ct
- 3924 Garnette Ct
- 1779 Frost Ln
- 1223 Leverenz Rd
- 3944 Garnette Ct Unit 2
- 3751 Falkner Dr
- 2419 Nottingham Ln
