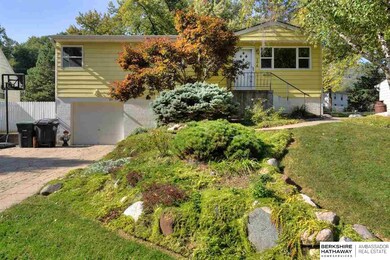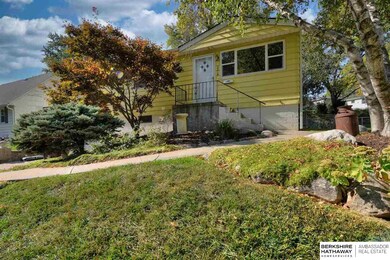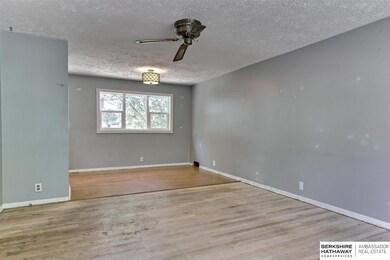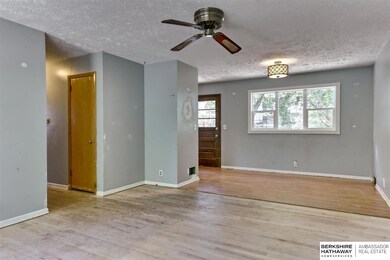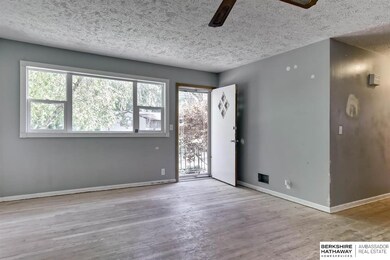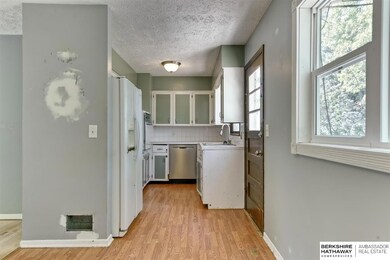
3214 S 91st St Omaha, NE 68124
Paddock Road NeighborhoodEstimated Value: $221,000 - $231,000
Highlights
- Raised Ranch Architecture
- Wood Flooring
- No HOA
- Westside High School Rated A-
- Main Floor Bedroom
- Porch
About This Home
As of October 2021HUGE INVESTOR OPPORTUNITY in Westside school district! Cute raised ranch with tons of potential for a new owner to make it their own! Blank canvas with great bones and floor plan just needs a little TLC. Nice floor plan with open living room and kitchen area. Three bedrooms and BA on main showcasing Hardwood floors and some newer windows. Finished lower level with laundry room, flex room with daylight windows (would be perfect office or workout room), living room and great storage. Incredible quality stonework with detail on driveway and in fenced backyard patio. Includes built-in stone planters and mounted TV and sound bar..is PERFECT for entertaining. Bring on the friends and family! Steel siding, newer water heater and roof and All appliances stay including washer/dryer, TV and sound bar on patio and kitchen refrigerator.
Last Agent to Sell the Property
BHHS Ambassador Real Estate License #20050937 Listed on: 10/12/2021

Home Details
Home Type
- Single Family
Est. Annual Taxes
- $2,837
Year Built
- Built in 1960
Lot Details
- 7,405 Sq Ft Lot
- Lot Dimensions are 120 x 65
- Property is Fully Fenced
- Chain Link Fence
Parking
- 1 Car Attached Garage
- Garage Door Opener
Home Design
- Raised Ranch Architecture
- Traditional Architecture
- Block Foundation
- Composition Roof
- Steel Siding
Interior Spaces
- Ceiling Fan
- Finished Basement
- Basement Windows
- Oven
Flooring
- Wood
- Carpet
- Laminate
Bedrooms and Bathrooms
- 3 Bedrooms
- Main Floor Bedroom
- 2 Bathrooms
Laundry
- Dryer
- Washer
Outdoor Features
- Patio
- Porch
Schools
- Paddock Road Elementary School
- Westside Middle School
- Westside High School
Utilities
- Forced Air Heating and Cooling System
- Heating System Uses Gas
- Cable TV Available
Community Details
- No Home Owners Association
- Westridge Subdivision
Listing and Financial Details
- Assessor Parcel Number 2523880683
Ownership History
Purchase Details
Home Financials for this Owner
Home Financials are based on the most recent Mortgage that was taken out on this home.Purchase Details
Purchase Details
Similar Homes in Omaha, NE
Home Values in the Area
Average Home Value in this Area
Purchase History
| Date | Buyer | Sale Price | Title Company |
|---|---|---|---|
| 0327 Properties Llc | $165,000 | Ambassador Title Services | |
| Hampton Christine J | -- | None Available | |
| Hampton Christine J | -- | None Available | |
| Hampton James R | -- | None Available |
Mortgage History
| Date | Status | Borrower | Loan Amount |
|---|---|---|---|
| Open | 0327 Properties Llc | $200,000 | |
| Previous Owner | Hampton Christine J | $86,200 | |
| Previous Owner | Hampton James R | $87,700 |
Property History
| Date | Event | Price | Change | Sq Ft Price |
|---|---|---|---|---|
| 10/22/2021 10/22/21 | Sold | $164,000 | -3.0% | $121 / Sq Ft |
| 10/12/2021 10/12/21 | Pending | -- | -- | -- |
| 10/12/2021 10/12/21 | For Sale | $169,000 | -- | $124 / Sq Ft |
Tax History Compared to Growth
Tax History
| Year | Tax Paid | Tax Assessment Tax Assessment Total Assessment is a certain percentage of the fair market value that is determined by local assessors to be the total taxable value of land and additions on the property. | Land | Improvement |
|---|---|---|---|---|
| 2023 | $3,506 | $171,900 | $19,700 | $152,200 |
| 2022 | $2,940 | $134,300 | $19,700 | $114,600 |
| 2021 | $2,979 | $134,300 | $19,700 | $114,600 |
| 2020 | $2,837 | $125,700 | $19,700 | $106,000 |
| 2019 | $2,616 | $114,600 | $19,700 | $94,900 |
| 2018 | $2,624 | $114,600 | $19,700 | $94,900 |
| 2017 | $2,208 | $108,000 | $19,700 | $88,300 |
| 2016 | $2,208 | $99,200 | $7,600 | $91,600 |
| 2015 | $2,033 | $92,700 | $7,100 | $85,600 |
| 2014 | $2,033 | $92,700 | $7,100 | $85,600 |
Agents Affiliated with this Home
-
Leanne Sotak

Seller's Agent in 2021
Leanne Sotak
BHHS Ambassador Real Estate
(402) 210-5598
1 in this area
269 Total Sales
-
Shelly Ruwe

Buyer's Agent in 2021
Shelly Ruwe
Better Homes and Gardens R.E.
(402) 630-7060
2 in this area
15 Total Sales
Map
Source: Great Plains Regional MLS
MLS Number: 22124435
APN: 2388-0683-25
- 9008 Lamont St
- 8716 Valley St
- 3604 S 94th St
- 3717 Cornhusker Dr
- 3511 S 87th Ave
- 9106 Nina St
- 3608 S 87th Ave
- 3105 Armbrust Dr
- 8978 Laurie Cir
- 2330 S 90th St
- 2525 S 95th Cir
- 2427 S 97th Ave
- 3624 Armbrust Dr
- 9958 Spring Cir
- 8306 Arbor St
- 9903 Pasadena Ave
- 2709 S 100th St
- 3321 S 101st St
- 8090 Arbor St
- 9015 Hickory St
- 3214 S 91st St
- 3218 S 91st St
- 3210 S 91st St
- 9114 Susan Cir
- 9102 Susan Cir
- 9109 Westridge Dr
- 9105 Westridge Dr
- 3217 S 91st St
- 3213 S 91st St
- 9120 Susan Cir
- 3221 S 91st St
- 3202 S 91st St
- 3209 S 91st St
- 9117 Westridge Dr
- 3225 S 91st St
- 9103 Susan Cir
- 3205 S 91st St
- 9121 Westridge Dr
- 3229 S 91st St
- 9105 Susan Cir

