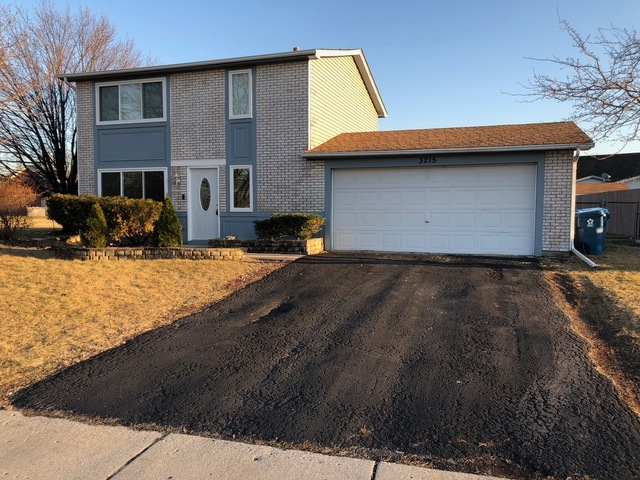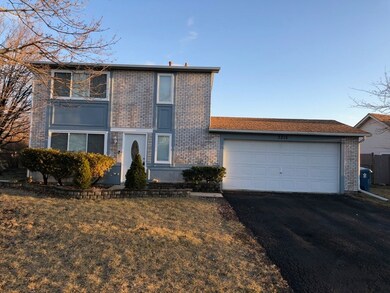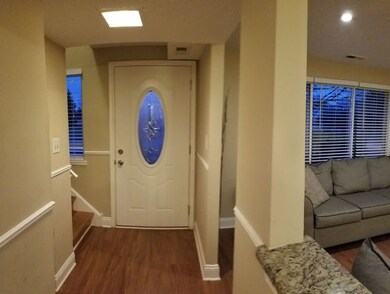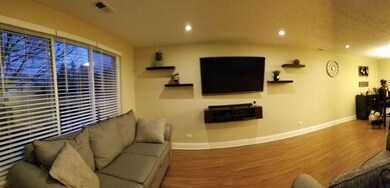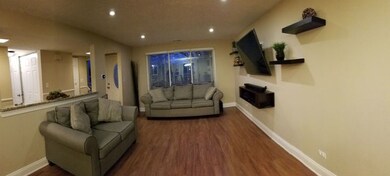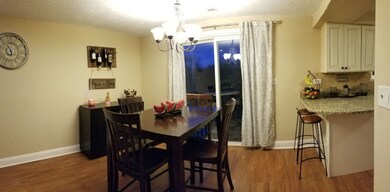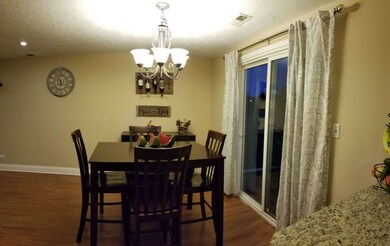
3215 Fox Hill Rd Aurora, IL 60504
South East Village NeighborhoodHighlights
- Property is near a park
- Traditional Architecture
- Fenced Yard
- Fischer Middle School Rated A-
- Walk-In Pantry
- 1-minute walk to Clearwood Park
About This Home
As of June 2023Move in ready home with low property taxes in desirable Naperville school district 204. This home comes with new windows throughout, new stainless steel appliances, updated kitchen with self closing quiet cabinets and granite counter tops, new washer and dryer, brand new siding installed within the last 6 months, updated bathroom and many more updates. Very private only one neighbor big open space to the other side with park across the street. Come see this home for yourself and make it yours.
Last Agent to Sell the Property
Select a Fee RE System License #471002936 Listed on: 02/26/2018
Home Details
Home Type
- Single Family
Est. Annual Taxes
- $5,767
Year Built | Renovated
- 1983 | 2016
Parking
- Attached Garage
- Garage Transmitter
- Garage Door Opener
- Driveway
- Parking Included in Price
- Garage Is Owned
Home Design
- Traditional Architecture
- Brick Exterior Construction
- Asphalt Shingled Roof
- Aluminum Siding
Kitchen
- Breakfast Bar
- Walk-In Pantry
- Oven or Range
- Microwave
- Dishwasher
Laundry
- Laundry on main level
- Dryer
- Washer
Utilities
- Central Air
- Heating System Uses Gas
- Lake Michigan Water
Additional Features
- Laminate Flooring
- Fenced Yard
- Property is near a park
Ownership History
Purchase Details
Home Financials for this Owner
Home Financials are based on the most recent Mortgage that was taken out on this home.Purchase Details
Home Financials for this Owner
Home Financials are based on the most recent Mortgage that was taken out on this home.Purchase Details
Home Financials for this Owner
Home Financials are based on the most recent Mortgage that was taken out on this home.Purchase Details
Purchase Details
Home Financials for this Owner
Home Financials are based on the most recent Mortgage that was taken out on this home.Purchase Details
Home Financials for this Owner
Home Financials are based on the most recent Mortgage that was taken out on this home.Purchase Details
Home Financials for this Owner
Home Financials are based on the most recent Mortgage that was taken out on this home.Similar Homes in Aurora, IL
Home Values in the Area
Average Home Value in this Area
Purchase History
| Date | Type | Sale Price | Title Company |
|---|---|---|---|
| Warranty Deed | $285,000 | None Listed On Document | |
| Warranty Deed | $206,000 | Chicago Title Insurance Comp | |
| Warranty Deed | $204,000 | Chicago Title | |
| Sheriffs Deed | -- | None Available | |
| Warranty Deed | $199,500 | Atg | |
| Warranty Deed | $140,000 | -- | |
| Warranty Deed | $110,000 | -- |
Mortgage History
| Date | Status | Loan Amount | Loan Type |
|---|---|---|---|
| Open | $270,750 | New Conventional | |
| Previous Owner | $198,145 | New Conventional | |
| Previous Owner | $198,861 | FHA | |
| Previous Owner | $202,268 | FHA | |
| Previous Owner | $163,200 | New Conventional | |
| Previous Owner | $199,500 | New Conventional | |
| Previous Owner | $167,600 | Fannie Mae Freddie Mac | |
| Previous Owner | $135,211 | FHA | |
| Previous Owner | $88,000 | No Value Available |
Property History
| Date | Event | Price | Change | Sq Ft Price |
|---|---|---|---|---|
| 06/14/2023 06/14/23 | Sold | $285,000 | +7.5% | $220 / Sq Ft |
| 04/17/2023 04/17/23 | Pending | -- | -- | -- |
| 04/14/2023 04/14/23 | For Sale | $265,000 | +28.6% | $204 / Sq Ft |
| 04/18/2018 04/18/18 | Sold | $206,000 | -4.1% | -- |
| 03/19/2018 03/19/18 | Pending | -- | -- | -- |
| 03/13/2018 03/13/18 | Price Changed | $214,900 | -0.9% | -- |
| 02/26/2018 02/26/18 | For Sale | $216,900 | -- | -- |
Tax History Compared to Growth
Tax History
| Year | Tax Paid | Tax Assessment Tax Assessment Total Assessment is a certain percentage of the fair market value that is determined by local assessors to be the total taxable value of land and additions on the property. | Land | Improvement |
|---|---|---|---|---|
| 2024 | $5,767 | $83,846 | $26,164 | $57,682 |
| 2023 | $5,473 | $75,340 | $23,510 | $51,830 |
| 2022 | $5,227 | $68,330 | $21,160 | $47,170 |
| 2021 | $5,081 | $65,890 | $20,400 | $45,490 |
| 2020 | $5,143 | $65,890 | $20,400 | $45,490 |
| 2019 | $4,951 | $62,670 | $19,400 | $43,270 |
| 2018 | $4,242 | $54,030 | $16,600 | $37,430 |
| 2017 | $3,875 | $49,010 | $15,060 | $33,950 |
| 2016 | $3,794 | $47,030 | $14,450 | $32,580 |
| 2015 | $3,739 | $44,650 | $13,720 | $30,930 |
| 2014 | $3,935 | $45,490 | $13,870 | $31,620 |
| 2013 | $3,897 | $45,810 | $13,970 | $31,840 |
Agents Affiliated with this Home
-

Seller's Agent in 2023
Gina Krall
Coldwell Banker Realty
(630) 596-6784
1 in this area
23 Total Sales
-

Buyer's Agent in 2023
Mary Bremer
RE/MAX Suburban
(630) 913-4181
1 in this area
120 Total Sales
-

Seller's Agent in 2018
George Ayling
Select a Fee RE System
(708) 466-4093
263 Total Sales
Map
Source: Midwest Real Estate Data (MRED)
MLS Number: MRD09870273
APN: 07-29-308-002
- 3094 Timber Hill Ln Unit 13B
- 3277 Rumford Ct Unit 17C
- 3140 Medford Ct
- 3238 Gresham Ln E
- 2834 Shelly Ln Unit 25
- 2945 Worcester Ln Unit 17A
- 1210 Middlebury Dr Unit 17B
- 3100 Compton Rd
- 3087 Clifton Ct
- 3261 Gresham Ln E
- 386 Echo Ln Unit 3
- 392 Park Ridge Ln Unit D
- 392 Park Ridge Ln Unit B
- 3500 Fairfax Ct W Unit 1B
- 3730 Baybrook Dr Unit 26
- 324 Aspen Ln
- 515 Watercress Dr
- 1420 Bar Harbour Rd
- 458 Watercress Dr
- 501 Watercress Dr
