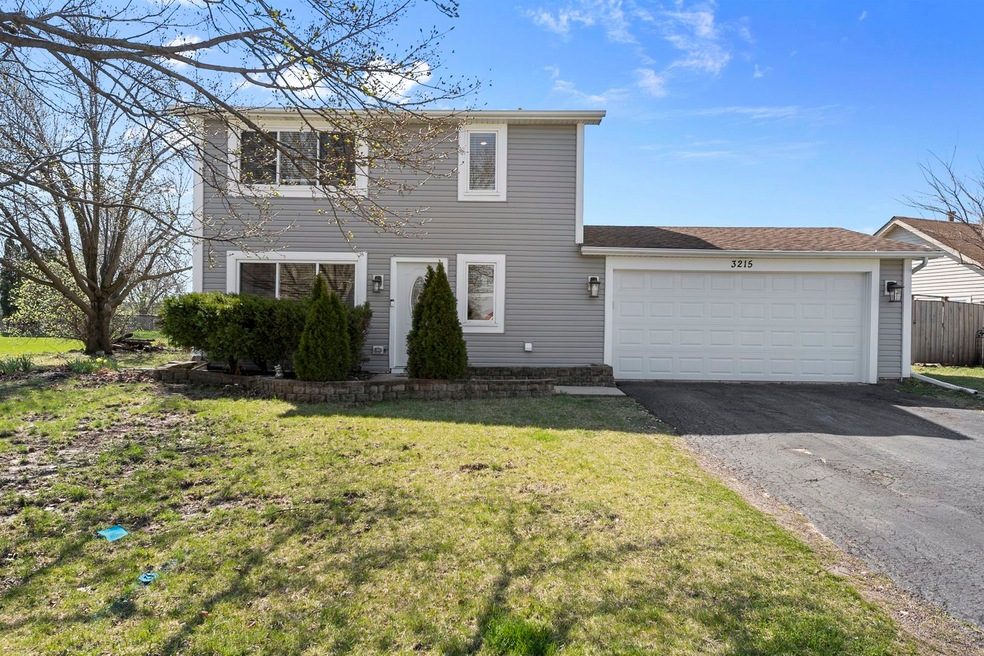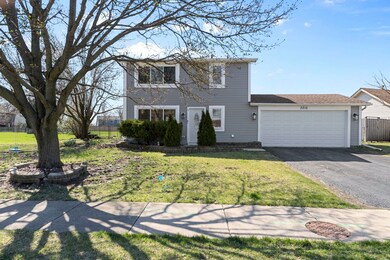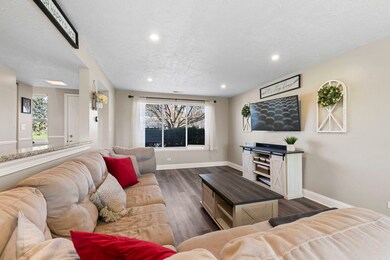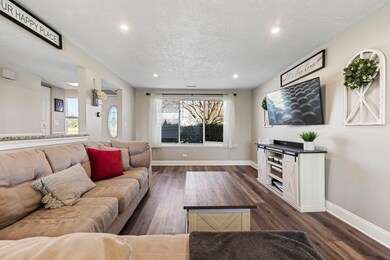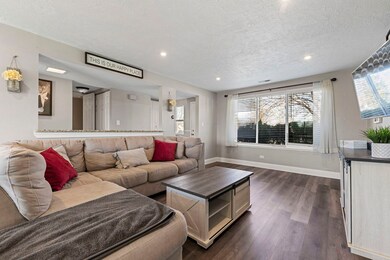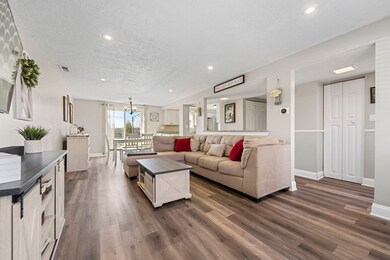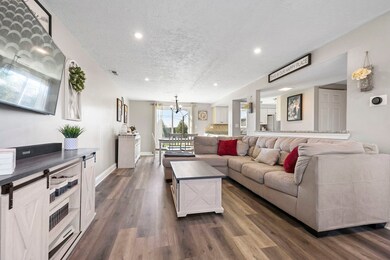
3215 Fox Hill Rd Aurora, IL 60504
South East Village NeighborhoodHighlights
- 2 Car Attached Garage
- Patio
- Laundry Room
- Fischer Middle School Rated A-
- Living Room
- 1-minute walk to Clearwood Park
About This Home
As of June 2023You will not believe the updates in this adorable Aurora home and with 204 schools! You walk into the front door with fresh, neutral, paint throughout, newer luxury vinyl plank flooring, and so much natural light. As you make your way back to the kitchen, you will find fresh white cabinets, granite counter tops, ss appliances, a new door leading out to the backyard, white trim throughout, and even updated cabinets and granite countertops in the powder room. As you make your way up the newly carpeted stairs, you notice the beautiful new banister with rod iron ballisters, newly carpeted hallway and bedrooms, and a beautiful, full bath with custom, tiled shower, granite countertops, stone flooring, and beautiful framed mirror. The 3 bedrooms are all of generous size and ready for your family to move right in as they are beautifully painted! This home has a huge, fully fenced backyard, with lots of potential, and no neighbors, just an open area on one side. There is a great park directly across the street, and the neighborhood is full of mature trees. This one is priced right, and will not last! Come take a look!
Last Agent to Sell the Property
Coldwell Banker Realty License #475171178 Listed on: 04/14/2023

Home Details
Home Type
- Single Family
Est. Annual Taxes
- $5,081
Year Built
- Built in 1983
Lot Details
- 0.28 Acre Lot
- Lot Dimensions are 115 x 109 x 113 x 48
Parking
- 2 Car Attached Garage
- Garage Transmitter
- Driveway
- Parking Included in Price
Home Design
- Asphalt Roof
- Concrete Perimeter Foundation
Interior Spaces
- 1,296 Sq Ft Home
- 2-Story Property
- Family Room
- Living Room
- Dining Room
- Laundry Room
Flooring
- Carpet
- Vinyl
Bedrooms and Bathrooms
- 3 Bedrooms
- 3 Potential Bedrooms
Outdoor Features
- Patio
Schools
- Georgetown Elementary School
- Fischer Middle School
- Waubonsie Valley High School
Utilities
- Central Air
- Heating System Uses Natural Gas
- Lake Michigan Water
Listing and Financial Details
- Homeowner Tax Exemptions
Ownership History
Purchase Details
Home Financials for this Owner
Home Financials are based on the most recent Mortgage that was taken out on this home.Purchase Details
Home Financials for this Owner
Home Financials are based on the most recent Mortgage that was taken out on this home.Purchase Details
Home Financials for this Owner
Home Financials are based on the most recent Mortgage that was taken out on this home.Purchase Details
Purchase Details
Home Financials for this Owner
Home Financials are based on the most recent Mortgage that was taken out on this home.Purchase Details
Home Financials for this Owner
Home Financials are based on the most recent Mortgage that was taken out on this home.Purchase Details
Home Financials for this Owner
Home Financials are based on the most recent Mortgage that was taken out on this home.Similar Homes in Aurora, IL
Home Values in the Area
Average Home Value in this Area
Purchase History
| Date | Type | Sale Price | Title Company |
|---|---|---|---|
| Warranty Deed | $285,000 | None Listed On Document | |
| Warranty Deed | $206,000 | Chicago Title Insurance Comp | |
| Warranty Deed | $204,000 | Chicago Title | |
| Sheriffs Deed | -- | None Available | |
| Warranty Deed | $199,500 | Atg | |
| Warranty Deed | $140,000 | -- | |
| Warranty Deed | $110,000 | -- |
Mortgage History
| Date | Status | Loan Amount | Loan Type |
|---|---|---|---|
| Open | $270,750 | New Conventional | |
| Previous Owner | $198,145 | New Conventional | |
| Previous Owner | $198,861 | FHA | |
| Previous Owner | $202,268 | FHA | |
| Previous Owner | $163,200 | New Conventional | |
| Previous Owner | $199,500 | New Conventional | |
| Previous Owner | $167,600 | Fannie Mae Freddie Mac | |
| Previous Owner | $135,211 | FHA | |
| Previous Owner | $88,000 | No Value Available |
Property History
| Date | Event | Price | Change | Sq Ft Price |
|---|---|---|---|---|
| 06/14/2023 06/14/23 | Sold | $285,000 | +7.5% | $220 / Sq Ft |
| 04/17/2023 04/17/23 | Pending | -- | -- | -- |
| 04/14/2023 04/14/23 | For Sale | $265,000 | +28.6% | $204 / Sq Ft |
| 04/18/2018 04/18/18 | Sold | $206,000 | -4.1% | -- |
| 03/19/2018 03/19/18 | Pending | -- | -- | -- |
| 03/13/2018 03/13/18 | Price Changed | $214,900 | -0.9% | -- |
| 02/26/2018 02/26/18 | For Sale | $216,900 | -- | -- |
Tax History Compared to Growth
Tax History
| Year | Tax Paid | Tax Assessment Tax Assessment Total Assessment is a certain percentage of the fair market value that is determined by local assessors to be the total taxable value of land and additions on the property. | Land | Improvement |
|---|---|---|---|---|
| 2023 | $5,473 | $75,340 | $23,510 | $51,830 |
| 2022 | $5,227 | $68,330 | $21,160 | $47,170 |
| 2021 | $5,081 | $65,890 | $20,400 | $45,490 |
| 2020 | $5,143 | $65,890 | $20,400 | $45,490 |
| 2019 | $4,951 | $62,670 | $19,400 | $43,270 |
| 2018 | $4,242 | $54,030 | $16,600 | $37,430 |
| 2017 | $3,875 | $49,010 | $15,060 | $33,950 |
| 2016 | $3,794 | $47,030 | $14,450 | $32,580 |
| 2015 | $3,739 | $44,650 | $13,720 | $30,930 |
| 2014 | $3,935 | $45,490 | $13,870 | $31,620 |
| 2013 | $3,897 | $45,810 | $13,970 | $31,840 |
Agents Affiliated with this Home
-
Gina Krall

Seller's Agent in 2023
Gina Krall
Coldwell Banker Realty
(630) 596-6784
1 in this area
23 Total Sales
-
Mary Bremer

Buyer's Agent in 2023
Mary Bremer
RE/MAX Suburban
(630) 913-4181
1 in this area
124 Total Sales
-
George Ayling

Seller's Agent in 2018
George Ayling
Select a Fee RE System
(708) 466-4093
266 Total Sales
Map
Source: Midwest Real Estate Data (MRED)
MLS Number: 11759268
APN: 07-29-308-002
- 3094 Timber Hill Ln Unit 13B
- 3277 Rumford Ct Unit 17C
- 3105 Fox Hill Rd Unit 138
- 3020 Timber Hill Ct Unit 13A
- 485 Mayfield Ln
- 3238 Gresham Ln E
- 2834 Shelly Ln Unit 25
- 2945 Worcester Ln Unit 17A
- 895 Fieldside Ln Unit 13A
- 1210 Middlebury Dr Unit 17B
- 3100 Compton Rd
- 3087 Clifton Ct
- 3261 Gresham Ln E
- 386 Echo Ln Unit 3
- 370 Echo Ln Unit 3
- 392 Park Ridge Ln Unit D
- 392 Park Ridge Ln Unit B
- 3500 Fairfax Ct W Unit 1B
- 3730 Baybrook Dr Unit 26
- 3142 Portland Ct
