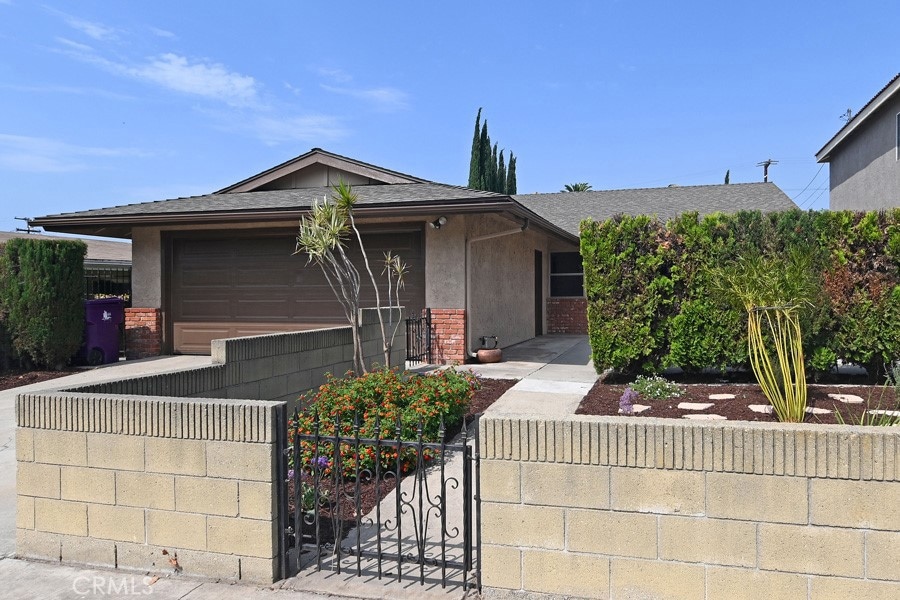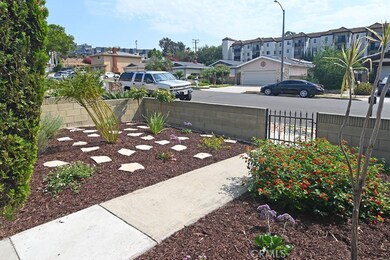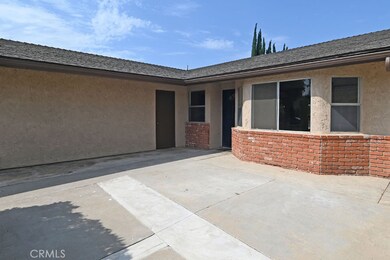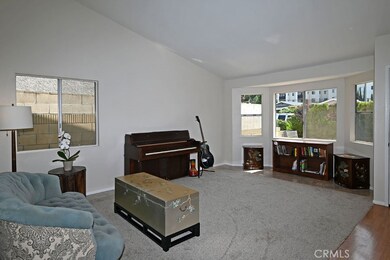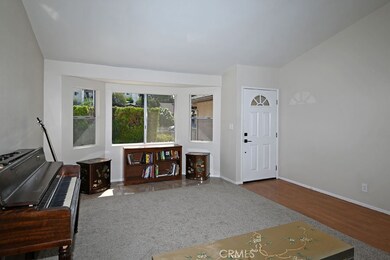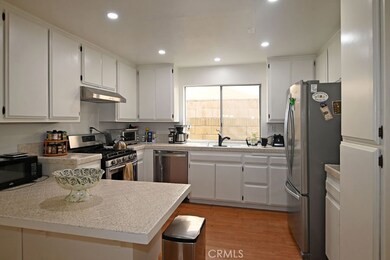
3215 Locust Ave Long Beach, CA 90807
Memorial Heights NeighborhoodEstimated Value: $941,000 - $1,091,000
Highlights
- In Ground Pool
- Property is near public transit
- 2 Car Attached Garage
- Hughes Middle School Rated A-
- No HOA
- Living Room
About This Home
As of September 2021Great Memorial Heights custom home on large lot. This home is a step above Wrigley in every aspect. Built in 1976, this home is spacious and contemporary on very large 7,643sf lot. Home features formal living room with vaulted ceilings, spacious kitchen with upgraded stainless appliances, including dishwasher, range/oven and refrigerator. Plenty of counter space, large serving peninsula and recessed lighting. Dining room adjacent to kitchen opens to large family room with wood burning brick fireplace and glass sliders that open to back yard. Down the hall are 3 bedrooms total, the master is at the rear of the home with a private 3/4 bathroom and two additional bedrooms up front with common bathroom. Both bathrooms have been updated with newer high quality vanities with soft close hardware and stone counters. There is new hardware and lighting through much of the home.
The back yard is huge with a large in ground pool and spa with plenty of destinations, including a large rear yard, alley access accessible, perfect for an additional structure, RV storage, etc.
Other features and upgrades include, newer interior and exterior paint, new carpet, stone flooring, 2 car garage with auto opener, copper plumbing and central heat and AC. This home is absolutely move in ready and yet has tons of future improvement / development potential.
Last Agent to Sell the Property
John Dumke, Broker License #01030015 Listed on: 08/16/2021
Last Buyer's Agent
Martin Vital
Vital's Realty Home and Loans License #01849724
Home Details
Home Type
- Single Family
Est. Annual Taxes
- $11,553
Year Built
- Built in 1976
Lot Details
- 7,643 Sq Ft Lot
- Level Lot
- Property is zoned LBR1N
Parking
- 2 Car Attached Garage
Interior Spaces
- 1,759 Sq Ft Home
- 1-Story Property
- Family Room with Fireplace
- Living Room
Bedrooms and Bathrooms
- 3 Main Level Bedrooms
- 2 Full Bathrooms
Laundry
- Laundry Room
- Laundry in Garage
Outdoor Features
- In Ground Pool
- Exterior Lighting
- Rain Gutters
Additional Features
- Property is near public transit
- Central Heating and Cooling System
Community Details
- No Home Owners Association
Listing and Financial Details
- Legal Lot and Block 16 / E
- Tax Tract Number 2
- Assessor Parcel Number 7204011016
- $477 per year additional tax assessments
Ownership History
Purchase Details
Home Financials for this Owner
Home Financials are based on the most recent Mortgage that was taken out on this home.Purchase Details
Home Financials for this Owner
Home Financials are based on the most recent Mortgage that was taken out on this home.Purchase Details
Home Financials for this Owner
Home Financials are based on the most recent Mortgage that was taken out on this home.Purchase Details
Home Financials for this Owner
Home Financials are based on the most recent Mortgage that was taken out on this home.Purchase Details
Home Financials for this Owner
Home Financials are based on the most recent Mortgage that was taken out on this home.Purchase Details
Home Financials for this Owner
Home Financials are based on the most recent Mortgage that was taken out on this home.Similar Homes in Long Beach, CA
Home Values in the Area
Average Home Value in this Area
Purchase History
| Date | Buyer | Sale Price | Title Company |
|---|---|---|---|
| Parry Geoffrey D | -- | Fidelity Natl Ttl Co Long Be | |
| Olvera William Michael | $855,000 | Fidelity Natl Ttl Co Long Be | |
| Parry Geoffrey D | $520,000 | Ortc | |
| Cruickshank Simon | -- | Commonwealth Land Title Co | |
| Cruickshank Simon | -- | Ticor Title Co | |
| Cruickshank Simon | $260,000 | American Title Co |
Mortgage History
| Date | Status | Borrower | Loan Amount |
|---|---|---|---|
| Open | Olvera William Michael | $684,000 | |
| Previous Owner | Parry Geoffrey D | $416,000 | |
| Previous Owner | Cruickshank Simon | $152,000 | |
| Previous Owner | Cruickshank Simon | $390,000 | |
| Previous Owner | Cruickshank Simon | $50,000 | |
| Previous Owner | Cruickshank Simon | $212,000 | |
| Previous Owner | Long Michael Joe | $199,750 | |
| Previous Owner | Long Michael J | $159,925 |
Property History
| Date | Event | Price | Change | Sq Ft Price |
|---|---|---|---|---|
| 09/20/2021 09/20/21 | Sold | $855,000 | +1.9% | $486 / Sq Ft |
| 08/21/2021 08/21/21 | Pending | -- | -- | -- |
| 08/16/2021 08/16/21 | For Sale | $839,000 | +61.3% | $477 / Sq Ft |
| 08/10/2016 08/10/16 | Sold | $520,000 | 0.0% | $296 / Sq Ft |
| 07/23/2016 07/23/16 | Pending | -- | -- | -- |
| 07/23/2016 07/23/16 | For Sale | $520,000 | -- | $296 / Sq Ft |
Tax History Compared to Growth
Tax History
| Year | Tax Paid | Tax Assessment Tax Assessment Total Assessment is a certain percentage of the fair market value that is determined by local assessors to be the total taxable value of land and additions on the property. | Land | Improvement |
|---|---|---|---|---|
| 2024 | $11,553 | $889,542 | $535,806 | $353,736 |
| 2023 | $11,363 | $872,100 | $525,300 | $346,800 |
| 2022 | $10,668 | $855,000 | $515,000 | $340,000 |
| 2021 | $7,036 | $557,542 | $369,479 | $188,063 |
| 2019 | $6,935 | $541,007 | $358,521 | $182,486 |
| 2018 | $6,640 | $530,400 | $351,492 | $178,908 |
| 2016 | $4,113 | $330,690 | $149,747 | $180,943 |
| 2015 | $3,951 | $325,724 | $147,498 | $178,226 |
| 2014 | $3,928 | $319,344 | $144,609 | $174,735 |
Agents Affiliated with this Home
-
John Dumke

Seller's Agent in 2021
John Dumke
John Dumke, Broker
(562) 572-2296
1 in this area
39 Total Sales
-

Buyer's Agent in 2021
Martin Vital
Vital's Realty Home and Loans
-
N
Seller's Agent in 2016
Nolia Boole
Nolia Boole, Broker
Map
Source: California Regional Multiple Listing Service (CRMLS)
MLS Number: PW21181322
APN: 7204-011-016
- 3037 Pacific Ave
- 3113 Atlantic Ave Unit 33
- 3452 Elm Ave Unit 206
- 210 E 29th St
- 3530 Elm Ave Unit 215
- 201 E Columbia St
- 3565 Linden Ave Unit 149
- 3565 Linden Ave Unit 331
- 3565 Linden Ave Unit 218
- 3565 Linden Ave Unit 220
- 2825 Chestnut Ave
- 3260 Oregon Ave
- 3327 California Ave Unit 2
- 3661 Country Club Dr Unit G
- 3671 Country Club Dr Unit L
- 731 W 31st St
- 1000 E 32nd St
- 3695 Linden Ave Unit 3B
- 3695 Linden Ave Unit 11A
- 4108 Del Mar Ave
- 3215 Locust Ave
- 3229 Locust Ave
- 3211 Locust Ave
- 3231 Locust Ave
- 3201 Locust Ave
- 3239 Locust Ave
- 3199 Locust Ave
- 3220 Pine Ave
- 3230 Pine Ave
- 3210 Pine Ave
- 3236 Pine Ave
- 3200 Pine Ave
- 3245 Locust Ave
- 3191 Locust Ave
- 3220 Locust Ave
- 3226 Locust Ave
- 3214 Locust Ave
- 3216 Locust Ave
- 3240 Pine Ave
- 3194 Pine Ave
