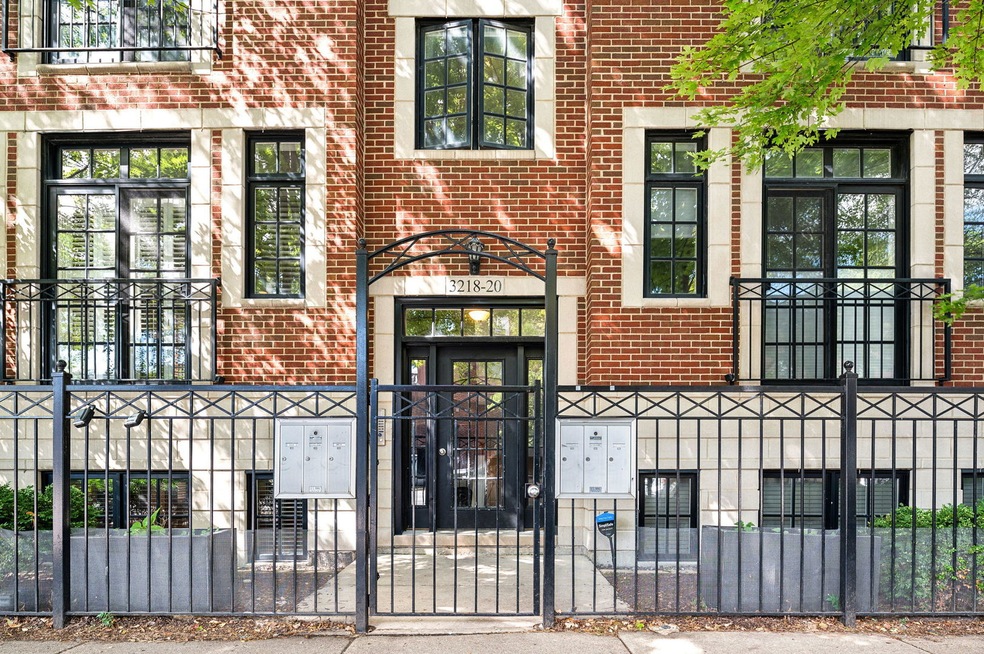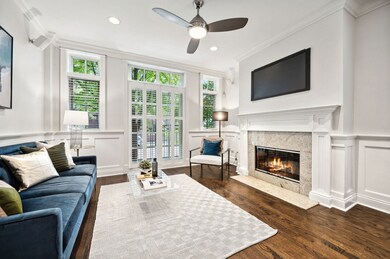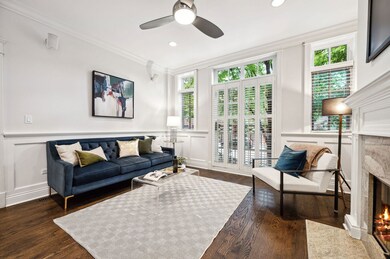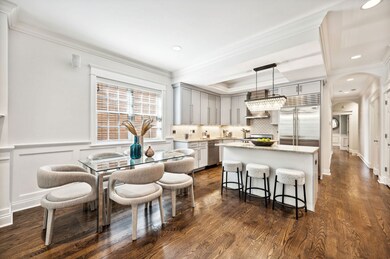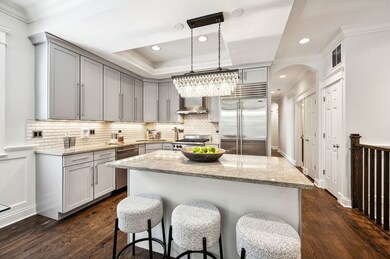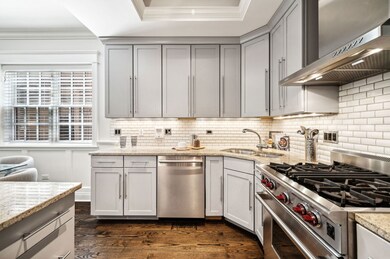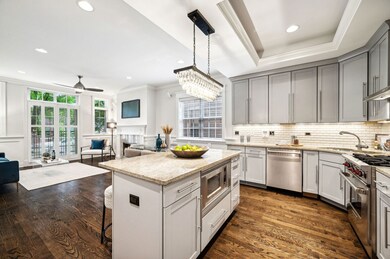
3218 N Damen Ave Unit 1S Chicago, IL 60618
Roscoe Village NeighborhoodHighlights
- Rooftop Deck
- Family Room with Fireplace
- Wine Refrigerator
- John James Audubon Elementary School Rated 9+
- Wood Flooring
- 1-minute walk to Charles Fellger Park
About This Home
As of October 2024Sought after and rarely available 4 bedroom/3 bath duplex down in Roscoe Village just steps to Fellger Park, in Audubon School District and a quick two block walk to Roscoe Village shops, restaurants and bars! Open kitchen/dining/living with two bedrooms upstairs. Kitchen with high end appliances, stone counters, newly painted cabinetry, new light fixture, subway tile backsplash and lots of storage! Hardwood throughout upper level. Custom millwork throughout! Primary bedroom opens to large deck right off the back of the unit. Primary bath with large shower with double shower head and sprays, travertine tile, double vanity. Family room, built in bar and two bedrooms downstairs. Millwork throughout. One garage space included in price. Private portion of the garage roof as well means lots of outdoor space to enjoy!
Property Details
Home Type
- Condominium
Est. Annual Taxes
- $13,384
Year Built
- Built in 2008
HOA Fees
- $217 Monthly HOA Fees
Parking
- 1 Car Detached Garage
- Garage Door Opener
- Parking Included in Price
Home Design
- Brick Exterior Construction
Interior Spaces
- 3-Story Property
- Wood Burning Fireplace
- Fireplace With Gas Starter
- Family Room with Fireplace
- 2 Fireplaces
- Living Room with Fireplace
- Combination Dining and Living Room
- Storage
- Wood Flooring
Kitchen
- Range with Range Hood
- Microwave
- High End Refrigerator
- Dishwasher
- Wine Refrigerator
- Stainless Steel Appliances
- Disposal
Bedrooms and Bathrooms
- 4 Bedrooms
- 4 Potential Bedrooms
- 3 Full Bathrooms
Laundry
- Laundry Room
- Dryer
- Washer
Home Security
Outdoor Features
- Rooftop Deck
Schools
- Audubon Elementary School
- Lake View High School
Utilities
- Forced Air Heating and Cooling System
- Heating System Uses Natural Gas
Listing and Financial Details
- Homeowner Tax Exemptions
Community Details
Overview
- Association fees include water, insurance, exterior maintenance, scavenger
- 6 Units
- President Of Association
- Property managed by Self-Managed
Pet Policy
- Limit on the number of pets
- Dogs and Cats Allowed
Additional Features
- Community Storage Space
- Storm Screens
Ownership History
Purchase Details
Home Financials for this Owner
Home Financials are based on the most recent Mortgage that was taken out on this home.Purchase Details
Home Financials for this Owner
Home Financials are based on the most recent Mortgage that was taken out on this home.Purchase Details
Home Financials for this Owner
Home Financials are based on the most recent Mortgage that was taken out on this home.Purchase Details
Home Financials for this Owner
Home Financials are based on the most recent Mortgage that was taken out on this home.Purchase Details
Home Financials for this Owner
Home Financials are based on the most recent Mortgage that was taken out on this home.Similar Homes in Chicago, IL
Home Values in the Area
Average Home Value in this Area
Purchase History
| Date | Type | Sale Price | Title Company |
|---|---|---|---|
| Warranty Deed | $825,000 | None Listed On Document | |
| Warranty Deed | $825,000 | None Listed On Document | |
| Warranty Deed | $680,000 | Ort | |
| Special Warranty Deed | $564,000 | None Available | |
| Warranty Deed | $564,000 | None Available | |
| Warranty Deed | $581,000 | Multiple |
Mortgage History
| Date | Status | Loan Amount | Loan Type |
|---|---|---|---|
| Open | $742,500 | New Conventional | |
| Closed | $742,500 | New Conventional | |
| Previous Owner | $488,000 | New Conventional | |
| Previous Owner | $498,000 | New Conventional | |
| Previous Owner | $500,000 | New Conventional | |
| Previous Owner | $537,000 | New Conventional | |
| Previous Owner | $544,000 | New Conventional | |
| Previous Owner | $90,000 | Credit Line Revolving | |
| Previous Owner | $417,000 | New Conventional | |
| Previous Owner | $417,000 | New Conventional | |
| Previous Owner | $360,500 | Unknown | |
| Previous Owner | $370,000 | Unknown | |
| Previous Owner | $3,800,000 | Unknown |
Property History
| Date | Event | Price | Change | Sq Ft Price |
|---|---|---|---|---|
| 10/25/2024 10/25/24 | Sold | $825,000 | +3.1% | -- |
| 09/12/2024 09/12/24 | Pending | -- | -- | -- |
| 09/09/2024 09/09/24 | Price Changed | $799,900 | -3.0% | -- |
| 08/05/2024 08/05/24 | For Sale | $825,000 | +21.3% | -- |
| 08/26/2015 08/26/15 | Sold | $680,000 | +0.8% | -- |
| 06/20/2015 06/20/15 | Pending | -- | -- | -- |
| 06/17/2015 06/17/15 | For Sale | $674,900 | +19.7% | -- |
| 11/26/2012 11/26/12 | Sold | $564,000 | -4.4% | $226 / Sq Ft |
| 10/05/2012 10/05/12 | Pending | -- | -- | -- |
| 09/25/2012 09/25/12 | For Sale | $589,900 | -- | $236 / Sq Ft |
Tax History Compared to Growth
Tax History
| Year | Tax Paid | Tax Assessment Tax Assessment Total Assessment is a certain percentage of the fair market value that is determined by local assessors to be the total taxable value of land and additions on the property. | Land | Improvement |
|---|---|---|---|---|
| 2024 | $13,384 | $70,497 | $18,257 | $52,240 |
| 2023 | $13,025 | $66,750 | $14,723 | $52,027 |
| 2022 | $13,025 | $66,750 | $14,723 | $52,027 |
| 2021 | $12,753 | $66,748 | $14,722 | $52,026 |
| 2020 | $9,882 | $47,460 | $6,124 | $41,336 |
| 2019 | $9,780 | $52,106 | $6,124 | $45,982 |
| 2018 | $9,614 | $52,106 | $6,124 | $45,982 |
| 2017 | $9,593 | $47,938 | $5,418 | $42,520 |
| 2016 | $9,101 | $47,938 | $5,418 | $42,520 |
| 2015 | $8,304 | $47,938 | $5,418 | $42,520 |
| 2014 | $8,581 | $48,816 | $4,181 | $44,635 |
| 2013 | $8,878 | $48,816 | $4,181 | $44,635 |
Agents Affiliated with this Home
-
Jennifer Johnson

Seller's Agent in 2024
Jennifer Johnson
Compass
(773) 255-7163
4 in this area
131 Total Sales
-
Adele Lang

Buyer's Agent in 2024
Adele Lang
Compass
(312) 953-8327
11 in this area
250 Total Sales
-
Tim Sheahan

Seller's Agent in 2015
Tim Sheahan
Compass
(312) 733-7201
42 in this area
592 Total Sales
-
Bridget Sheahan

Seller Co-Listing Agent in 2015
Bridget Sheahan
Compass
(312) 733-7201
23 in this area
135 Total Sales
-
James Gramata

Seller's Agent in 2012
James Gramata
@ Properties
(773) 270-2474
17 Total Sales
Map
Source: Midwest Real Estate Data (MRED)
MLS Number: 12128487
APN: 14-19-331-043-1004
- 1955 W Melrose St Unit 2
- 1942 W Belmont Ave Unit 3E
- 1926 W Belmont Ave Unit 2
- 3137 N Hoyne Ave
- 2107 W Belmont Ave Unit 2C
- 2136 W Melrose St
- 2137 W School St
- 1931 W Barry Ave
- 1839 W Henderson St
- 1800 W Melrose St
- 1949 W Nelson St Unit 1E
- 1828 W Barry Ave
- 3254 N Leavitt St
- 3140 N Leavitt St
- 2156 W Barry Ave
- 2139 W Roscoe St Unit 3E
- 3316 N Leavitt St Unit 2
- 3124 N Leavitt St
- 3237 N Ravenswood Ave
- 1926 W Wellington Ave
