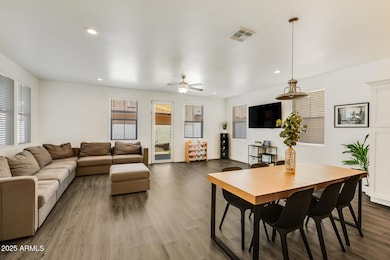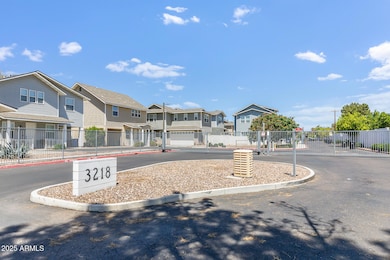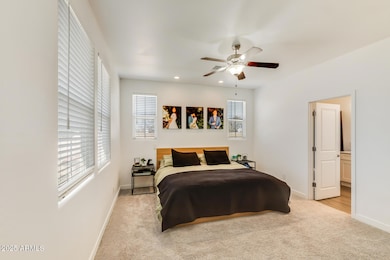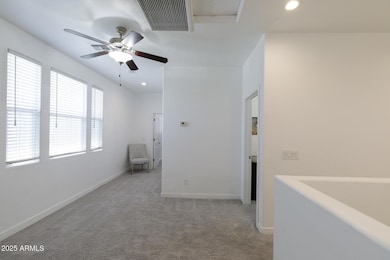
3218 W Glendale Ave Unit 8 Phoenix, AZ 85051
Alhambra NeighborhoodEstimated payment $2,479/month
Highlights
- Gated Community
- Contemporary Architecture
- Community Pool
- Washington High School Rated A-
- Granite Countertops
- Cul-De-Sac
About This Home
This modern, 2019 built, three bedroom, 3.5 bath home, stands out in a neighborhood of older builds—located within the intimate gated Village at NorthGlen. Each bedroom includes its own bath, definitely a rare find plus a convenient first floor half bath. The open-plan kitchen with white shaker cabinets and quartz countertops flows into an enormous great room with recessed lighting. Vinyl wood floors in main areas and baths, plush carpeting in bedrooms, and a charming low-maintenance backyard. Second floor bedrooms are spacious and storage is abundant, from the oversized under-stair closet to a two-car garage with overhead shelving. The community pool is an added bonus while just a short commute to elementary, middle and high schools, nearby parks, shopping, amenities and freeways.
Home Details
Home Type
- Single Family
Est. Annual Taxes
- $2,183
Year Built
- Built in 2019
Lot Details
- 2,903 Sq Ft Lot
- Cul-De-Sac
- Wood Fence
- Block Wall Fence
- Artificial Turf
HOA Fees
- $139 Monthly HOA Fees
Parking
- 2 Car Garage
Home Design
- Contemporary Architecture
- Wood Frame Construction
- Composition Roof
- Vinyl Siding
- Stucco
Interior Spaces
- 1,987 Sq Ft Home
- 2-Story Property
- Ceiling height of 9 feet or more
- Double Pane Windows
Kitchen
- Breakfast Bar
- Built-In Microwave
- Kitchen Island
- Granite Countertops
Flooring
- Carpet
- Tile
Bedrooms and Bathrooms
- 3 Bedrooms
- Primary Bathroom is a Full Bathroom
- 3.5 Bathrooms
Schools
- Roadrunner Elementary School
- Palo Verde Middle School
- Washington High School
Utilities
- Central Air
- Heating System Uses Natural Gas
- High Speed Internet
Listing and Financial Details
- Tax Lot 8
- Assessor Parcel Number 151-22-254
Community Details
Overview
- Association fees include ground maintenance
- Cornerstone Prop Association, Phone Number (602) 433-0331
- Village At North Glen Subdivision
Recreation
- Community Pool
- Children's Pool
Security
- Gated Community
Map
Home Values in the Area
Average Home Value in this Area
Tax History
| Year | Tax Paid | Tax Assessment Tax Assessment Total Assessment is a certain percentage of the fair market value that is determined by local assessors to be the total taxable value of land and additions on the property. | Land | Improvement |
|---|---|---|---|---|
| 2025 | $2,183 | $20,379 | -- | -- |
| 2024 | $2,141 | $19,408 | -- | -- |
| 2023 | $2,141 | $30,730 | $6,140 | $24,590 |
| 2022 | $2,066 | $25,420 | $5,080 | $20,340 |
| 2021 | $2,118 | $23,900 | $4,780 | $19,120 |
| 2020 | $2,061 | $22,810 | $4,560 | $18,250 |
| 2019 | $105 | $1,500 | $1,500 | $0 |
Property History
| Date | Event | Price | Change | Sq Ft Price |
|---|---|---|---|---|
| 08/15/2025 08/15/25 | Price Changed | $399,000 | -2.2% | $201 / Sq Ft |
| 07/28/2025 07/28/25 | Price Changed | $408,000 | -0.2% | $205 / Sq Ft |
| 06/30/2025 06/30/25 | Price Changed | $409,000 | 0.0% | $206 / Sq Ft |
| 06/30/2025 06/30/25 | For Sale | $409,000 | -1.4% | $206 / Sq Ft |
| 06/20/2025 06/20/25 | Off Market | $415,000 | -- | -- |
| 04/18/2025 04/18/25 | For Sale | $415,000 | +9.2% | $209 / Sq Ft |
| 05/25/2023 05/25/23 | Sold | $380,000 | -4.0% | $191 / Sq Ft |
| 04/24/2023 04/24/23 | Pending | -- | -- | -- |
| 04/13/2023 04/13/23 | For Sale | $396,000 | +4.2% | $199 / Sq Ft |
| 04/05/2023 04/05/23 | Off Market | $380,000 | -- | -- |
| 03/01/2023 03/01/23 | Price Changed | $396,000 | -3.4% | $199 / Sq Ft |
| 02/15/2023 02/15/23 | Price Changed | $410,000 | -1.2% | $206 / Sq Ft |
| 01/18/2023 01/18/23 | Price Changed | $415,000 | -2.6% | $209 / Sq Ft |
| 11/16/2022 11/16/22 | Price Changed | $426,000 | -1.6% | $214 / Sq Ft |
| 10/19/2022 10/19/22 | Price Changed | $433,000 | -1.1% | $218 / Sq Ft |
| 10/06/2022 10/06/22 | Price Changed | $438,000 | -1.1% | $220 / Sq Ft |
| 09/22/2022 09/22/22 | Price Changed | $443,000 | -1.6% | $223 / Sq Ft |
| 09/08/2022 09/08/22 | Price Changed | $450,000 | -1.1% | $226 / Sq Ft |
| 08/13/2022 08/13/22 | For Sale | $455,000 | +54.4% | $229 / Sq Ft |
| 02/18/2020 02/18/20 | Sold | $294,674 | +5.1% | $147 / Sq Ft |
| 01/02/2020 01/02/20 | Pending | -- | -- | -- |
| 12/16/2019 12/16/19 | Price Changed | $280,471 | +0.5% | $140 / Sq Ft |
| 09/19/2019 09/19/19 | For Sale | $279,000 | -- | $140 / Sq Ft |
Purchase History
| Date | Type | Sale Price | Title Company |
|---|---|---|---|
| Warranty Deed | $380,000 | Fidelity National Title Agency | |
| Warranty Deed | $463,000 | Os National | |
| Special Warranty Deed | $294,674 | Chicago Title Agency Inc |
Mortgage History
| Date | Status | Loan Amount | Loan Type |
|---|---|---|---|
| Open | $332,500 | New Conventional | |
| Previous Owner | $235,678 | New Conventional |
Similar Homes in the area
Source: Arizona Regional Multiple Listing Service (ARMLS)
MLS Number: 6854316
APN: 151-22-254
- 3228 W Glendale Ave Unit 161
- 3228 W Glendale Ave Unit 170
- 3228 W Glendale Ave Unit 103
- 3143 W Glendale Ave
- 3419 W Glenn Dr
- 6749 N 31st Ln
- 3214 W State Ave
- 3215 W Orangewood Ave
- 2934 W Northview Ave
- 6822 N 35th Ave Unit F
- 6810 N 35th Ave Unit H
- 7506 N 30th Ln Unit 1
- 3631 W Myrtle Ave
- 3440 W Krall St
- 6842 N 36th Dr
- 2826 W Northview Ave
- 2828 W Northview Ave
- 3107 W Tuckey Ln
- 3408 W Mclellan Blvd
- 7126 N 28th Ave
- 3228 W Glendale Ave Unit 120
- 3331 W Palmaire Ave
- 3419 W Glenn Dr
- 3514 W Northview Ave
- 6810 N 35th Ave Unit O
- 6818 N 35th Ave Unit Q
- 7037 N 28th Dr
- 3732 W Solar Dr
- 3650 W Lawrence Rd
- 3731 W Fleetwood Ln
- 3115 W Maryland Ave
- 3737 W Lawrence Rd
- 7830 N 32nd Dr
- 2724 W Mclellan Blvd Unit 131
- 2715 W Tuckey Ln Unit 4
- 6245 N 35th Ave Unit 7
- 3031 W Northern Ave
- 2727 W Belmont Ave
- 8004 N 32nd Dr Unit 1
- 2645 W Morten Ave Unit 3






