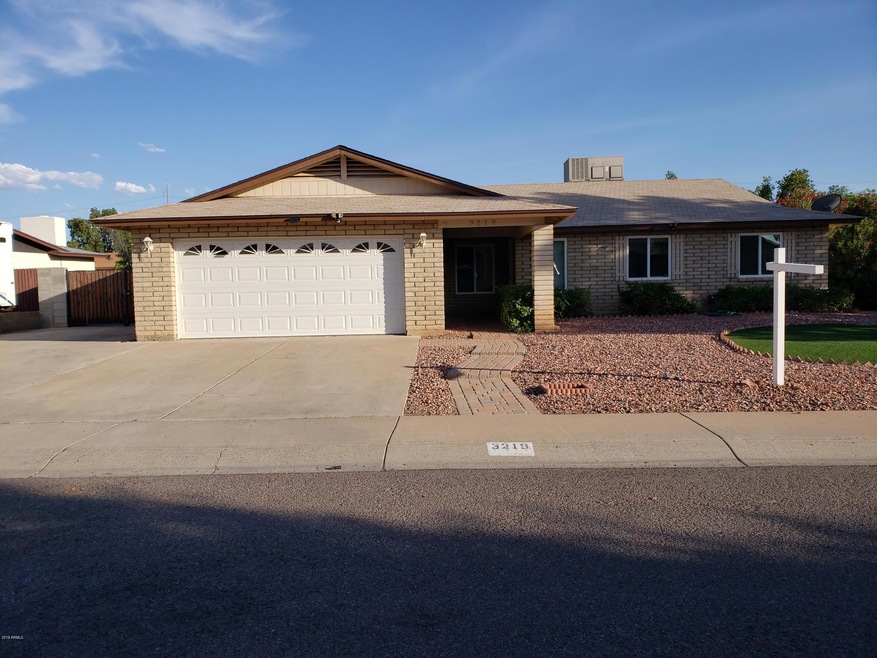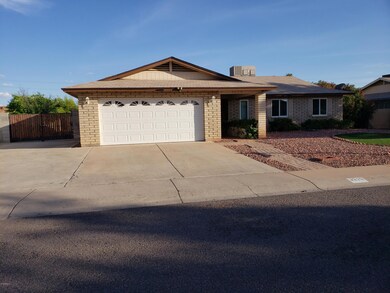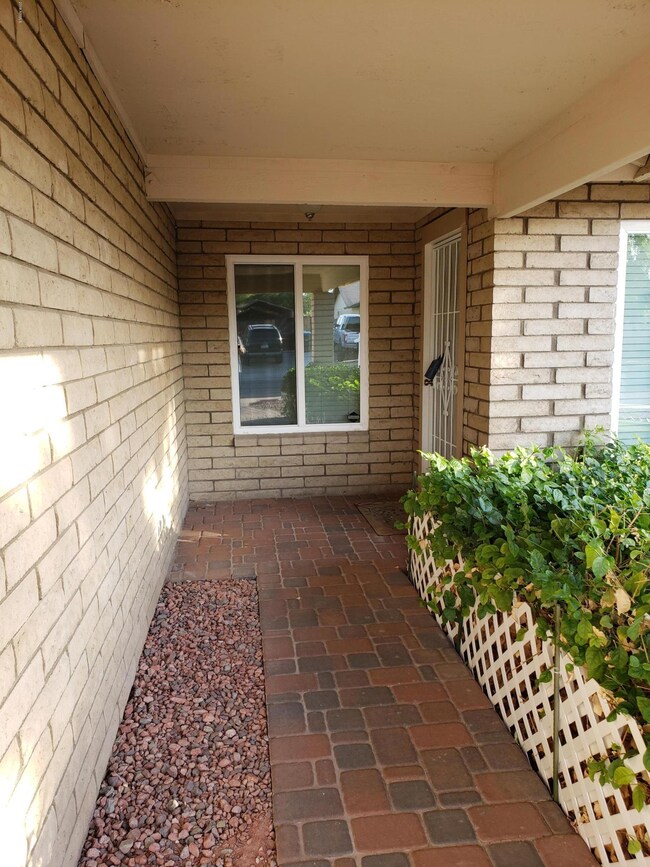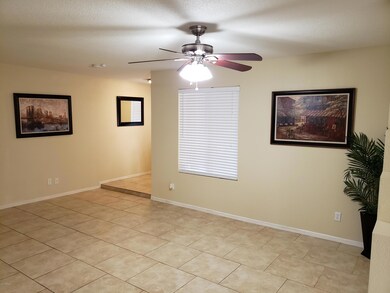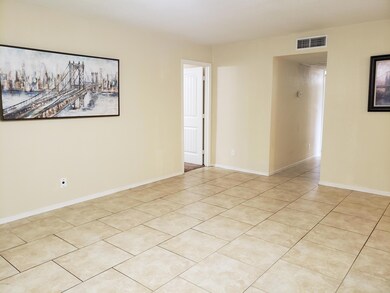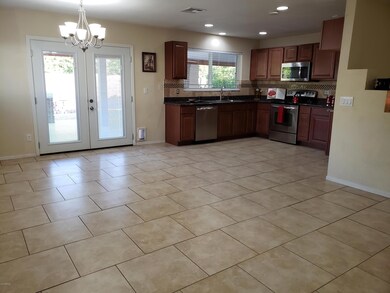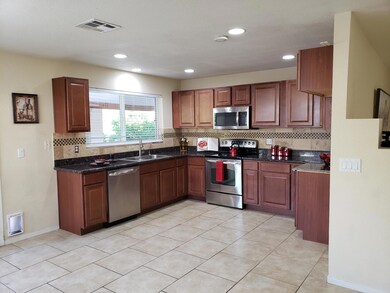
3219 W Julie Dr Phoenix, AZ 85027
Deer Valley NeighborhoodEstimated Value: $402,847 - $474,000
Highlights
- RV Gated
- Granite Countertops
- Covered patio or porch
- Park Meadows Elementary School Rated A-
- No HOA
- 2 Car Direct Access Garage
About This Home
As of July 2019This block home has 4 beds / 2 baths with updated living spaces. Great curb appeal. Walkway pavers lead up to the front door. Welcome home! Located in a prime location near the I17 & Loop 101 freeways. Freshly painted interior. Tile t/o the living areas. The kitchen features granite counter tops & stainless steel appliances. The kitchen opens up to the family room, which then leads to the living room. Down the hall, there are 4 bedrooms and updated guest bathroom. The master bedroom boats a stand up shower, granite counter tops with double sinks, and closet storage. Walk into the backyard to find a custom built in BBQ, huge covered patio, and built in firepit. Extensive use of pavers. Ready for entertaining! Low maintenance landscape. RV gate with extended slab for parking. No HOA!!
Last Agent to Sell the Property
Maplewood Homes License #BR116496000 Listed on: 06/11/2019
Home Details
Home Type
- Single Family
Est. Annual Taxes
- $1,478
Year Built
- Built in 1979
Lot Details
- 8,910 Sq Ft Lot
- Block Wall Fence
- Artificial Turf
Parking
- 2 Car Direct Access Garage
- 4 Open Parking Spaces
- Garage Door Opener
- RV Gated
Home Design
- Brick Exterior Construction
- Composition Roof
- Block Exterior
Interior Spaces
- 1,691 Sq Ft Home
- 1-Story Property
- Ceiling Fan
- Double Pane Windows
Kitchen
- Built-In Microwave
- Granite Countertops
Flooring
- Carpet
- Tile
Bedrooms and Bathrooms
- 4 Bedrooms
- 2 Bathrooms
- Dual Vanity Sinks in Primary Bathroom
Outdoor Features
- Covered patio or porch
- Fire Pit
- Outdoor Storage
- Built-In Barbecue
Schools
- Park Meadows Elementary School
- Desert Valley Elementary Middle School
- Barry Goldwater High School
Utilities
- Refrigerated Cooling System
- Heating Available
Community Details
- No Home Owners Association
- Association fees include no fees
- Built by MARKLAND
- Country Ridge Lot 1 413 & 415 Subdivision
Listing and Financial Details
- Tax Lot 49
- Assessor Parcel Number 206-11-053
Ownership History
Purchase Details
Home Financials for this Owner
Home Financials are based on the most recent Mortgage that was taken out on this home.Purchase Details
Purchase Details
Home Financials for this Owner
Home Financials are based on the most recent Mortgage that was taken out on this home.Purchase Details
Purchase Details
Purchase Details
Home Financials for this Owner
Home Financials are based on the most recent Mortgage that was taken out on this home.Similar Homes in the area
Home Values in the Area
Average Home Value in this Area
Purchase History
| Date | Buyer | Sale Price | Title Company |
|---|---|---|---|
| Detzler Sherry | -- | American Title Svc Agcy Llc | |
| Detzler Sherry | $280,000 | American Title Svc Agcy Llc | |
| Tran Truc | -- | Grand Canyon Title Agency | |
| Secretary Of Housing & Urban Development | -- | None Available | |
| Bac Home Loans Servicing Lp | $282,347 | None Available | |
| Arroyo Miguel | $210,000 | Ticor Title Agency Of Az Inc |
Mortgage History
| Date | Status | Borrower | Loan Amount |
|---|---|---|---|
| Previous Owner | Tran Truc | $115,000 | |
| Previous Owner | Tran Truc | $97,680 | |
| Previous Owner | Arroyo Miguel | $257,810 | |
| Previous Owner | Arroyo Miguel | $68,000 | |
| Previous Owner | Arroyo Miguel | $181,600 | |
| Previous Owner | Garza Antonia N | $20,000 | |
| Closed | Arroyo Miguel | $45,400 |
Property History
| Date | Event | Price | Change | Sq Ft Price |
|---|---|---|---|---|
| 07/19/2019 07/19/19 | Sold | $280,000 | -1.7% | $166 / Sq Ft |
| 06/18/2019 06/18/19 | Pending | -- | -- | -- |
| 06/11/2019 06/11/19 | For Sale | $284,888 | +184.9% | $168 / Sq Ft |
| 07/18/2012 07/18/12 | Sold | $100,008 | +2.0% | $59 / Sq Ft |
| 05/05/2012 05/05/12 | Pending | -- | -- | -- |
| 04/25/2012 04/25/12 | For Sale | $98,000 | -- | $58 / Sq Ft |
Tax History Compared to Growth
Tax History
| Year | Tax Paid | Tax Assessment Tax Assessment Total Assessment is a certain percentage of the fair market value that is determined by local assessors to be the total taxable value of land and additions on the property. | Land | Improvement |
|---|---|---|---|---|
| 2025 | $1,393 | $16,180 | -- | -- |
| 2024 | $1,369 | $15,409 | -- | -- |
| 2023 | $1,369 | $29,080 | $5,810 | $23,270 |
| 2022 | $1,318 | $22,430 | $4,480 | $17,950 |
| 2021 | $1,377 | $20,980 | $4,190 | $16,790 |
| 2020 | $1,352 | $19,020 | $3,800 | $15,220 |
| 2019 | $1,526 | $17,950 | $3,590 | $14,360 |
| 2018 | $1,478 | $16,470 | $3,290 | $13,180 |
| 2017 | $1,430 | $15,070 | $3,010 | $12,060 |
| 2016 | $1,357 | $13,700 | $2,740 | $10,960 |
| 2015 | $1,216 | $12,950 | $2,590 | $10,360 |
Agents Affiliated with this Home
-
Eric Hartsburg

Seller's Agent in 2019
Eric Hartsburg
Maplewood Homes
(602) 743-1984
7 in this area
240 Total Sales
-
Jamie Bush

Seller Co-Listing Agent in 2019
Jamie Bush
Maplewood Homes
(480) 285-4678
7 in this area
250 Total Sales
-
Nikki Doherty

Buyer's Agent in 2019
Nikki Doherty
My Home Group
(623) 297-0034
3 in this area
119 Total Sales
-
Matthew Rogers
M
Seller's Agent in 2012
Matthew Rogers
Keller Williams Realty Phoenix
(602) 882-2829
8 Total Sales
-
A
Seller Co-Listing Agent in 2012
Alex Mogo
Keller Williams Realty Phoenix
Map
Source: Arizona Regional Multiple Listing Service (ARMLS)
MLS Number: 5938240
APN: 206-11-053
- 18814 N 33rd Ave
- 18427 N 32nd Ln
- 3416 W Julie Dr Unit 4
- 3027 W Wescott Dr
- 18028 N 33rd Ave
- 3227 W Villa Rita Dr
- 3008 W Michigan Ave
- 3413 W Kristal Way
- 2941 W Michigan Ave
- 2920 W Michigan Ave
- 2935 W Kristal Way
- 17841 N 33rd Dr
- 3209 W Charleston Ave
- 3256 W Libby St
- 2650 W Union Hills Dr Unit 98
- 2650 W Union Hills Dr Unit 164
- 2650 W Union Hills Dr Unit 29
- 2650 W Union Hills Dr Unit 100
- 2650 W Union Hills Dr Unit 331
- 2650 W Union Hills Dr Unit 16
- 3219 W Julie Dr
- 3213 W Julie Dr
- 3225 W Julie Dr
- 3220 W Mcrae Way
- 3226 W Mcrae Way
- 3214 W Mcrae Way
- 3220 W Julie Dr
- 3207 W Julie Dr
- 3232 W Julie Dr
- 3208 W Mcrae Way
- 3208 W Julie Dr
- 3302 W Julie Dr
- 3201 W Julie Dr
- 3225 W Morrow Dr
- 3219 W Mcrae Way
- 3213 W Mcrae Way
- 3301 W Julie Dr
- 3231 W Morrow Dr
- 3219 W Morrow Dr
- 3207 W Mcrae Way
