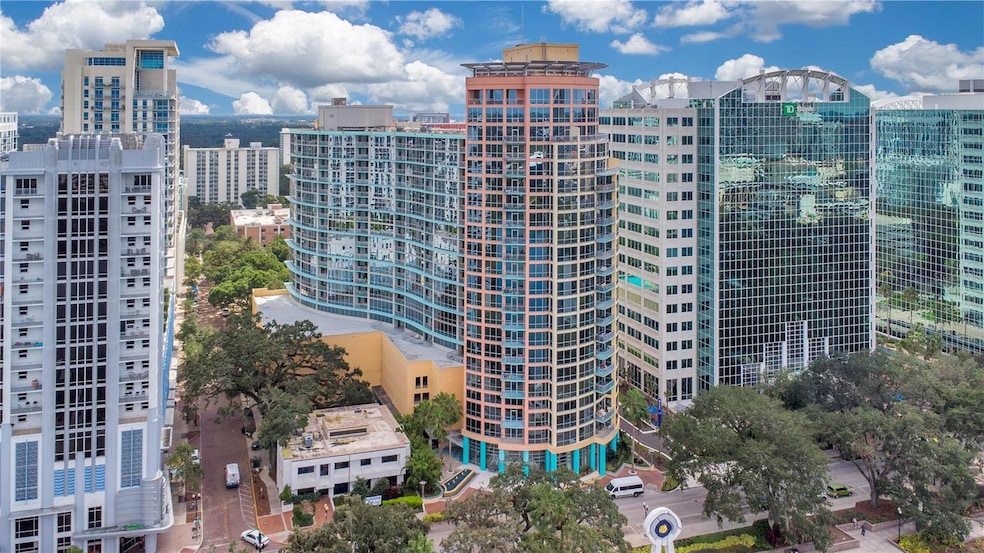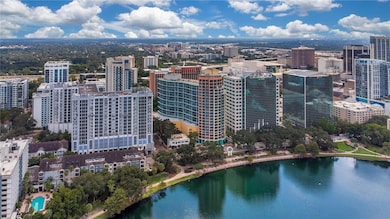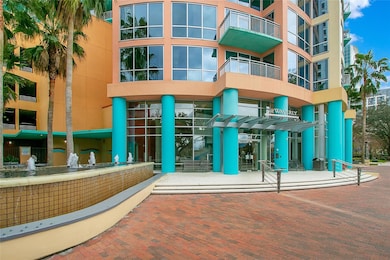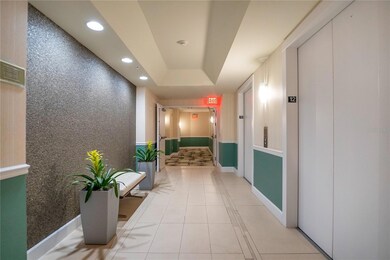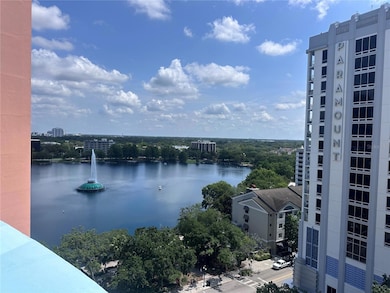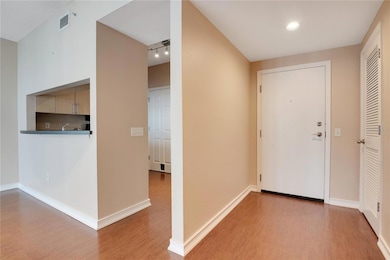
The Waverly On Lake Eola 322 E Central Blvd Unit 1214 Orlando, FL 32801
Central Business District NeighborhoodEstimated payment $2,387/month
Highlights
- Fitness Center
- Open Floorplan
- Community Pool
- Lake View
- Clubhouse
- 3-minute walk to Lake Eola Park
About This Home
Under contract-accepting backup offers. **This property qualifies for a closing cost credit up to $3,750 through the Seller’s preferred lender.** Welcome to city living at its best at Waverly on Lake Eola! This stunning 12th-floor condo offers breathtaking panoramic views of Lake Eola from your private balcony, perfect for enjoying sunsets and front-row seats to the spectacular fireworks displays throughout the year. Inside, you'll find a modern layout with beautiful cork floors that add a unique touch of warmth and character, while floor-to-ceiling windows fill the space with natural light and frame the picturesque surroundings. The spacious living area is ideal for entertaining, while the convenience of in-unit laundry enhances everyday living. This condo comes with one assigned parking space and secure key-card access for peace of mind. Residents enjoy fantastic amenities including a resort-style pool, hot tub, fitness center, lounge, concierge services, and a 24-hour staffed security desk. The condo association also covers building maintenance, insurance and WATER. Located in the heart of downtown, you're seconds away from Lake Eola Park, the farmers market, Publix, dining, and entertainment, with easy access to major highways, Orlando International Airport, and local attractions. Experience the vibrant city lifestyle at Waverly on Lake Eola—schedule your tour today!
Listing Agent
EXP REALTY LLC Brokerage Phone: 407-476-4127 License #3482230 Listed on: 10/03/2024

Property Details
Home Type
- Condominium
Est. Annual Taxes
- $4,276
Year Built
- Built in 2001
HOA Fees
- $646 Monthly HOA Fees
Parking
- 1 Car Attached Garage
- Secured Garage or Parking
- On-Street Parking
- Assigned Parking
Home Design
- Slab Foundation
- Membrane Roofing
- Built-Up Roof
- Block Exterior
- Stucco
Interior Spaces
- 797 Sq Ft Home
- Open Floorplan
- Ceiling Fan
- Living Room
- Security Gate
Kitchen
- Range
- Microwave
- Dishwasher
Flooring
- Carpet
- Cork
- Tile
Bedrooms and Bathrooms
- 1 Bedroom
- 1 Full Bathroom
- Bathtub with Shower
Laundry
- Laundry Room
- Laundry in Kitchen
- Dryer
- Washer
Schools
- Lake Como Elementary School
- Lake Como School K-8 Middle School
- Edgewater High School
Utilities
- Central Heating and Cooling System
- Electric Water Heater
- High Speed Internet
- Cable TV Available
Additional Features
- Covered patio or porch
- North Facing Home
Listing and Financial Details
- Visit Down Payment Resource Website
- Legal Lot and Block 214 / 1
- Assessor Parcel Number 25-22-29-9057-01-214
Community Details
Overview
- Association fees include 24-Hour Guard, common area taxes, pool, maintenance structure, ground maintenance, pest control, water
- Dwayne Robinson Firstservice Residential Association, Phone Number (407) 447-0975
- Visit Association Website
- Waverly/Lk Eola Condos
- Waverly/Lk Eola Subdivision
- 22-Story Property
Amenities
- Laundry Facilities
- Elevator
- Community Mailbox
Recreation
Pet Policy
- Pets Allowed
Security
- Security Service
- Card or Code Access
Map
About The Waverly On Lake Eola
Home Values in the Area
Average Home Value in this Area
Tax History
| Year | Tax Paid | Tax Assessment Tax Assessment Total Assessment is a certain percentage of the fair market value that is determined by local assessors to be the total taxable value of land and additions on the property. | Land | Improvement |
|---|---|---|---|---|
| 2025 | $4,276 | $245,082 | -- | -- |
| 2024 | $3,867 | $224,540 | -- | $224,540 |
| 2023 | $3,867 | $202,547 | $40,509 | $162,038 |
| 2022 | $3,710 | $193,707 | $38,741 | $154,966 |
| 2021 | $3,426 | $176,137 | $35,227 | $140,910 |
| 2020 | $3,311 | $176,137 | $35,227 | $140,910 |
| 2019 | $3,496 | $176,137 | $35,227 | $140,910 |
| 2018 | $1,365 | $111,866 | $0 | $0 |
| 2017 | $1,337 | $151,496 | $30,299 | $121,197 |
| 2016 | $1,323 | $149,728 | $29,946 | $119,782 |
| 2015 | $1,342 | $136,468 | $27,294 | $109,174 |
| 2014 | $1,347 | $141,133 | $28,227 | $112,906 |
Property History
| Date | Event | Price | Change | Sq Ft Price |
|---|---|---|---|---|
| 07/08/2025 07/08/25 | Pending | -- | -- | -- |
| 06/18/2025 06/18/25 | Price Changed | $250,000 | -5.7% | $314 / Sq Ft |
| 04/17/2025 04/17/25 | Price Changed | $265,000 | -7.0% | $332 / Sq Ft |
| 03/20/2025 03/20/25 | Price Changed | $285,000 | -3.4% | $358 / Sq Ft |
| 01/30/2025 01/30/25 | Price Changed | $294,900 | -1.4% | $370 / Sq Ft |
| 10/03/2024 10/03/24 | For Sale | $299,000 | 0.0% | $375 / Sq Ft |
| 10/17/2020 10/17/20 | Rented | $1,395 | 0.0% | -- |
| 10/02/2020 10/02/20 | Under Contract | -- | -- | -- |
| 09/17/2020 09/17/20 | For Rent | $1,395 | -- | -- |
Purchase History
| Date | Type | Sale Price | Title Company |
|---|---|---|---|
| Warranty Deed | $105,000 | Equitable Title | |
| Warranty Deed | $305,000 | Secure Title Llc | |
| Special Warranty Deed | $210,000 | Allegiance Title Agency Inc |
Mortgage History
| Date | Status | Loan Amount | Loan Type |
|---|---|---|---|
| Open | $78,750 | Purchase Money Mortgage | |
| Previous Owner | $244,000 | Purchase Money Mortgage | |
| Previous Owner | $121,465 | New Conventional | |
| Previous Owner | $168,000 | Purchase Money Mortgage |
About the Listing Agent

In the dynamic world of Orlando real estate, Alexis Bress stands as a driving force, known for her unmatched dedication, market expertise, and client-centered approach. With a career defined by record-breaking sales and exceptional service, Alexis has become a trusted name for buyers and sellers seeking not just a Realtor, but a true advocate and partner in the process.
As a Top 1% producer in Central Florida for consecutive years, Alexis has built a reputation for delivering results
Alexis' Other Listings
Source: Stellar MLS
MLS Number: O6245250
APN: 25-2229-9057-01-214
- 322 E Central Blvd Unit 1412
- 322 E Central Blvd Unit 614
- 322 E Central Blvd Unit 1612
- 322 E Central Blvd Unit 1614
- 322 E Central Blvd Unit 1008
- 322 E Central Blvd Unit 1910
- 322 E Central Blvd Unit 1807
- 322 E Central Blvd Unit 710
- 530 E Central Blvd Unit 405
- 530 E Central Blvd Unit 803
- 530 E Central Blvd Unit 1702
- 530 E Central Blvd Unit 705
- 530 E Central Blvd Unit 603
- 100 S Eola Dr Unit 1406
- 100 S Eola Dr Unit PH119
- 100 S Eola Dr Unit 1405
- 100 S Eola Dr Unit 1411
- 100 S Eola Dr Unit 1002
- 260 S Osceola Ave Unit 1406
- 260 S Osceola Ave Unit 902
