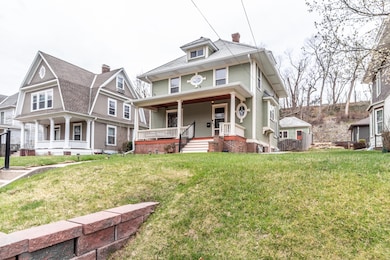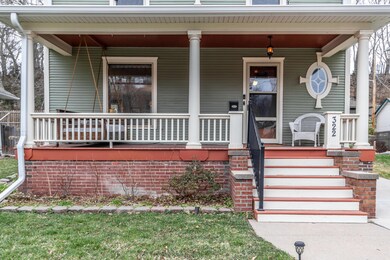
322 Glen Ave Council Bluffs, IA 51503
Fairmount Park NeighborhoodEstimated Value: $294,000 - $330,000
Highlights
- Wood Flooring
- No HOA
- Built-In Double Oven
- Solid Surface Countertops
- Formal Dining Room
- 1 Car Detached Garage
About This Home
As of June 2022Old world charm meets modern simplicity in this Historic Beauty!!! Seamlessly merged with the homes original character is the custom designed kitchen including double oven, gas cook top, granite countertops, stainless appliances & butcher block island/breakfast bar. The formal dining & living rooms boast gorgeous woodwork, wood floors, custom lighting & leaded glass windows. In addition the main floor features both laundry & powder rooms. Upstairs are 3 bedrooms & full bathroom. Off of the master is finished a 3rd floor bonus room that would make a great office, reading space or dream closet/dressing room! Outside are the lovely covered front porch & nicely landscaped back yard/patio area to enjoy! Garage & parking pad behind the home. Lifetime roof, updated plumbing, elect. & HVAC
Home Details
Home Type
- Single Family
Est. Annual Taxes
- $4,878
Year Built
- Built in 1900
Lot Details
- Lot Dimensions are 50x150
Home Design
- Frame Construction
Interior Spaces
- 2-Story Property
- Built-In Features
- Woodwork
- Ceiling Fan
- Living Room
- Formal Dining Room
- Wood Flooring
- Unfinished Basement
- Basement Fills Entire Space Under The House
- Fire and Smoke Detector
Kitchen
- Built-In Double Oven
- Gas Range
- Microwave
- Dishwasher
- Solid Surface Countertops
- Snack Bar or Counter
- Built-In or Custom Kitchen Cabinets
- Disposal
Bedrooms and Bathrooms
- 3 Bedrooms
- Primary bedroom located on second floor
- 2 Bathrooms
Laundry
- Laundry on main level
- Washer and Dryer Hookup
Parking
- 1 Car Detached Garage
- Garage Door Opener
- Off-Street Parking
Outdoor Features
- Patio
- Porch
Schools
- Bloomer Elementary School
- Gerald W Kirn Middle School
- Abraham Lincoln High School
Utilities
- Forced Air Heating and Cooling System
- Gas Available
- Gas Water Heater
- Cable TV Available
Community Details
- No Home Owners Association
Ownership History
Purchase Details
Purchase Details
Home Financials for this Owner
Home Financials are based on the most recent Mortgage that was taken out on this home.Purchase Details
Home Financials for this Owner
Home Financials are based on the most recent Mortgage that was taken out on this home.Purchase Details
Home Financials for this Owner
Home Financials are based on the most recent Mortgage that was taken out on this home.Similar Homes in Council Bluffs, IA
Home Values in the Area
Average Home Value in this Area
Purchase History
| Date | Buyer | Sale Price | Title Company |
|---|---|---|---|
| Stephanie Lola Flaharty Revocable Trust | -- | None Listed On Document | |
| Flaharty Stephanie | $281,000 | Hale Leila L | |
| Steube Justin Tyler | $215,000 | Servicelink | |
| Hansen Mark S | $119,000 | Mrt |
Mortgage History
| Date | Status | Borrower | Loan Amount |
|---|---|---|---|
| Previous Owner | Flaharty Stephanie | $224,800 | |
| Previous Owner | Steube Justin Tyler | $204,400 | |
| Previous Owner | Steube Justin Tyler | $204,250 | |
| Previous Owner | Hansen Mark S | $18,000 | |
| Previous Owner | Hansen Mark S | $103,000 | |
| Previous Owner | Hansen Mark S | $12,940 | |
| Previous Owner | Hansen Mark S | $10,000 | |
| Previous Owner | Hansen Mark S | $116,000 |
Property History
| Date | Event | Price | Change | Sq Ft Price |
|---|---|---|---|---|
| 06/01/2022 06/01/22 | Sold | $281,000 | +12.9% | $94 / Sq Ft |
| 04/22/2022 04/22/22 | Pending | -- | -- | -- |
| 04/22/2022 04/22/22 | For Sale | $249,000 | +15.8% | $83 / Sq Ft |
| 12/20/2019 12/20/19 | Sold | $215,000 | -8.5% | $72 / Sq Ft |
| 11/15/2019 11/15/19 | Pending | -- | -- | -- |
| 09/28/2019 09/28/19 | For Sale | $235,000 | -- | $79 / Sq Ft |
Tax History Compared to Growth
Tax History
| Year | Tax Paid | Tax Assessment Tax Assessment Total Assessment is a certain percentage of the fair market value that is determined by local assessors to be the total taxable value of land and additions on the property. | Land | Improvement |
|---|---|---|---|---|
| 2024 | $4,878 | $262,200 | $23,000 | $239,200 |
| 2023 | $4,878 | $262,200 | $23,000 | $239,200 |
| 2022 | $5,050 | $224,200 | $22,600 | $201,600 |
| 2021 | $7,601 | $224,200 | $22,600 | $201,600 |
| 2020 | $2,428 | $212,900 | $14,700 | $198,200 |
| 2019 | $2,522 | $106,590 | $14,623 | $91,967 |
| 2018 | $2,468 | $106,590 | $14,623 | $91,967 |
| 2017 | $2,500 | $106,590 | $14,623 | $91,967 |
| 2015 | $2,442 | $106,590 | $14,623 | $91,967 |
| 2014 | $2,444 | $106,590 | $14,623 | $91,967 |
Agents Affiliated with this Home
-
Dee Elam

Seller's Agent in 2022
Dee Elam
BHHS Ambassador - CB
(402) 699-1674
2 in this area
156 Total Sales
-
Eric Elam
E
Seller Co-Listing Agent in 2022
Eric Elam
BHHS Ambassador - CB
(402) 493-4663
2 in this area
105 Total Sales
-
T
Seller's Agent in 2019
Tammy Stuart
BHHS Ambassador Real Estate
-
Heather Donscheski

Buyer's Agent in 2019
Heather Donscheski
Better Homes and Gardens Real Estate The Good Life Group
(402) 770-9713
68 Total Sales
Map
Source: Southwest Iowa Association of Realtors®
MLS Number: 22-660
APN: 7544-36-228-006
- 226 High School Ave
- 167 Glen Ave
- 222 Turley Ave
- 203 1/2 Park Ave
- 134 Park Ave
- 422 S 1st St
- 122 E Angle Ave
- 107 S 4th St
- 136 E Graham Ave
- 413 Damon St
- 138 E Graham Ave
- 114 S 1st St
- 100 S 1st St
- 0 S 4th St
- 630 S 3rd St
- LOT 1 & 2 Grace St
- 115 Stutsman St Unit 115 & 115 1/2
- 917 High St
- 234 11th Ave
- 221 11th Ave






