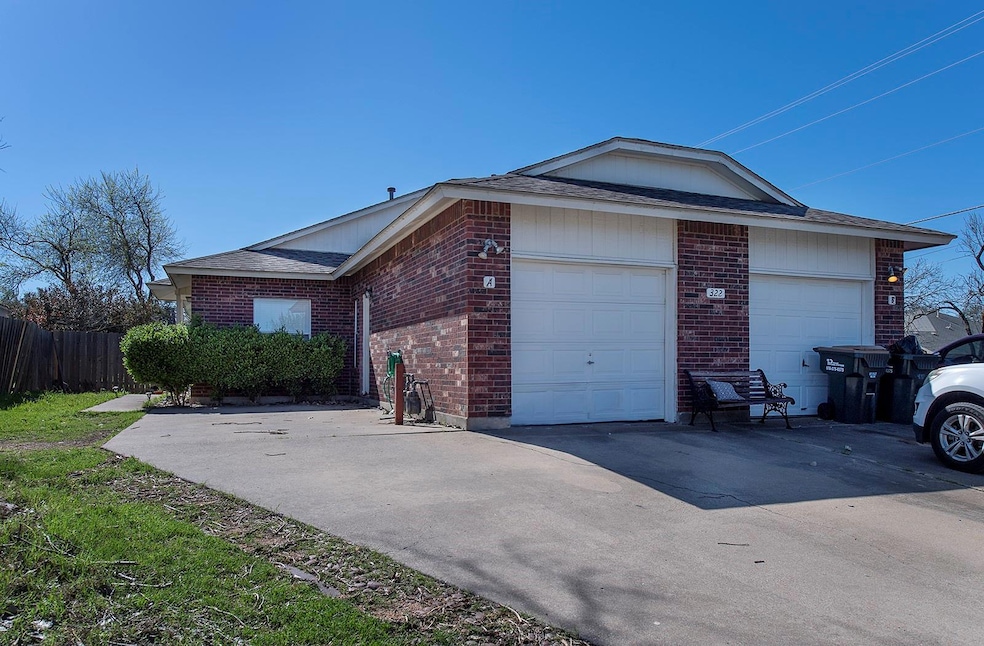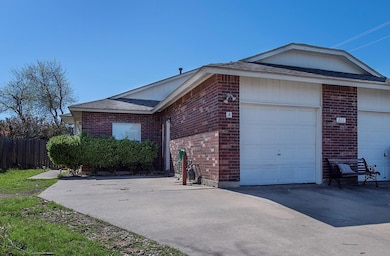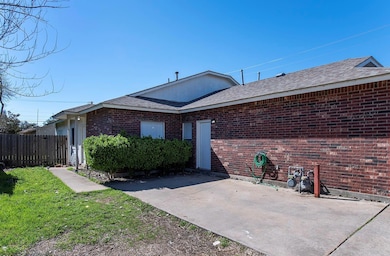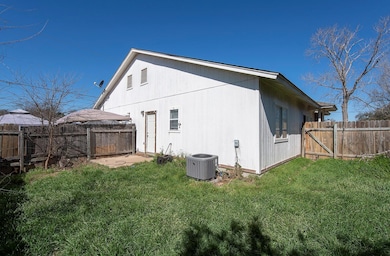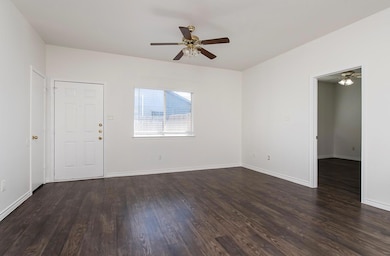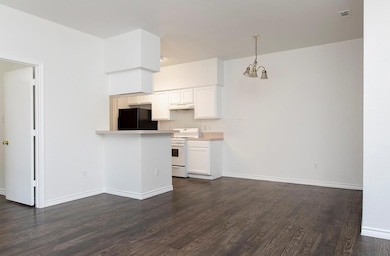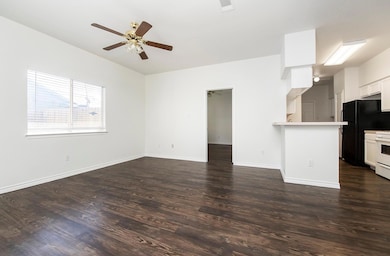
322 Tamara Dr Unit A Georgetown, TX 78628
Highlights
- Private Yard
- 1 Car Attached Garage
- No Interior Steps
- No HOA
- Breakfast Bar
- 1-Story Property
About This Home
Welcome to this inviting 3-bedroom, 2-bathroom rental home, brilliantly positioned near an array of local shopping, dining, and recreational options. The charm of this home is accentuated by its appealing vinyl plank flooring extending through all rooms, harmoniously tying the interior together. Functional and stylish, this home features a generous layout, with the spacious bedrooms and fully equipped bathrooms making for a comfortable living experience. The prime location of the property provides convenient access to all the necessary amenities, while maintaining a sense of peace and privacy. Imagine living in close proximity to everything you need, promising less commute and more quality time at home. This home truly merges comfort and convenience beautifully. Secure this fantastic rental opportunity today!
Listing Agent
Keller Williams Realty Lone St Brokerage Phone: (512) 657-4750 License #0406300 Listed on: 09/30/2025

Property Details
Home Type
- Multi-Family
Year Built
- Built in 1995
Lot Details
- 9,426 Sq Ft Lot
- South Facing Home
- Level Lot
- Private Yard
Parking
- 1 Car Attached Garage
Home Design
- Duplex
- Brick Exterior Construction
- Slab Foundation
- Frame Construction
- Composition Roof
Interior Spaces
- 1,025 Sq Ft Home
- 1-Story Property
- Ceiling Fan
- Blinds
- Vinyl Flooring
Kitchen
- Breakfast Bar
- Free-Standing Range
- Dishwasher
- Disposal
Bedrooms and Bathrooms
- 3 Main Level Bedrooms
- 2 Full Bathrooms
Schools
- Wolf Ranch Elementary School
- James Tippit Middle School
- East View High School
Additional Features
- No Interior Steps
- Central Heating and Cooling System
Listing and Financial Details
- Security Deposit $1,500
- Tenant pays for all utilities
- 12 Month Lease Term
- $40 Application Fee
- Assessor Parcel Number 20991600010110
- Tax Block J
Community Details
Overview
- No Home Owners Association
- Sierra Vista Sec 01 Subdivision
Pet Policy
- Pet Deposit $200
- Dogs and Cats Allowed
Map
About the Listing Agent
Diane's Other Listings
Source: Unlock MLS (Austin Board of REALTORS®)
MLS Number: 1245446
- 621 Luther Dr
- 411 Debora Dr
- 214 Tamara Dr Unit A & B
- 212 Tamara Dr Unit A & B
- 210 Tamara Dr Unit A & B
- 517 Luther Dr
- 107 Susana Dr
- 104 Susana Dr
- 211 Woodmont Dr
- 105 Tallwood Dr
- 100 S Ridge Cir
- 213 Oakwood Dr
- 300 Innwood Dr
- 302 Deepwood Dr
- 303 S Ridge Cir
- 111 Oakland Dr
- 404 Innwood Dr
- 305 River Ridge Dr
- 205 Ridge Run Ct
- 603 Meadowbrook Dr
- 621 Luther Dr Unit A
- 619 Luther Dr
- 310 Tamara Dr Unit A
- 600 Luther Dr
- 300 Tamara Dr Unit B
- 502 Rockmoor Dr Unit B
- 206-B Tamara Ct
- 202 Tamara Dr
- 302 Burning Tree Dr
- 200 Woodstone Dr
- 209 Luther Dr
- 100 Norwood Dr Unit B
- 101 Norwood St W Unit A
- 550 W 22nd St
- 237 Benmyrtle Trail
- 1217 Silver Dollar Trail
- 120 Benmyrtle Trail
- 219 Valley Oaks Loop
- 1121 Spring Gulch Ln
- 335 Madison Oaks Ave Unit 2B
