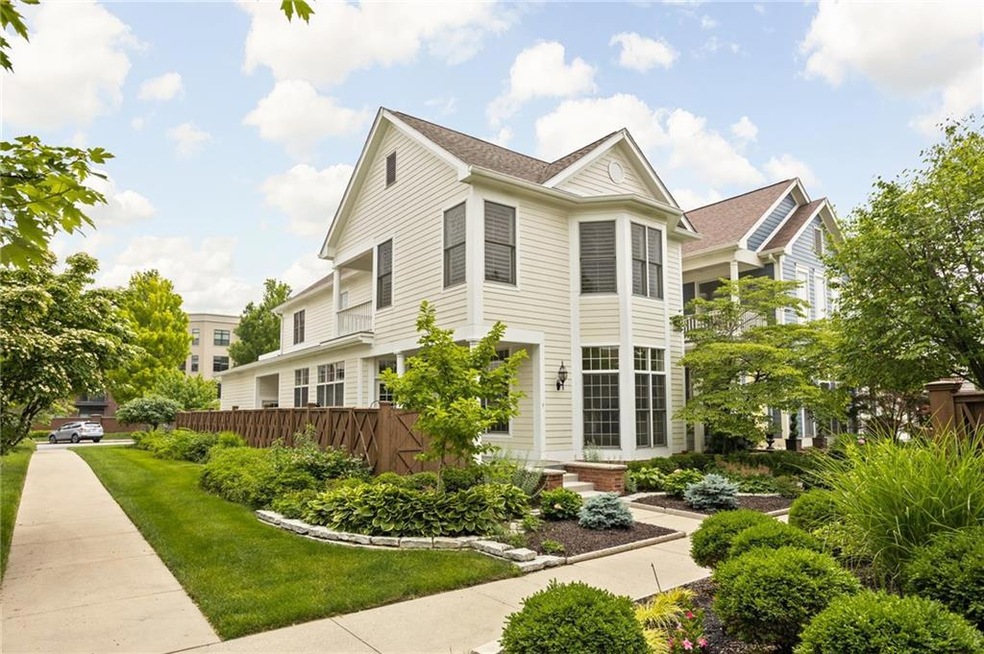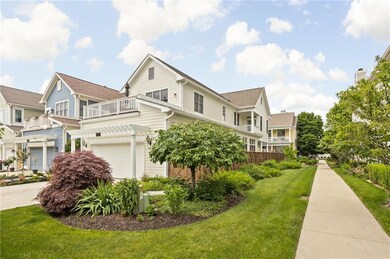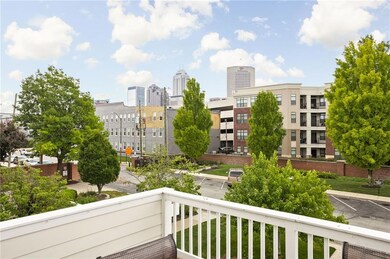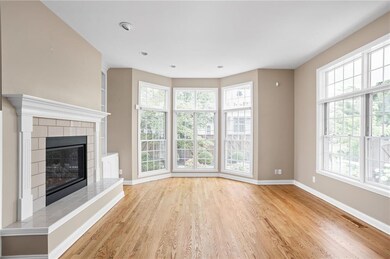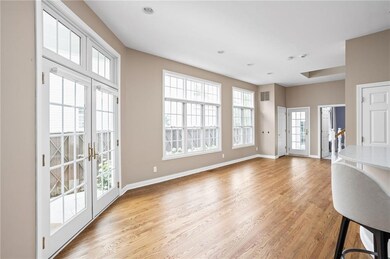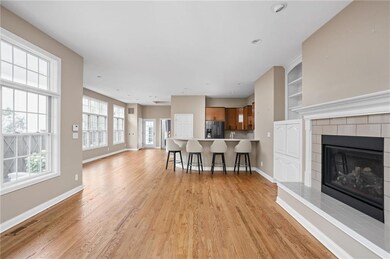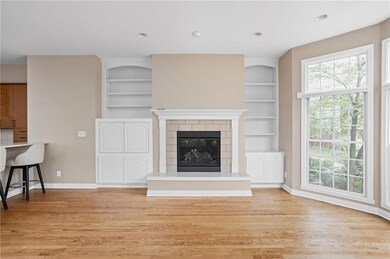
322 W North St Indianapolis, IN 46202
Canal-White River NeighborhoodEstimated Value: $659,495
Highlights
- Contemporary Architecture
- Vaulted Ceiling
- L-Shaped Dining Room
- Great Room with Fireplace
- Wood Flooring
- 4-minute walk to Colts Canal Playspace
About This Home
As of October 2022This beautiful home in a premier downtown gated community is well-built with upgrades galore! This four bedroom home is the perfect space for hosting friends and family. The custom kitchen features premium cabinetry, beautiful quartz counters, and tile backsplash. Thoughtful details at every turn with built-in bookcases in the living room and lower level family room, a large walk-in closet in the primary retreat, spacious bedrooms, and three and a half baths. Watermark is a vibrant community of professionals who are delighted to live in such a quaint neighborhood at the corner of the Indianapolis Canal Walk and the Cultural Trail. Come see what we have to offer - you'll fall in love!
Last Listed By
Brett Berty
Everhart Studio, Ltd. Listed on: 06/15/2022
Home Details
Home Type
- Single Family
Est. Annual Taxes
- $7,018
Year Built
- Built in 1999
Lot Details
- Partially Fenced Property
HOA Fees
- $400 Monthly HOA Fees
Parking
- 2 Car Attached Garage
- Driveway
Home Design
- Contemporary Architecture
- Cement Siding
- Concrete Perimeter Foundation
Interior Spaces
- 2-Story Property
- Sound System
- Built-in Bookshelves
- Vaulted Ceiling
- Skylights
- Gas Log Fireplace
- Great Room with Fireplace
- 2 Fireplaces
- L-Shaped Dining Room
- Attic Access Panel
Kitchen
- Gas Oven
- Down Draft Cooktop
- Built-In Microwave
- Dishwasher
- Disposal
Flooring
- Wood
- Carpet
- Vinyl
Bedrooms and Bathrooms
- 4 Bedrooms
- Walk-In Closet
Laundry
- Dryer
- Washer
Finished Basement
- 9 Foot Basement Ceiling Height
- Sump Pump
- Basement Lookout
Home Security
- Monitored
- Fire and Smoke Detector
Utilities
- Forced Air Heating and Cooling System
- Heating System Uses Gas
- Gas Water Heater
- Multiple Phone Lines
Community Details
- Association fees include home owners, insurance, irrigation, maintenance, management, snow removal
- Watermark Subdivision
- Property managed by Kirkpatrick Mgmt
- The community has rules related to covenants, conditions, and restrictions
Listing and Financial Details
- Assessor Parcel Number 491102250039019101
Ownership History
Purchase Details
Home Financials for this Owner
Home Financials are based on the most recent Mortgage that was taken out on this home.Purchase Details
Home Financials for this Owner
Home Financials are based on the most recent Mortgage that was taken out on this home.Similar Homes in the area
Home Values in the Area
Average Home Value in this Area
Purchase History
| Date | Buyer | Sale Price | Title Company |
|---|---|---|---|
| Crowe Backlund Family Trust | -- | -- | |
| Stalter Bradley A | -- | None Available |
Mortgage History
| Date | Status | Borrower | Loan Amount |
|---|---|---|---|
| Previous Owner | Stalter Bradley A | $417,000 | |
| Previous Owner | Stalter Bradley A | $43,000 |
Property History
| Date | Event | Price | Change | Sq Ft Price |
|---|---|---|---|---|
| 10/28/2022 10/28/22 | Sold | $627,000 | -3.5% | $185 / Sq Ft |
| 09/28/2022 09/28/22 | Pending | -- | -- | -- |
| 07/10/2022 07/10/22 | Price Changed | $650,000 | -3.7% | $192 / Sq Ft |
| 06/15/2022 06/15/22 | For Sale | $675,000 | -- | $199 / Sq Ft |
Tax History Compared to Growth
Tax History
| Year | Tax Paid | Tax Assessment Tax Assessment Total Assessment is a certain percentage of the fair market value that is determined by local assessors to be the total taxable value of land and additions on the property. | Land | Improvement |
|---|---|---|---|---|
| 2024 | $7,632 | $664,600 | $129,600 | $535,000 |
| 2023 | $7,632 | $625,500 | $129,600 | $495,900 |
| 2022 | $7,348 | $625,500 | $129,600 | $495,900 |
| 2021 | $7,018 | $586,300 | $101,700 | $484,600 |
| 2020 | $6,755 | $562,100 | $101,700 | $460,400 |
| 2019 | $6,266 | $510,500 | $101,700 | $408,800 |
| 2018 | $6,077 | $490,300 | $101,700 | $388,600 |
| 2017 | $5,046 | $463,700 | $101,700 | $362,000 |
| 2016 | $4,967 | $468,000 | $101,700 | $366,300 |
| 2014 | $5,796 | $530,800 | $101,700 | $429,100 |
| 2013 | $5,539 | $507,200 | $101,700 | $405,500 |
Agents Affiliated with this Home
-
B
Seller's Agent in 2022
Brett Berty
Everhart Studio, Ltd.
(317) 910-4631
9 in this area
13 Total Sales
-

Seller Co-Listing Agent in 2022
Joe Everhart
Everhart Studio, Ltd.
(317) 701-0479
10 in this area
241 Total Sales
-
K
Buyer's Agent in 2022
Kristine Tennant
Carpenter, REALTORS®
(630) 715-0135
1 in this area
29 Total Sales
Map
Source: MIBOR Broker Listing Cooperative®
MLS Number: 21863361
APN: 49-11-02-250-039.019-101
- 626 N Senate Ave
- 634 N Senate Ave
- 654 N Senate Ave
- 500 North W
- 950-952 N California St
- 727 N Illinois St Unit 202
- 925 Fayette St
- 802 N Meridian St Unit 204
- 802 N Meridian St Unit 205
- 350 N Meridian St Unit 301
- 350 N Meridian St Unit 701
- 350 N Meridian St Unit 610
- 350 N Meridian St Unit 901
- 621 W 10th St
- 801 N Pennsylvania St Unit D
- 2115 Coretta Way
- 429 N Pennsylvania St Unit 804
- 108 E St Clair St Unit B
- 108 E Saint Clair St Unit E
- 643 Fort Wayne Ave Unit B & D
- 322 W North St
- 316 W North St
- 330 W North St
- 312 W North St
- 631 Ellsworth St
- 637 Ellsworth St
- 618 Ellsworth St
- 624 Ellsworth St
- 612 Ellsworth St
- 630 Ellsworth St
- 610 N Senate Ave
- 606 N Senate Ave
- 618 N Senate Ave
- 636 Ellsworth St
- 606 Ellsworth St
- 602 Ellsworth St
- 642 Ellsworth St
- 663 Ellsworth St
- 630 N Senate Ave
