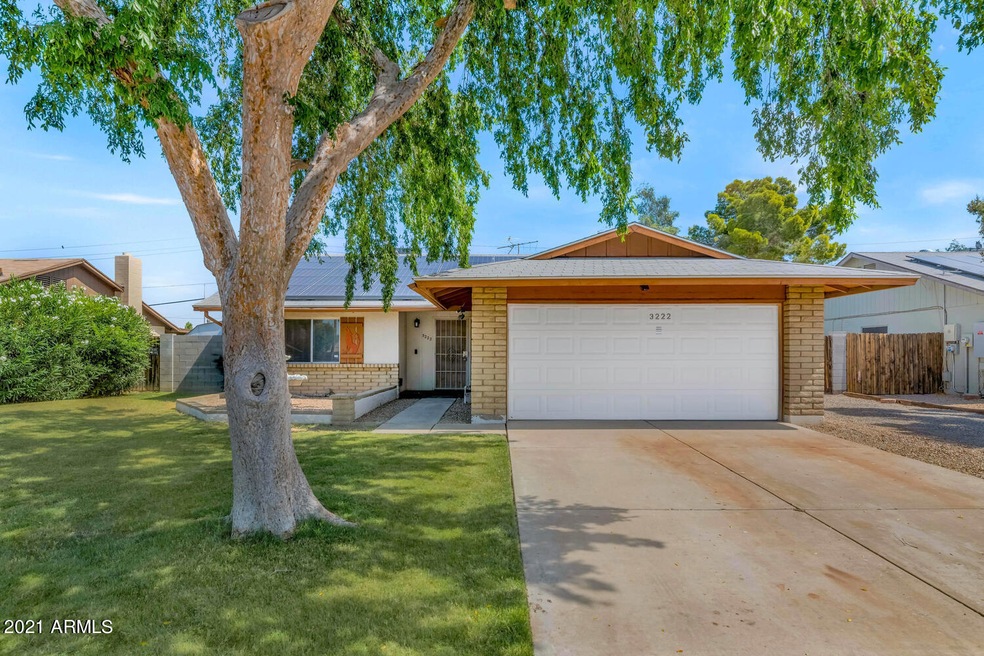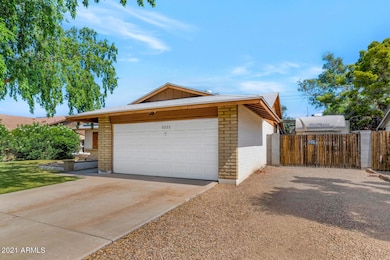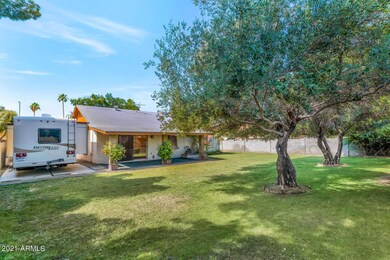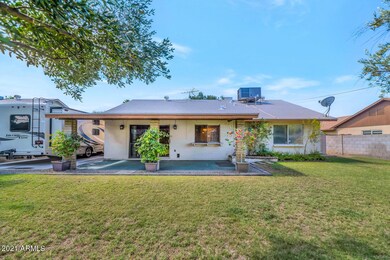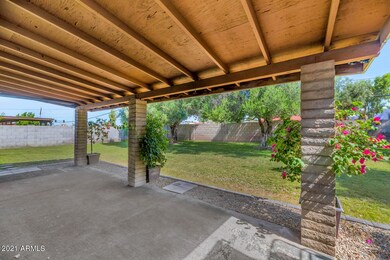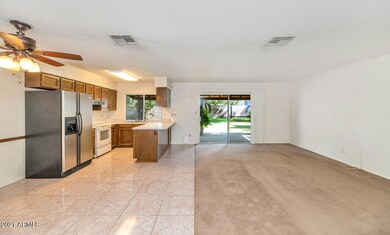
3222 W Juniper Ave Unit 3 Phoenix, AZ 85053
Deer Valley NeighborhoodEstimated Value: $366,293 - $380,000
Highlights
- RV Gated
- Solar Power System
- No HOA
- Greenway High School Rated A-
- Private Yard
- Covered patio or porch
About This Home
As of August 2021So much potential! Perfect starter home, investment property or 2nd home for the winter visitor with an RV ... or any home owner with toys - bring the boat, camper, trailer, etc! This 2 bedroom, 2 bath home can be lived in as-is or remodel to today's newest finishes! Open, spacious great room. Eat-in kitchen with breakfast bar includes the refrigerator. Light & bright with over-sink window & large slider door with views to the back. Generously sized bedrooms. Large covered patio in the north-facing backyard with grass & shade trees, huge shed on slab, & RV gate/parking with 30 amp hook-up. Washer & dryer included in the garage with a newer water heater (2016). Roof replaced in 2011. Leased solar panels make your electric bills low! Owned security system. Convenient location with easy ... freeway access all over the valley! Tour today and you will want to call this house home.
Home Details
Home Type
- Single Family
Est. Annual Taxes
- $1,098
Year Built
- Built in 1979
Lot Details
- 9,181 Sq Ft Lot
- Block Wall Fence
- Front and Back Yard Sprinklers
- Sprinklers on Timer
- Private Yard
- Grass Covered Lot
Parking
- 2 Car Garage
- 1 Open Parking Space
- Garage Door Opener
- RV Gated
Home Design
- Composition Roof
- Block Exterior
- Stucco
Interior Spaces
- 1,233 Sq Ft Home
- 1-Story Property
- Ceiling Fan
- Security System Owned
Kitchen
- Eat-In Kitchen
- Breakfast Bar
- Laminate Countertops
Flooring
- Carpet
- Tile
Bedrooms and Bathrooms
- 2 Bedrooms
- 2 Bathrooms
Accessible Home Design
- Grab Bar In Bathroom
- No Interior Steps
Outdoor Features
- Covered patio or porch
- Outdoor Storage
Schools
- Ironwood Elementary School
- Desert Foothills Middle School
- Greenway High School
Utilities
- Central Air
- Heating Available
- High Speed Internet
- Cable TV Available
Additional Features
- Solar Power System
- Property is near a bus stop
Community Details
- No Home Owners Association
- Association fees include no fees
- Built by Estes Homes
- Rancho Encanto Subdivision
Listing and Financial Details
- Tax Lot 323
- Assessor Parcel Number 207-39-462
Ownership History
Purchase Details
Home Financials for this Owner
Home Financials are based on the most recent Mortgage that was taken out on this home.Purchase Details
Home Financials for this Owner
Home Financials are based on the most recent Mortgage that was taken out on this home.Purchase Details
Home Financials for this Owner
Home Financials are based on the most recent Mortgage that was taken out on this home.Purchase Details
Home Financials for this Owner
Home Financials are based on the most recent Mortgage that was taken out on this home.Purchase Details
Purchase Details
Home Financials for this Owner
Home Financials are based on the most recent Mortgage that was taken out on this home.Similar Homes in the area
Home Values in the Area
Average Home Value in this Area
Purchase History
| Date | Buyer | Sale Price | Title Company |
|---|---|---|---|
| Jeffries Amanda M | $331,000 | Landmark Ttl Assurance Agcy | |
| Fielder Thomas W | -- | None Available | |
| Fielder Thomas W | -- | None Available | |
| Fielder Thomas W | $80,000 | Old Republic Title Agency | |
| Meek Harold Howard | -- | -- | |
| Meek Harold H | -- | Lawyers Title Of Arizona Inc | |
| Meek Arthur S | -- | Lawyers Title Of Arizona Inc |
Mortgage History
| Date | Status | Borrower | Loan Amount |
|---|---|---|---|
| Open | Jeffries Amanda M | $338,613 | |
| Previous Owner | Fielder Thomas W | $215,522 | |
| Previous Owner | Fielder Thomas W | $212,985 | |
| Previous Owner | Fielder Thomas W | $169,443 | |
| Previous Owner | Fielder Thomas W | $165,280 | |
| Previous Owner | Fielder Thomas W | $133,866 | |
| Previous Owner | Fielder Thomas W | $129,125 | |
| Previous Owner | Fielder Thomas W | $107,948 | |
| Previous Owner | Fielder Thomas W | $82,640 | |
| Previous Owner | Meek Harold H | $25,200 |
Property History
| Date | Event | Price | Change | Sq Ft Price |
|---|---|---|---|---|
| 08/10/2021 08/10/21 | Sold | $331,000 | +5.1% | $268 / Sq Ft |
| 06/29/2021 06/29/21 | Pending | -- | -- | -- |
| 06/22/2021 06/22/21 | For Sale | $315,000 | -- | $255 / Sq Ft |
Tax History Compared to Growth
Tax History
| Year | Tax Paid | Tax Assessment Tax Assessment Total Assessment is a certain percentage of the fair market value that is determined by local assessors to be the total taxable value of land and additions on the property. | Land | Improvement |
|---|---|---|---|---|
| 2025 | $1,163 | $10,856 | -- | -- |
| 2024 | $1,141 | $10,339 | -- | -- |
| 2023 | $1,141 | $25,120 | $5,020 | $20,100 |
| 2022 | $1,100 | $19,100 | $3,820 | $15,280 |
| 2021 | $1,277 | $17,370 | $3,470 | $13,900 |
| 2020 | $1,098 | $15,880 | $3,170 | $12,710 |
| 2019 | $1,078 | $14,630 | $2,920 | $11,710 |
| 2018 | $1,047 | $13,060 | $2,610 | $10,450 |
| 2017 | $1,044 | $11,360 | $2,270 | $9,090 |
| 2016 | $1,026 | $10,530 | $2,100 | $8,430 |
| 2015 | $951 | $9,810 | $1,960 | $7,850 |
Agents Affiliated with this Home
-
Kellie Parten

Seller's Agent in 2021
Kellie Parten
HomeSmart
(480) 586-1687
6 in this area
111 Total Sales
-
Vicki Best
V
Seller Co-Listing Agent in 2021
Vicki Best
HomeSmart
(480) 888-6772
2 in this area
60 Total Sales
-
Patrick Halpine

Buyer's Agent in 2021
Patrick Halpine
My Home Group
(480) 536-6533
8 in this area
191 Total Sales
-
Nadia Patterson

Buyer Co-Listing Agent in 2021
Nadia Patterson
My Home Group
(623) 695-4086
9 in this area
218 Total Sales
Map
Source: Arizona Regional Multiple Listing Service (ARMLS)
MLS Number: 6254424
APN: 207-39-462
- 3215 W Phelps Rd
- 3147 W Phelps Rd
- 16412 N 33rd Ave
- 3149 W Danbury Dr
- 16814 N 31st Ave Unit 3
- 3329 W Danbury Dr Unit F107
- 3145 W Sandra Terrace
- 3405 W Danbury Dr Unit D130
- 3405 W Danbury Dr Unit D121
- 3358 W Sandra Terrace
- 3138 W Danbury Dr
- 3429 W Aire Libre Ave
- 3420 W Danbury Dr Unit C218
- 3420 W Danbury Dr Unit 216
- 3435 W Danbury Dr Unit B204
- 3434 W Danbury Dr Unit A212
- 3047 W Sandra Terrace
- 3371 W Grandview Rd
- 17226 N 29th Dr
- 3377 W Grandview Rd
- 3222 W Juniper Ave Unit 3
- 3226 W Juniper Ave
- 3214 W Juniper Ave
- 3302 W Juniper Ave
- 3208 W Juniper Ave
- 3225 W Juniper Ave
- 3310 W Juniper Ave
- 3202 W Juniper Ave
- 3209 W Juniper Ave
- 3303 W Juniper Ave
- 3219 W Juniper Ave
- 3201 W Juniper Ave
- 3311 W Juniper Ave
- 3215 W Juniper Ave
- 3168 W Juniper Ave Unit 3
- 3316 W Juniper Ave
- 3167 W Juniper Ave
- 3317 W Juniper Ave
- 3326 W Phelps Rd
- 16822 N 33rd Ave
