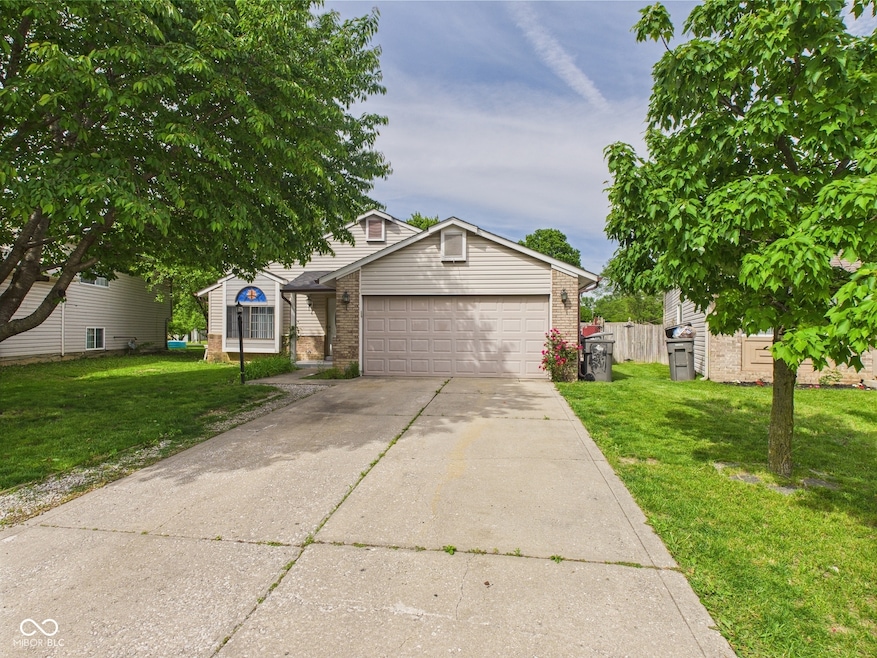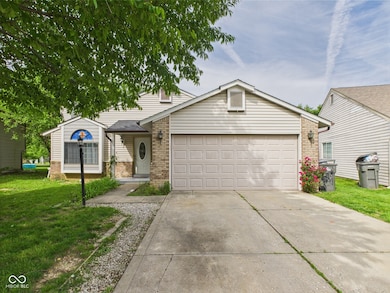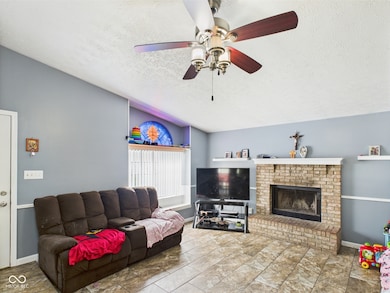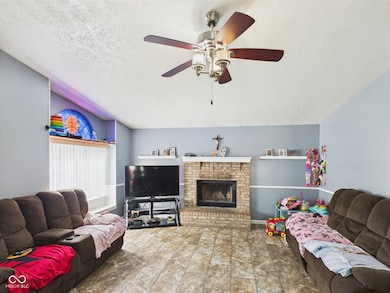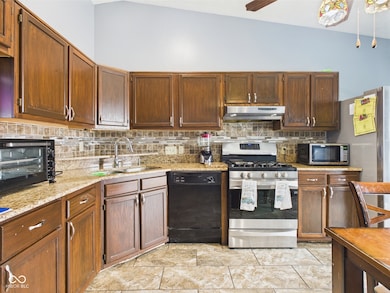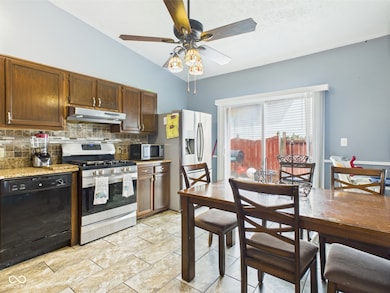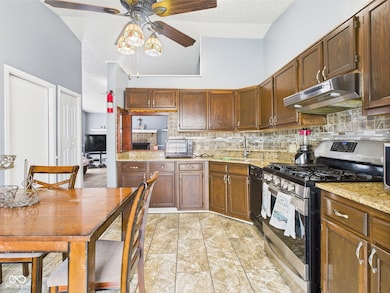
3223 Keystone Lakes Way Indianapolis, IN 46237
University Heights NeighborhoodEstimated payment $1,529/month
Highlights
- Vaulted Ceiling
- No HOA
- Eat-In Kitchen
- Traditional Architecture
- 2 Car Attached Garage
- Ceramic Tile Flooring
About This Home
Step inside to an open and airy floor plan featuring both a cozy living room with fireplace and a generously sized family room - perfect for movie nights, gatherings, or relaxing after a long day. If you need to work from home or pursue your passion projects? You'll love the dedicated office/ flex-room, ready to become your dream space- home gym, playroom, craft studio, or guest room! You'll love the updated kitchen - thoughtfully designed with ample counter space, plenty of cabinetry, and stainless-steel appliances. Step outside and fall in love with the big backyard - a rare find in this community, whether you're hosting summer BBQs, gardening, or just soaking up the sun, there's plenty of room to spread out and enjoy the outdoors, fenced backyard; perfect for pets or a play area. Plus, it has an attached garage and a big patio. Tucked away in a quiet community but just minutes from shopping, dining, and downtown Indy, this home truly has it all. Schedule a showing today!
Listing Agent
RE/MAX Complete Brokerage Email: lucero@gotocomplete.com License #RB14044838 Listed on: 05/27/2025

Home Details
Home Type
- Single Family
Est. Annual Taxes
- $2,114
Year Built
- Built in 1996
Parking
- 2 Car Attached Garage
Home Design
- Traditional Architecture
- Block Foundation
- Vinyl Siding
Interior Spaces
- 2-Story Property
- Vaulted Ceiling
- Paddle Fans
- Vinyl Clad Windows
- Living Room with Fireplace
- Combination Kitchen and Dining Room
- Finished Basement
- Basement Lookout
- Washer and Dryer Hookup
Kitchen
- Eat-In Kitchen
- Gas Oven
- Dishwasher
Flooring
- Carpet
- Ceramic Tile
Bedrooms and Bathrooms
- 3 Bedrooms
Additional Features
- 0.31 Acre Lot
- Forced Air Heating System
Community Details
- No Home Owners Association
- Keystone Lakes Subdivision
Listing and Financial Details
- Legal Lot and Block 42 / 2
- Assessor Parcel Number 491030131021000574
Map
Home Values in the Area
Average Home Value in this Area
Tax History
| Year | Tax Paid | Tax Assessment Tax Assessment Total Assessment is a certain percentage of the fair market value that is determined by local assessors to be the total taxable value of land and additions on the property. | Land | Improvement |
|---|---|---|---|---|
| 2024 | $2,374 | $201,500 | $30,500 | $171,000 |
| 2023 | $2,374 | $185,800 | $30,500 | $155,300 |
| 2022 | $2,217 | $167,100 | $30,500 | $136,600 |
| 2021 | $1,963 | $146,800 | $30,500 | $116,300 |
| 2020 | $1,890 | $141,000 | $30,500 | $110,500 |
| 2019 | $1,447 | $114,000 | $12,200 | $101,800 |
| 2018 | $1,306 | $106,200 | $12,200 | $94,000 |
| 2017 | $1,027 | $92,400 | $12,200 | $80,200 |
| 2016 | $1,041 | $92,500 | $12,200 | $80,300 |
| 2014 | $849 | $91,200 | $12,200 | $79,000 |
| 2013 | $2,208 | $91,200 | $12,200 | $79,000 |
Property History
| Date | Event | Price | Change | Sq Ft Price |
|---|---|---|---|---|
| 06/21/2025 06/21/25 | Pending | -- | -- | -- |
| 06/16/2025 06/16/25 | Price Changed | $244,900 | -3.9% | $113 / Sq Ft |
| 05/27/2025 05/27/25 | For Sale | $254,900 | -- | $117 / Sq Ft |
Purchase History
| Date | Type | Sale Price | Title Company |
|---|---|---|---|
| Quit Claim Deed | -- | None Available |
Similar Homes in the area
Source: MIBOR Broker Listing Cooperative®
MLS Number: 22041277
APN: 49-10-30-131-021.000-574
- 3226 Keystone Lakes Way
- 2027 E Werges Ave
- 3190 S Tacoma Ave
- 1820 Martin St
- 1817 Sparrow Ave
- 3025 S Keystone Ave
- 3104 Alice Ave
- 3302 Alice Ave
- 3018 Alice Ave
- 3039 Alice Ave
- 2609 E Troy Ave
- 3027 Alice Ave
- 3409 S Rural St
- 2854 Harlan St
- 2709 E Troy Ave
- 2847 Merts Dr
- 1608 Edgecombe Ave
- 3725 Carson Ave
- 3149 Carson Ave
- 3143 Carson Ave
