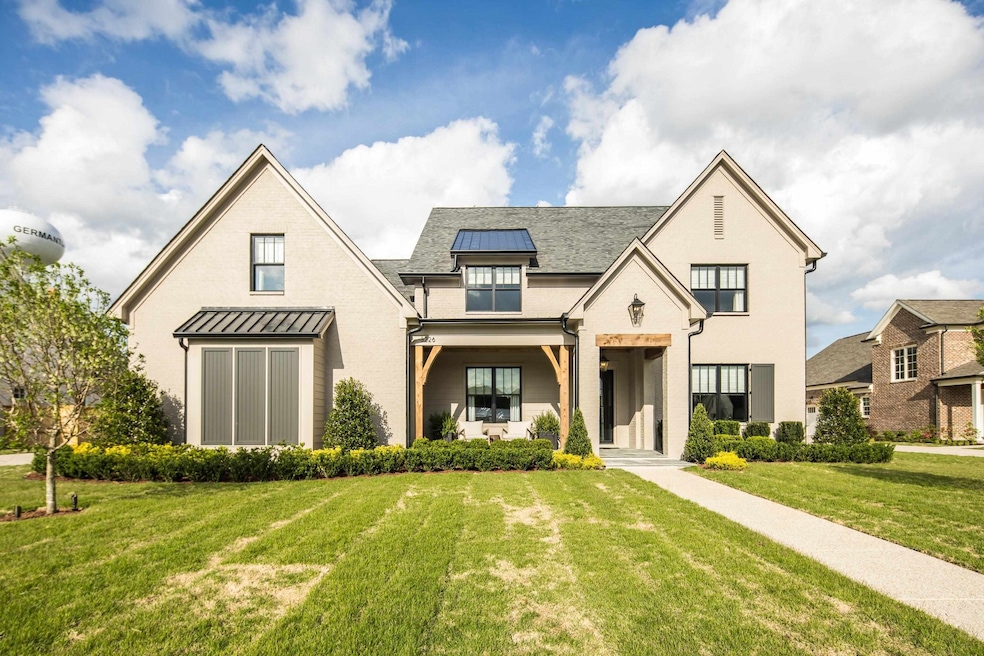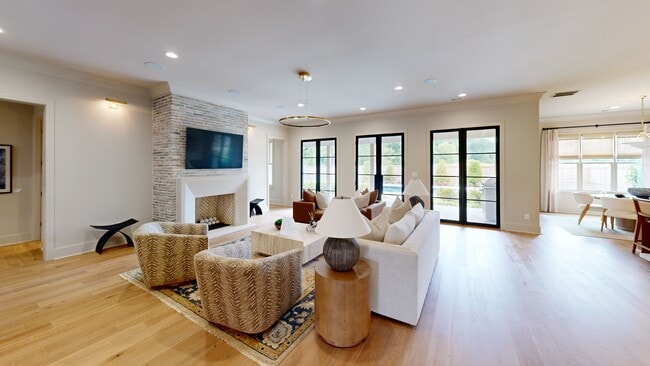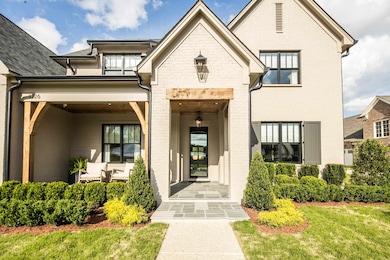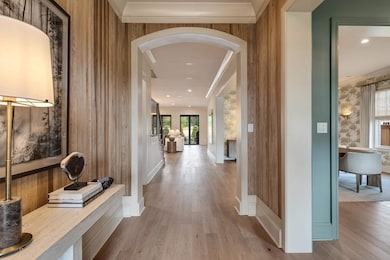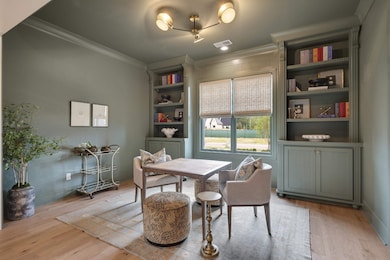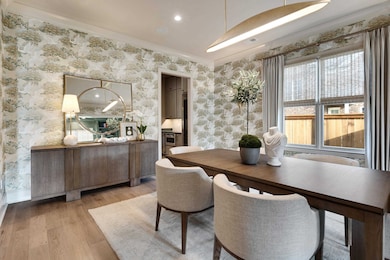
3226 Caddis Ln Germantown, TN 38138
Estimated payment $11,143/month
Highlights
- Hot Property
- In Ground Pool
- Den with Fireplace
- Forest Hill Elementary School Rated A
- Wolf Appliances
- Wood Flooring
About This Home
FURNITURE INCLUDED! Avoid the tariff price increases but still enjoy a house full of beautiful new furniture! Also included in price: $25,000 in A/V equipment including surround sound and all televisions in the house plus custom drapery and blinds on every window. Don’t miss this incredible opportunity to own a stunning Vesta Home Show custom build by DKH Builders, designed by Meredith Fernandez Interiors. Skip the wait—this move-in-ready masterpiece offers all the luxurious extras of a custom show home, included in the purchase price. An entertainer’s dream, it features a chef’s kitchen with Wolf/Subzero appliances, a scullery with second sink, dishwasher, ice maker, and wine cooler, plus a specialty wine and bourbon room. Enjoy 10’ ceilings down, 9’ up, designer finishes, custom lighting, wallpaper, and exquisite custom carpentry work throughout. Outside, a covered porch with fireplace, built-in grill, GORGEOUS POOL!, and lush landscaping offer refined outdoor living.
Listing Agent
The Firm | Memphis Real Estate Brokerage Phone: 9012120755 License #331177 Listed on: 11/05/2025
Open House Schedule
-
Friday, November 21, 202512:00 to 5:00 pm11/21/2025 12:00:00 PM +00:0011/21/2025 5:00:00 PM +00:00Add to Calendar
-
Friday, November 28, 202512:00 to 5:00 pm11/28/2025 12:00:00 PM +00:0011/28/2025 5:00:00 PM +00:00Add to Calendar
Home Details
Home Type
- Single Family
Year Built
- Built in 2025
Lot Details
- 0.41 Acre Lot
Parking
- 3 Car Garage
- Parking Pad
- Side Facing Garage
- Garage Door Opener
Home Design
- Shingle Roof
Interior Spaces
- 5,566 Sq Ft Home
- Property has 3 Levels
- High Ceiling
- Ceiling Fan
- Gas Fireplace
- Den with Fireplace
- 2 Fireplaces
Kitchen
- Double Oven
- Gas Oven
- Gas Range
- Microwave
- Ice Maker
- Dishwasher
- Wolf Appliances
- Disposal
Flooring
- Wood
- Tile
Bedrooms and Bathrooms
- 5 Bedrooms
- Walk-In Closet
- Double Vanity
Home Security
- Home Security System
- Fire and Smoke Detector
Outdoor Features
- In Ground Pool
- Covered Patio or Porch
Utilities
- Two cooling system units
- Central Heating and Cooling System
- Two Heating Systems
- Heating System Uses Natural Gas
Community Details
- Property has a Home Owners Association
- Wilder Subdivision
Listing and Financial Details
- Tax Lot 56
Matterport 3D Tour
Floorplans
Map
Home Values in the Area
Average Home Value in this Area
Property History
| Date | Event | Price | List to Sale | Price per Sq Ft |
|---|---|---|---|---|
| 11/10/2025 11/10/25 | Price Changed | $1,777,000 | -7.7% | $319 / Sq Ft |
| 11/18/2024 11/18/24 | For Sale | $1,925,000 | -- | $346 / Sq Ft |
About the Listing Agent

Elizabeth has been selling real estate for 10 years and is a co-owner and principal broker at The Firm, and married to her favorite builder, John Duke. A native Memphian, she grew up in East Memphis, attended Lausanne, graduated from Hutchison, and then graduated from Rhodes College. A lover of horses and houses, she specializes in residential resales, new homes, guiding clients through updates, renovations, and new home selections, and feels especially lucky when challenged to find some
Elizabeth's Other Listings
Source: Realtracs
MLS Number: 3036236
- 3232 Caddis Ln
- 3235 Caddis Ln
- 3214 Caddis Ln
- 9123 Wilder Run Cir S
- 9136 Wilder Run Cir N
- 9112 Wilder Run Cir N
- 3243 Wilder Run Cove
- 9039 Hollybrook Ln N
- 3371 Forest Hill Irene Rd
- 3246 Hollow Creek Rd
- 3085 Oakleigh Manor Cove
- 3049 Oakleigh Manor Cove
- 3011 Oakleigh Manor Ln
- 3275 Darby Dan Cove
- 9161 Belle Fleurs Cove
- 9125 Belle Fleurs Cove
- 0 Forest Bend Ct
- 3239 Kinderhill Ln
- 3518 Classic Dr S
- 8795 S Poplar Lake Dr
- 9039 Hollybrook Ln N
- 3055 Ashmont Dr
- 3750 Moraine St
- 3769 Skipping Stone Trace
- 8993 Crestwyn Hills Dr
- 3788 Links Dr S
- 3820 Mission Hills Dr
- 8345 Championship Dr
- 3065 Green Fairway Cove S Unit 1A
- 3491 E Taplow Way
- 9230 Thornbury Blvd
- 8501 Buckthorn Dr
- 3333 Hacks Cross Rd
- 2245 Cordes Rd
- 1907 Bailey Woods Dr N
- 3970 Fun Valley Dr
- 9199 Mayfield Rd N
- 7961 Elm Leaf Dr
- 2563 Hacks Cross Rd
- 9166 Crestline Ln
