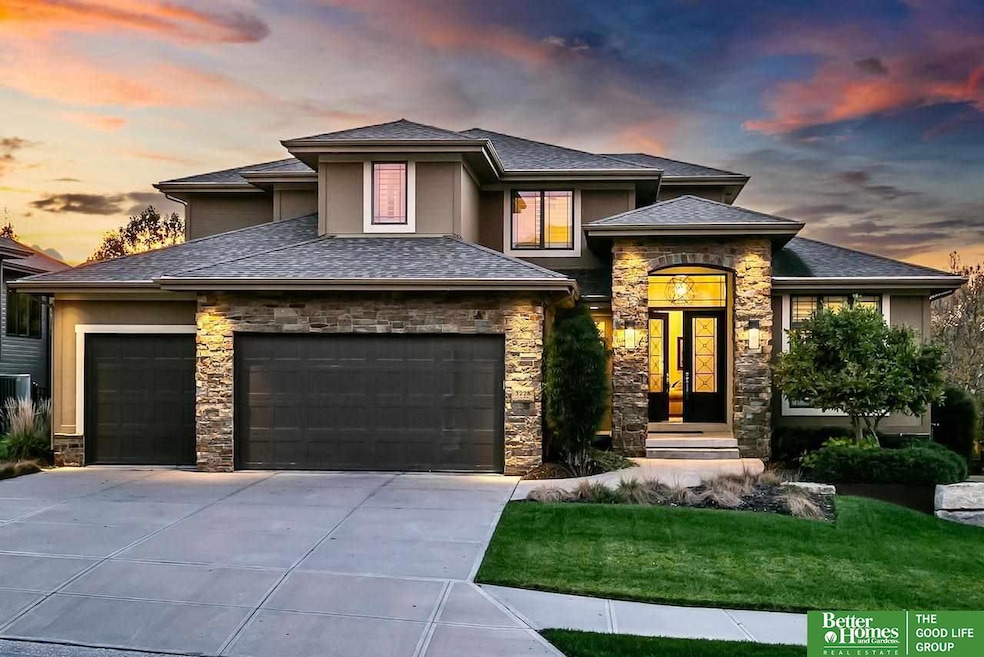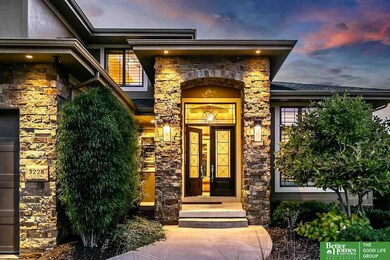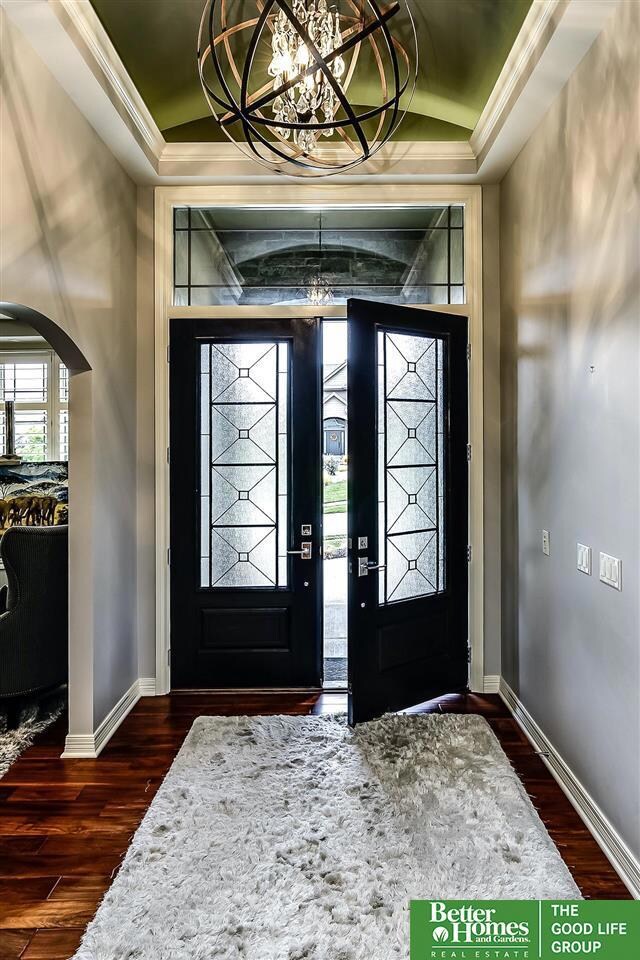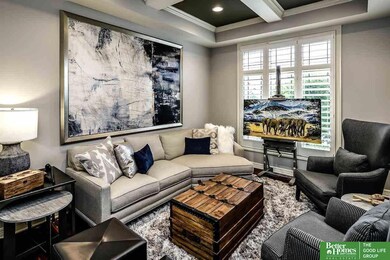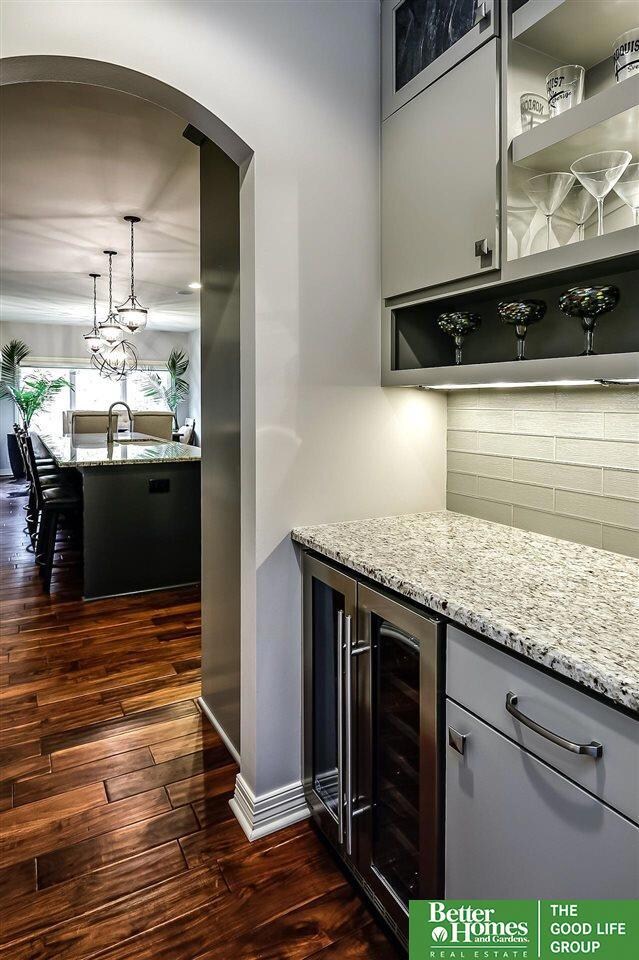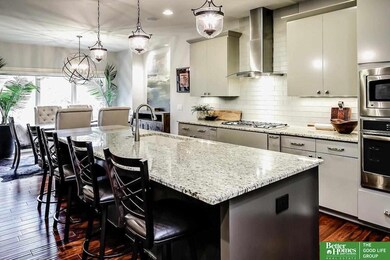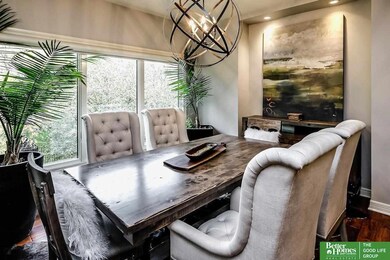
3228 S 187th St Omaha, NE 68130
South Elkhorn NeighborhoodEstimated Value: $664,000 - $970,000
Highlights
- Second Kitchen
- Spa
- Engineered Wood Flooring
- West Bay Elementary School Rated A
- Great Room with Fireplace
- Cathedral Ceiling
About This Home
As of January 2022Gorgeous 1 ½ story home welcomes you into the open, rustic-modern living space. The 5 bed/6 bath/3 car beauty is impeccable! Large island in the kitchen is perfect for entertaining, framed by the following amenities; Custom cabinets, SS appl, XL pantry that houses coffee bar & addt’l storage. Custom window treatments, built in wall designs, & integrated fireplace creates a uniquely modern yet cozy atmosphere. Serene primary BD suite conveniently connected to laundry room. Private bath is beautiful w/walk-in shower, separate his/her vanities. The 2nd floor has 3 bedrooms each w/bath access & bonus room for kids. The lower level family room has stunning wine wall, wet bar, entertaining space, 5th bedroom & rec room utilizing reclaimed wood. Indoor & outdoor sound system, heated garage, fully fenced backyard. Amazing landscaping w/gas fireplace on covered deck. Fantastic location & Elkhorn South schools!
Last Agent to Sell the Property
Better Homes and Gardens R.E. License #20090394 Listed on: 10/21/2021

Home Details
Home Type
- Single Family
Est. Annual Taxes
- $13,232
Year Built
- Built in 2013
Lot Details
- 0.27 Acre Lot
- Lot Dimensions are 84 x 140
- Property is Fully Fenced
- Aluminum or Metal Fence
- Sprinkler System
- Property is zoned 16.00 x 13.08
HOA Fees
- $6 Monthly HOA Fees
Parking
- 3 Car Attached Garage
- Heated Garage
- Garage Door Opener
Home Design
- Composition Roof
- Concrete Perimeter Foundation
- Stone
Interior Spaces
- 1.5-Story Property
- Wet Bar
- Cathedral Ceiling
- Ceiling Fan
- Window Treatments
- Sliding Doors
- Two Story Entrance Foyer
- Great Room with Fireplace
- 3 Fireplaces
- Formal Dining Room
- Recreation Room with Fireplace
Kitchen
- Second Kitchen
- Convection Oven
- Cooktop
- Microwave
- Dishwasher
- Wine Refrigerator
- Disposal
Flooring
- Engineered Wood
- Wall to Wall Carpet
- Ceramic Tile
Bedrooms and Bathrooms
- 5 Bedrooms
- Walk-In Closet
- Jack-and-Jill Bathroom
- Dual Sinks
- Whirlpool Bathtub
Finished Basement
- Walk-Out Basement
- Basement Windows
Outdoor Features
- Spa
- Covered Deck
- Patio
- Porch
Schools
- West Bay Elementary School
- Elkhorn Ridge Middle School
- Elkhorn South High School
Utilities
- Humidifier
- Forced Air Zoned Heating and Cooling System
- Heating System Uses Gas
- Cable TV Available
Community Details
- Association fees include common area maintenance
- West Bay Wood 2 Association
- West Bay Woods 2 Subdivision
Listing and Financial Details
- Assessor Parcel Number 2424241788
- Tax Block 32
Ownership History
Purchase Details
Home Financials for this Owner
Home Financials are based on the most recent Mortgage that was taken out on this home.Purchase Details
Home Financials for this Owner
Home Financials are based on the most recent Mortgage that was taken out on this home.Purchase Details
Home Financials for this Owner
Home Financials are based on the most recent Mortgage that was taken out on this home.Purchase Details
Home Financials for this Owner
Home Financials are based on the most recent Mortgage that was taken out on this home.Similar Homes in Omaha, NE
Home Values in the Area
Average Home Value in this Area
Purchase History
| Date | Buyer | Sale Price | Title Company |
|---|---|---|---|
| Anderson Reed | $820,000 | Platinum Title | |
| Nordquist Luke | $560,000 | Green Title & Escrow | |
| Burmester Mark A | $550,000 | None Available | |
| Falcone Enterprises Inc | $66,000 | Ambassador Title Services |
Mortgage History
| Date | Status | Borrower | Loan Amount |
|---|---|---|---|
| Open | Anderson Reed | $656,000 | |
| Previous Owner | Nordquist Luke T | $150,000 | |
| Previous Owner | Nordquist Luket | $430,000 | |
| Previous Owner | Burmester Mark A | $417,000 | |
| Previous Owner | Falcone Enterprises Inc | $388,600 |
Property History
| Date | Event | Price | Change | Sq Ft Price |
|---|---|---|---|---|
| 01/07/2022 01/07/22 | Sold | $820,000 | +0.1% | $173 / Sq Ft |
| 10/31/2021 10/31/21 | Pending | -- | -- | -- |
| 10/20/2021 10/20/21 | For Sale | $819,000 | +46.3% | $173 / Sq Ft |
| 12/20/2017 12/20/17 | Sold | $560,000 | -3.4% | $175 / Sq Ft |
| 11/22/2017 11/22/17 | Pending | -- | -- | -- |
| 09/14/2017 09/14/17 | For Sale | $579,900 | +5.6% | $181 / Sq Ft |
| 08/30/2013 08/30/13 | Sold | $549,293 | -2.0% | $171 / Sq Ft |
| 05/30/2013 05/30/13 | Pending | -- | -- | -- |
| 04/04/2013 04/04/13 | For Sale | $560,307 | -- | $175 / Sq Ft |
Tax History Compared to Growth
Tax History
| Year | Tax Paid | Tax Assessment Tax Assessment Total Assessment is a certain percentage of the fair market value that is determined by local assessors to be the total taxable value of land and additions on the property. | Land | Improvement |
|---|---|---|---|---|
| 2023 | $15,468 | $735,700 | $79,400 | $656,300 |
| 2022 | $14,476 | $633,100 | $79,400 | $553,700 |
| 2021 | $13,109 | $569,600 | $79,400 | $490,200 |
| 2020 | $13,232 | $569,600 | $79,400 | $490,200 |
| 2019 | $12,057 | $520,700 | $79,400 | $441,300 |
| 2018 | $11,951 | $520,700 | $79,400 | $441,300 |
| 2017 | $14,203 | $520,700 | $79,400 | $441,300 |
| 2016 | $14,203 | $541,000 | $55,000 | $486,000 |
| 2015 | $13,754 | $541,000 | $55,000 | $486,000 |
| 2014 | $13,754 | $499,100 | $55,000 | $444,100 |
Agents Affiliated with this Home
-
Stacey Reid

Seller's Agent in 2022
Stacey Reid
Better Homes and Gardens R.E.
(402) 707-9953
18 in this area
213 Total Sales
-
Emily Lynch

Buyer's Agent in 2022
Emily Lynch
Better Homes and Gardens R.E.
(402) 612-8083
1 in this area
77 Total Sales
-
TJ Jackson

Seller's Agent in 2017
TJ Jackson
BHHS Ambassador Real Estate
(402) 618-3526
9 in this area
253 Total Sales
-
Mamie Jackson

Seller Co-Listing Agent in 2017
Mamie Jackson
BHHS Ambassador Real Estate
(402) 306-7864
9 in this area
243 Total Sales
-
Jenn Haeg

Buyer's Agent in 2017
Jenn Haeg
Better Homes and Gardens R.E.
(402) 885-3145
111 Total Sales
-
Shawn Hovey

Seller's Agent in 2013
Shawn Hovey
BHHS Ambassador Real Estate
(402) 510-9802
6 in this area
22 Total Sales
Map
Source: Great Plains Regional MLS
MLS Number: 22125351
APN: 2424-1788-24
- 3231 S 188th Ave
- 3335 S 188th Ave
- 3334 S 188th Ave
- 3561 S 185th Ave
- 18652 Van Camp Dr
- 18514 Van Camp Dr
- 18476 Vinton St
- 18470 Vinton St
- 18914 C St
- 19012 C St
- 3814 S 186th Ave
- 19222 Pasadena Cir
- 3620 S 193rd St
- 2442 S 186th Cir
- 2639 S 191st Cir
- 2307 S 184th Cir
- 18313 Dupont Cir
- 18320 Dupont Cir
- 2330 S 183rd Cir
- 3835 S 179th Terrace
- 3228 S 187th St
- 3302 S 187th St
- 3222 S 187th St
- 3313 S 188th St
- 3308 S 187th St
- 3308 S 187th St
- 3216 S 187th St
- 3229 S 187th St
- 3227 S 188th St
- 3223 S 187th St
- 3303 S 187th St
- 3321 S 188th St
- 3217 S 187th St
- 3314 S 187th St
- 3309 S 187th St
- 3210 S 187th St
- 3219 S 188th St
- 3329 S 188th St
- 3315 S 187th St
- 3226 S 186th St
