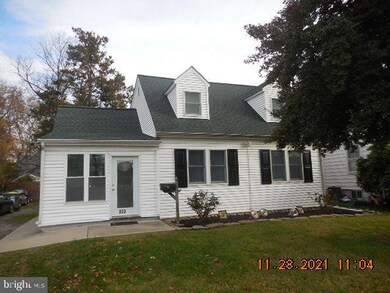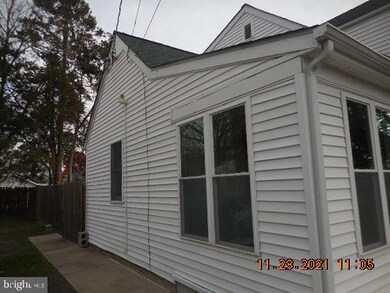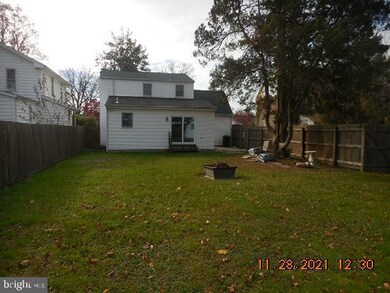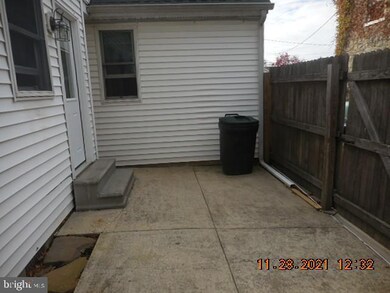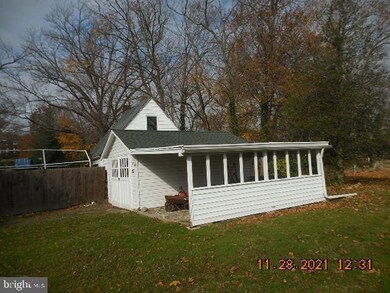
323 Beverly Place Wilmington, DE 19809
Estimated Value: $322,000 - $340,876
Highlights
- Cape Cod Architecture
- Traditional Floor Plan
- Sun or Florida Room
- Pierre S. Dupont Middle School Rated A-
- Wood Flooring
- Great Room
About This Home
As of January 2022Looking for charm & character, then this is the house for you. Conveniently located to major roadways, parks, schools and more. Home has 3 bedrooms & 2 full baths. First floor features. Formal living rm w/ wood burning fireplace & dining room. Both with lovely hardwood flooring. Enclosed front porch. Nice size great room overlooking kitchen, both have cathedral ceilings. Small den with dry bar . Bedroom & full bath w/ stall shower finishes it off . 2nd floor has 2 more bedrooms and another full bath. Unfinished basement with laundry & storage area. Great home for entertaining both inside & out. Detached garage & carport in back. Home has been lovingly cared for and is available for a quick settlement. Put this beauty on your tour. Your buyer will be very pleased.
Last Agent to Sell the Property
RE/MAX Elite License #RS270786 Listed on: 11/28/2021

Home Details
Home Type
- Single Family
Est. Annual Taxes
- $1,875
Year Built
- Built in 1940
Lot Details
- 7,841 Sq Ft Lot
- Lot Dimensions are 50.00 x 154.00
- Property is in very good condition
- Property is zoned NC6.5
Parking
- 1 Car Direct Access Garage
- 1 Detached Carport Space
- Front Facing Garage
- Gravel Driveway
- Shared Driveway
Home Design
- Cape Cod Architecture
- Block Foundation
- Asphalt Roof
- Aluminum Siding
- Vinyl Siding
Interior Spaces
- 1,750 Sq Ft Home
- Property has 2 Levels
- Traditional Floor Plan
- Bar
- Ceiling Fan
- Wood Burning Fireplace
- Screen For Fireplace
- Fireplace Mantel
- Brick Fireplace
- Window Treatments
- Window Screens
- Great Room
- Family Room Off Kitchen
- Living Room
- Formal Dining Room
- Den
- Sun or Florida Room
Kitchen
- Gas Oven or Range
- Self-Cleaning Oven
- Built-In Microwave
- Ice Maker
- Dishwasher
Flooring
- Wood
- Carpet
- Laminate
- Tile or Brick
- Vinyl
Bedrooms and Bathrooms
- En-Suite Bathroom
- Soaking Tub
- Bathtub with Shower
- Walk-in Shower
Laundry
- Laundry Room
- Electric Dryer
- Washer
Unfinished Basement
- Basement Fills Entire Space Under The House
- Laundry in Basement
Home Security
- Storm Windows
- Flood Lights
Outdoor Features
- Enclosed patio or porch
- Exterior Lighting
- Outbuilding
Location
- Suburban Location
Schools
- Mount Pleasant Elementary School
- Dupont Middle School
- Mount Pleasant High School
Utilities
- Window Unit Cooling System
- Heating System Uses Oil
- Hot Water Heating System
- 200+ Amp Service
- Oil Water Heater
Community Details
- No Home Owners Association
- Penny Hill Terrace Subdivision
Listing and Financial Details
- Tax Lot 103
- Assessor Parcel Number 06-140.00-103
Ownership History
Purchase Details
Home Financials for this Owner
Home Financials are based on the most recent Mortgage that was taken out on this home.Purchase Details
Similar Homes in Wilmington, DE
Home Values in the Area
Average Home Value in this Area
Purchase History
| Date | Buyer | Sale Price | Title Company |
|---|---|---|---|
| Gurnick Carolyn | -- | Ward & Taylor Llc | |
| Bayer Robert | $101,500 | -- |
Mortgage History
| Date | Status | Borrower | Loan Amount |
|---|---|---|---|
| Open | Gurnick Carolyn | $7,104 | |
| Closed | Gurnick Carolyn | $5,568 | |
| Open | Gurnick Carolyn | $17,372 | |
| Open | Gurnick Carolyn | $278,856 |
Property History
| Date | Event | Price | Change | Sq Ft Price |
|---|---|---|---|---|
| 01/28/2022 01/28/22 | Sold | $284,000 | -0.3% | $162 / Sq Ft |
| 12/23/2021 12/23/21 | Pending | -- | -- | -- |
| 12/13/2021 12/13/21 | Price Changed | $284,900 | -1.7% | $163 / Sq Ft |
| 11/28/2021 11/28/21 | For Sale | $289,900 | -- | $166 / Sq Ft |
Tax History Compared to Growth
Tax History
| Year | Tax Paid | Tax Assessment Tax Assessment Total Assessment is a certain percentage of the fair market value that is determined by local assessors to be the total taxable value of land and additions on the property. | Land | Improvement |
|---|---|---|---|---|
| 2024 | $2,069 | $53,000 | $10,000 | $43,000 |
| 2023 | $1,896 | $53,000 | $10,000 | $43,000 |
| 2022 | $1,918 | $53,000 | $10,000 | $43,000 |
| 2021 | $1,517 | $53,000 | $10,000 | $43,000 |
| 2020 | $1,516 | $53,000 | $10,000 | $43,000 |
| 2019 | $1,568 | $53,000 | $10,000 | $43,000 |
| 2018 | $50 | $53,000 | $10,000 | $43,000 |
| 2017 | -- | $52,000 | $10,000 | $42,000 |
| 2016 | -- | $52,000 | $10,000 | $42,000 |
| 2015 | $0 | $52,000 | $10,000 | $42,000 |
| 2014 | -- | $52,000 | $10,000 | $42,000 |
Agents Affiliated with this Home
-
Kathleen Pennington

Seller's Agent in 2022
Kathleen Pennington
RE/MAX
(302) 530-1735
7 in this area
108 Total Sales
-
Patrick Pennington
P
Seller Co-Listing Agent in 2022
Patrick Pennington
RE/MAX
(302) 593-7024
7 in this area
94 Total Sales
-
Valerie Pruce

Buyer's Agent in 2022
Valerie Pruce
Real Broker LLC
(484) 442-0757
1 in this area
36 Total Sales
Map
Source: Bright MLS
MLS Number: DENC2011150
APN: 06-140.00-103
- 308 Chestnut Ave
- 7 Rodman Rd
- 708 Haines Ave
- 306 Springhill Ave
- 201 South Rd
- 1105 Talley Rd
- 405 N Lynn Dr
- 3 Corinne Ct
- 409 S Lynn Dr
- 47 N Pennewell Dr
- 29 Beekman Rd
- 1016 Euclid Ave
- 1100 Lore Ave Unit 209
- 8503 Park Ct Unit 8503
- 201 1/2 Philadelphia Pike Unit 108
- 1221 Haines Ave
- 507 Wyndham Rd
- 40 W Salisbury Dr
- 3203 Heather Ct
- 77 Paladin Dr
- 323 Beverly Place
- 325 Beverly Place
- 321 Beverly Place
- 327 Beverly Place
- 319 Beverly Place
- 317 Beverly Place
- 507 Blue Rock Rd
- 324 Beverly Place
- 503 Blue Rock Rd
- 505 Blue Rock Rd
- 509 Blue Rock Rd
- 322 Beverly Place
- 315 Beverly Place
- 326 Beverly Place
- 302 Rodman Rd
- 511 Blue Rock Rd
- 313 Beverly Place
- 312 Beverly Place
- 405 Blue Rock Rd
- 513 Blue Rock Rd

