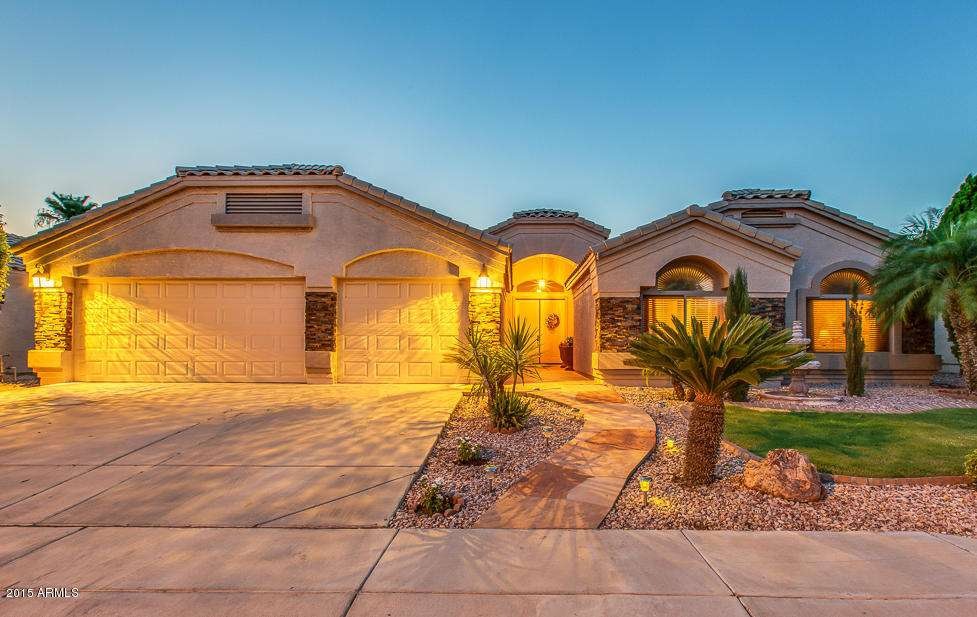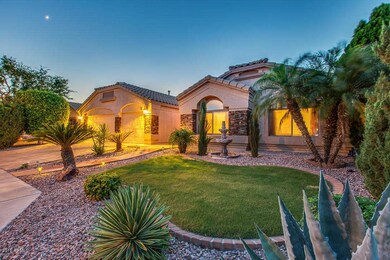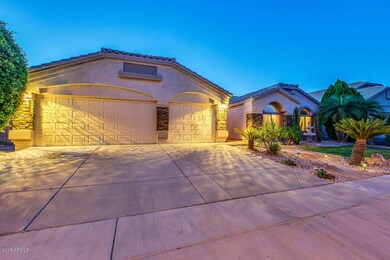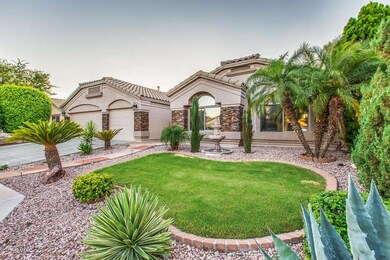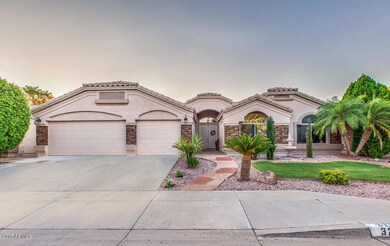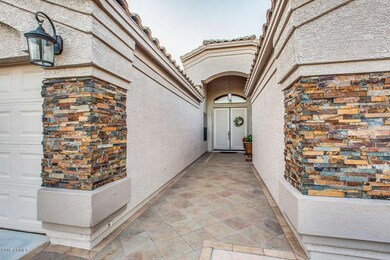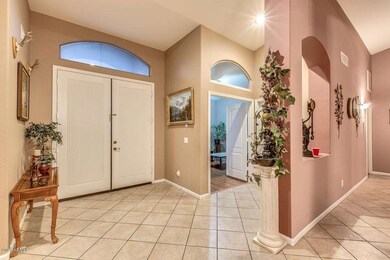
3232 W Adobe Dam Rd Phoenix, AZ 85027
North Deer Valley NeighborhoodHighlights
- Fitness Center
- Private Pool
- Clubhouse
- Desert Sage Elementary School Rated A-
- Mountain View
- Vaulted Ceiling
About This Home
As of October 2020This is a great opportunity to live in a beautifully upgraded pool home in the highly sought after Adobe Highlands community – with walking trails, parks, sport courts and community center. Just a few minutes away from Happy Valley Towne Center shopping, restaurants, waterpark, Adobe Dam Regional Park, and beautiful 18 hole championship golf course. Commuter friendly location near 17 & 101. “A” rated Desert Sage Elementary and O’Connor High School. Popular Continental Homes Regatta split floor plan with 4 bedrooms + separate den, 2 1/2 baths, 3 car garage , formal living/dining room, large family room open to highly upgraded large eat-in kitchen & offers views of the resort style outdoor space; new attractive stonework on front elevation and rear patio of home. Kitchen features ample counter space, stunning high-end granite with bull nose edge, beautiful coordinated back splash, exceptional stainless appliances, custom finish cabinets with hidden hinges, brushed nickel hardware, recessed lighting, extensive storage, large kitchen island and breakfast bar, walk-in pantry, kitchen desk and work area. Amazing pool with peaceful rock waterfall feature, extended covered patio with outdoor television, ceiling fans, recessed lighting, tile floor, separate barbecue gazebo, beautiful landscaping with grass, mature citrus trees, gorgeous mountain views, landscape lighting front and back, drip irrigation, flagstone pathways, tile front entryway, and well-maintained front landscaping. All bathrooms have been highly remodeled with stunning stone and tile work. Recently painted interior and exterior in a wonderful neutral palette with beautiful laminate and diamond pattern ceramic tile throughout most of the home! Large master suite with oversized walk-in closet, sound insulated interior wall, glass door to outdoor spaces, dual sinks, upgraded wood cabinetry, garden tub, glass block window & incredible shower, separate toilet room. Newer ceiling fans throughout home. Kitchen includes reverse osmosis filtration system, sealed cook-top range, microwave, dishwasher, garbage disposal, large windows, kitchen dining area with chandelier lighting, open foyer with 2 large natural wood doors, window above doorway, formal living room and dining room with 6 windows and amazing backyard view, den with view of front entryway, large walk-in hallway closet, upgraded hallway cabinetry. Second remodeled full bathroom has beautiful custom shower and separate area with dual sinks. ½ bath powder room is very attractive with outstanding floor to ceiling high-end tile. 3 car garage has built-in storage cabinets, utility sink, access door to backyard, large 50 gal gas water heater.
Last Agent to Sell the Property
Sam Lawmaster
Realty ONE Group License #SA652200000 Listed on: 07/24/2015
Home Details
Home Type
- Single Family
Est. Annual Taxes
- $2,488
Year Built
- Built in 2001
Lot Details
- 8,400 Sq Ft Lot
- Desert faces the front and back of the property
- Block Wall Fence
- Front and Back Yard Sprinklers
- Sprinklers on Timer
- Private Yard
- Grass Covered Lot
Parking
- 3 Car Garage
- Garage Door Opener
Home Design
- Wood Frame Construction
- Tile Roof
- Stucco
Interior Spaces
- 2,971 Sq Ft Home
- 1-Story Property
- Vaulted Ceiling
- Double Pane Windows
- Solar Screens
- Mountain Views
- Laundry in unit
Kitchen
- Eat-In Kitchen
- Breakfast Bar
- <<builtInMicrowave>>
- Dishwasher
- Kitchen Island
- Granite Countertops
Flooring
- Carpet
- Laminate
- Tile
Bedrooms and Bathrooms
- 4 Bedrooms
- Primary Bathroom is a Full Bathroom
- 2.5 Bathrooms
- Dual Vanity Sinks in Primary Bathroom
- Bathtub With Separate Shower Stall
Pool
- Private Pool
- Fence Around Pool
Outdoor Features
- Covered patio or porch
- Gazebo
Schools
- Desert Sage Elementary School
- Hillcrest Middle School
- Sandra Day O'connor High School
Utilities
- Refrigerated Cooling System
- Heating System Uses Natural Gas
- Water Filtration System
- High Speed Internet
- Cable TV Available
Listing and Financial Details
- Tax Lot 221
- Assessor Parcel Number 206-02-223
Community Details
Overview
- Property has a Home Owners Association
- Lighthouse Mgmt Association, Phone Number (623) 691-6500
- Built by Continental Homes
- Adobe Highlands Subdivision, Regatta Floorplan
Amenities
- Clubhouse
- Recreation Room
Recreation
- Community Playground
- Fitness Center
- Bike Trail
Ownership History
Purchase Details
Home Financials for this Owner
Home Financials are based on the most recent Mortgage that was taken out on this home.Purchase Details
Home Financials for this Owner
Home Financials are based on the most recent Mortgage that was taken out on this home.Purchase Details
Home Financials for this Owner
Home Financials are based on the most recent Mortgage that was taken out on this home.Similar Homes in the area
Home Values in the Area
Average Home Value in this Area
Purchase History
| Date | Type | Sale Price | Title Company |
|---|---|---|---|
| Warranty Deed | $495,000 | Great American Title Agency | |
| Warranty Deed | $387,000 | Fidelity Natl Title Agency | |
| Corporate Deed | $221,384 | Century Title Agency Inc | |
| Corporate Deed | -- | Century Title Agency Inc |
Mortgage History
| Date | Status | Loan Amount | Loan Type |
|---|---|---|---|
| Open | $506,385 | VA | |
| Previous Owner | $295,800 | New Conventional | |
| Previous Owner | $30,000 | Stand Alone Second | |
| Previous Owner | $309,600 | New Conventional | |
| Previous Owner | $191,500 | Unknown | |
| Previous Owner | $191,000 | Unknown | |
| Previous Owner | $70,000 | Stand Alone Second | |
| Previous Owner | $177,100 | New Conventional |
Property History
| Date | Event | Price | Change | Sq Ft Price |
|---|---|---|---|---|
| 10/21/2020 10/21/20 | Sold | $495,000 | +0.1% | $167 / Sq Ft |
| 09/23/2020 09/23/20 | Pending | -- | -- | -- |
| 09/21/2020 09/21/20 | For Sale | $494,500 | 0.0% | $166 / Sq Ft |
| 09/13/2020 09/13/20 | Pending | -- | -- | -- |
| 08/21/2020 08/21/20 | Price Changed | $494,500 | -0.9% | $166 / Sq Ft |
| 08/07/2020 08/07/20 | For Sale | $499,000 | +28.9% | $168 / Sq Ft |
| 08/28/2015 08/28/15 | Sold | $387,000 | -0.7% | $130 / Sq Ft |
| 07/27/2015 07/27/15 | Pending | -- | -- | -- |
| 07/23/2015 07/23/15 | For Sale | $389,900 | -- | $131 / Sq Ft |
Tax History Compared to Growth
Tax History
| Year | Tax Paid | Tax Assessment Tax Assessment Total Assessment is a certain percentage of the fair market value that is determined by local assessors to be the total taxable value of land and additions on the property. | Land | Improvement |
|---|---|---|---|---|
| 2025 | $3,448 | $39,979 | -- | -- |
| 2024 | $3,383 | $38,076 | -- | -- |
| 2023 | $3,383 | $50,410 | $10,080 | $40,330 |
| 2022 | $3,258 | $39,100 | $7,820 | $31,280 |
| 2021 | $3,402 | $36,220 | $7,240 | $28,980 |
| 2020 | $3,340 | $35,230 | $7,040 | $28,190 |
| 2019 | $3,237 | $34,800 | $6,960 | $27,840 |
| 2018 | $3,125 | $33,330 | $6,660 | $26,670 |
| 2017 | $3,017 | $30,160 | $6,030 | $24,130 |
| 2016 | $2,847 | $28,370 | $5,670 | $22,700 |
| 2015 | $2,541 | $28,800 | $5,760 | $23,040 |
Agents Affiliated with this Home
-
David Kalandyk
D
Seller's Agent in 2020
David Kalandyk
HomeSmart
(602) 739-6767
6 in this area
18 Total Sales
-
Kimberly Tocco

Buyer's Agent in 2020
Kimberly Tocco
eXp Realty
(602) 769-1476
1 in this area
48 Total Sales
-
S
Seller's Agent in 2015
Sam Lawmaster
Realty One Group
-
Barbara Savoy

Buyer's Agent in 2015
Barbara Savoy
Homelogic Real Estate
(602) 908-7177
263 Total Sales
Map
Source: Arizona Regional Multiple Listing Service (ARMLS)
MLS Number: 5311387
APN: 206-02-223
- 3178 W Williams Dr Unit II
- 3202 W Knudsen Dr
- 3115 W Donald Dr
- 3212 W Walter Way
- 3150 W Foothill Dr
- 3127 W Folgers Rd
- 3028 W Parkside Ln
- 22507 N 31st Ave Unit 11
- 22415 N 34th Ln
- 3018 W Country Club Terrace
- 3419 W Via Montoya Dr
- 29XX W Foothill Dr Unit 1
- 22208 N 34th Ln
- 2943 W Foothill Dr
- 22023 N 30th Ln
- 21833 N 34th Ave
- 22039 N 35th Dr
- 3351 W Via Del Sol Dr
- 3531 W Sands Dr
- 22125 N 29th Ave Unit 121
