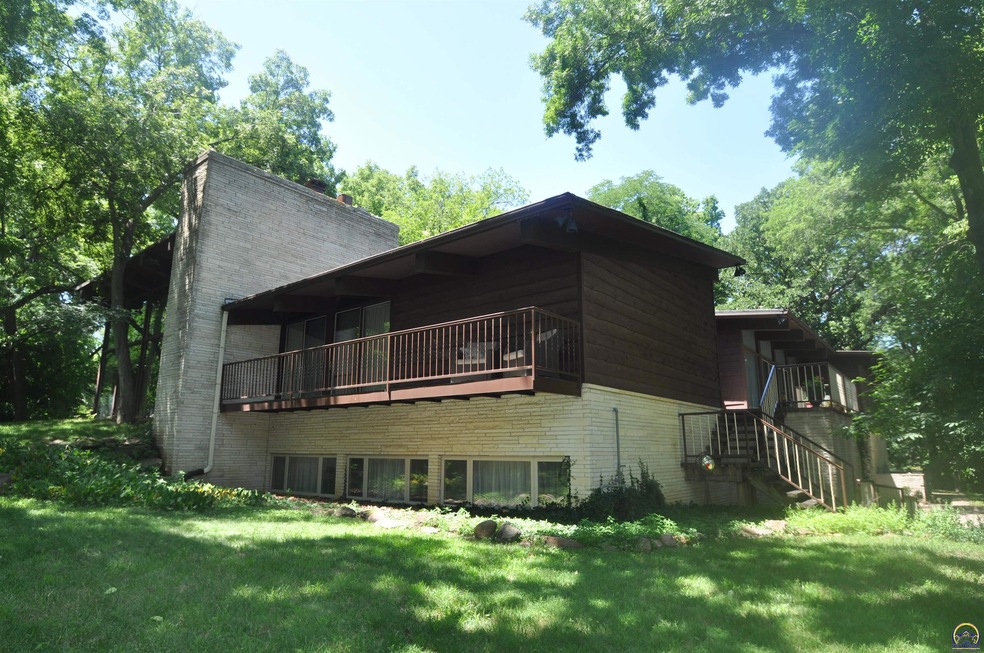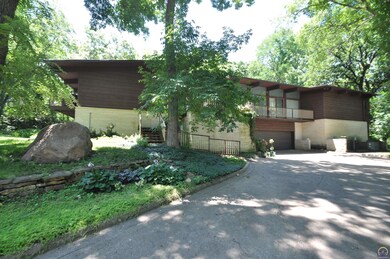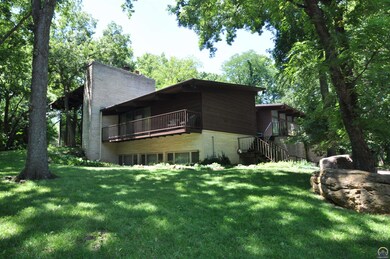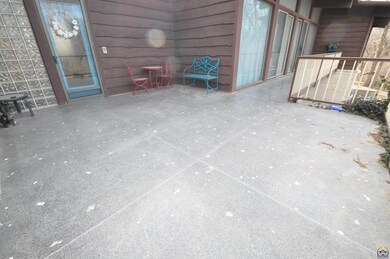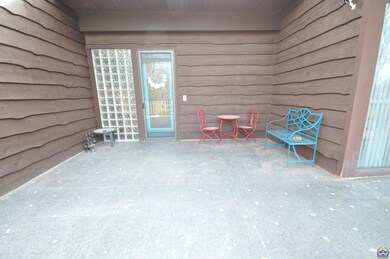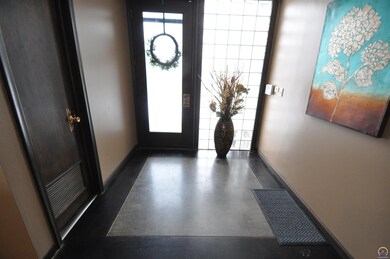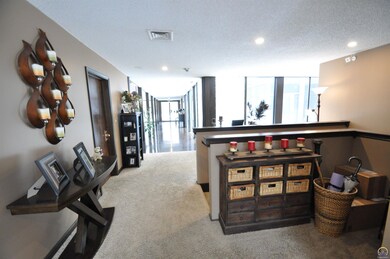
3233 SW Timberlake Ln Topeka, KS 66614
Southwest Topeka NeighborhoodHighlights
- Fireplace in Primary Bedroom
- Deck
- Vaulted Ceiling
- Farley Elementary School Rated A-
- Wooded Lot
- Main Floor Primary Bedroom
About This Home
As of May 2022PRICE REDUCED. Simply amazing modern/contemporary styling in this large beautiful home with a private heavily wooded setting. This is not the same home the sellers purchased in 2015. Sellers have made $317,200 of improvements ($213,200 interior and $104,000 exterior) since 2015. Features include 6 large bedrooms all on the main level along with 9 bathrooms (6 full BA and 3 half BA). Each bedroom has its own full bathroom. The soaring living room ceiling with new gas log fireplace is very impressive. Totally remodeled kitchen ($60,000) features top quality new appliances. Remodeled bsmt rec room (another $60,000) has a 120 inch Sony 4K UHD projection TV system. Don't miss the 35x30 exercise room accessed through the 3 car garage. The home is built around an atrium recently remodeled by Window Design Company ($45,000) along with a newly added screened porch. You need to allow plenty of time to tour this amazing home. Come see it today. Serious inquiries only please.
Last Agent to Sell the Property
Platinum Realty LLC License #00221828 Listed on: 02/25/2022

Home Details
Home Type
- Single Family
Est. Annual Taxes
- $9,060
Year Built
- Built in 1963
Lot Details
- Lot Dimensions are 100x194
- Cul-De-Sac
- Partially Fenced Property
- Paved or Partially Paved Lot
- Wooded Lot
Home Design
- Poured Concrete
- Stone Exterior Construction
- Stick Built Home
- Plaster
Interior Spaces
- Sheet Rock Walls or Ceilings
- Vaulted Ceiling
- Multiple Fireplaces
- Gas Fireplace
- Living Room with Fireplace
- Formal Dining Room
- Screened Porch
- Carpet
- Storm Doors
- Finished Basement
Kitchen
- Breakfast Area or Nook
- Eat-In Kitchen
- Breakfast Bar
- <<doubleOvenToken>>
- Electric Cooktop
- <<microwave>>
- Dishwasher
- Disposal
Bedrooms and Bathrooms
- 6 Bedrooms
- Primary Bedroom on Main
- Fireplace in Primary Bedroom
- Bathroom on Main Level
- 3 Bathrooms
Laundry
- Laundry Room
- Laundry on main level
Parking
- 3 Car Attached Garage
- Parking Available
- Automatic Garage Door Opener
- Garage Door Opener
Outdoor Features
- Deck
- Patio
Schools
- Farley Elementary School
- Washburn Rural Middle School
- Washburn Rural High School
Utilities
- 90% Forced Air Heating and Cooling System
- Multiple cooling system units
- Multiple Heating Units
- Multiple Water Heaters
- Gas Water Heater
- Water Softener is Owned
- Septic System
- Cable TV Available
Ownership History
Purchase Details
Home Financials for this Owner
Home Financials are based on the most recent Mortgage that was taken out on this home.Purchase Details
Purchase Details
Home Financials for this Owner
Home Financials are based on the most recent Mortgage that was taken out on this home.Purchase Details
Home Financials for this Owner
Home Financials are based on the most recent Mortgage that was taken out on this home.Purchase Details
Home Financials for this Owner
Home Financials are based on the most recent Mortgage that was taken out on this home.Similar Homes in Topeka, KS
Home Values in the Area
Average Home Value in this Area
Purchase History
| Date | Type | Sale Price | Title Company |
|---|---|---|---|
| Warranty Deed | -- | Heartland Title | |
| Interfamily Deed Transfer | -- | None Available | |
| Warranty Deed | -- | Kansas Secured Title | |
| Interfamily Deed Transfer | -- | None Available | |
| Interfamily Deed Transfer | -- | None Available |
Mortgage History
| Date | Status | Loan Amount | Loan Type |
|---|---|---|---|
| Open | $440,000 | New Conventional | |
| Previous Owner | $350,400 | New Conventional | |
| Previous Owner | $412,500 | New Conventional | |
| Previous Owner | $417,000 | New Conventional | |
| Previous Owner | $125,000 | Credit Line Revolving |
Property History
| Date | Event | Price | Change | Sq Ft Price |
|---|---|---|---|---|
| 05/19/2022 05/19/22 | Sold | -- | -- | -- |
| 03/28/2022 03/28/22 | Pending | -- | -- | -- |
| 03/24/2022 03/24/22 | Price Changed | $600,000 | -7.7% | $86 / Sq Ft |
| 03/03/2022 03/03/22 | Price Changed | $650,000 | -7.1% | $93 / Sq Ft |
| 02/25/2022 02/25/22 | For Sale | $700,000 | +55.6% | $100 / Sq Ft |
| 11/20/2015 11/20/15 | Sold | -- | -- | -- |
| 09/09/2015 09/09/15 | Pending | -- | -- | -- |
| 07/14/2015 07/14/15 | For Sale | $450,000 | -- | $57 / Sq Ft |
Tax History Compared to Growth
Tax History
| Year | Tax Paid | Tax Assessment Tax Assessment Total Assessment is a certain percentage of the fair market value that is determined by local assessors to be the total taxable value of land and additions on the property. | Land | Improvement |
|---|---|---|---|---|
| 2025 | $11,155 | $71,366 | -- | -- |
| 2023 | $11,155 | $67,275 | $0 | $0 |
| 2022 | $10,144 | $62,523 | $0 | $0 |
| 2021 | $9,060 | $56,327 | $0 | $0 |
| 2020 | $8,713 | $55,223 | $0 | $0 |
| 2019 | $8,207 | $51,957 | $0 | $0 |
| 2018 | $8,183 | $51,957 | $0 | $0 |
| 2017 | $8,281 | $51,957 | $0 | $0 |
| 2014 | $7,468 | $46,357 | $0 | $0 |
Agents Affiliated with this Home
-
Patrick Anderson

Seller's Agent in 2022
Patrick Anderson
Platinum Realty LLC
(785) 608-6561
19 in this area
94 Total Sales
-
Anthony Bunting

Buyer's Agent in 2022
Anthony Bunting
Countrywide Realty, Inc.
(785) 272-8790
31 in this area
174 Total Sales
Map
Source: Sunflower Association of REALTORS®
MLS Number: 222637
APN: 145-16-0-20-04-034-000
- 5828 SW Turnberry Ct
- 5724 SW Westport Cir
- 3377 SW Timberlake Ln
- 3121 SW Wanamaker Dr
- 3059 SW Maupin Ln Unit 201
- 5641 SW Foxcroft Cir S Unit 202
- 3022 SW Hunters Ln
- 5634 SW 34th Terrace
- 3007 SW Arrowhead Rd
- 5604 SW 34th Terrace
- 2925 SW Maupin Ln Unit 208
- 5650 SW 34th Place
- 3003 SW Quail Creek Dr
- 3117 SW Chelsea Dr
- 2925 SW Arrowhead Rd
- 2920 SW Arrowhead Rd
- 2927 SW Foxcroft 1 Ct
- 5619 SW 35th St
- 5627 SW 36th Terrace
- 3348 SW Mcclure Ct
