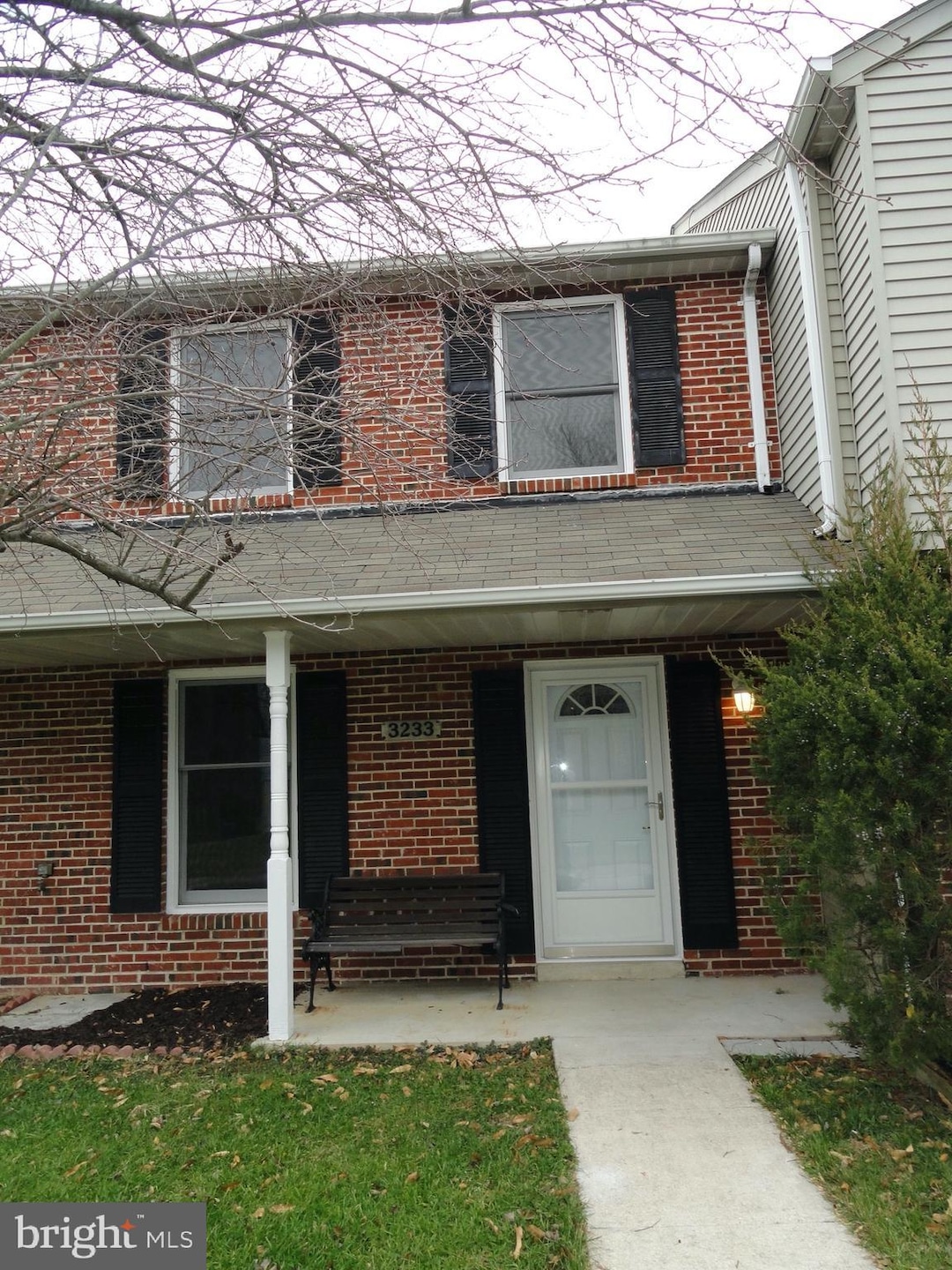
3233 Westdale Ct Waldorf, MD 20601
Waldorf NeighborhoodHighlights
- Vaulted Ceiling
- Traditional Architecture
- Balcony
- Traditional Floor Plan
- Stainless Steel Appliances
- Eat-In Kitchen
About This Home
As of January 2022Remodeled 2 bedroom 1 and a half baths, it has new flooring throughout, new vinyl on main level, new carpet upstairs, new tub, new vanities, new faucets, ceramic tile in main bathroom, new exterior doors, new kitchen cabinets, and new appliances, this townhouse shines.
Townhouse Details
Home Type
- Townhome
Est. Annual Taxes
- $2,609
Year Built
- Built in 1986
Lot Details
- Property is in very good condition
HOA Fees
- $58 Monthly HOA Fees
Home Design
- Traditional Architecture
- Slab Foundation
- Fiberglass Roof
- Vinyl Siding
- Brick Front
Interior Spaces
- 1,120 Sq Ft Home
- Property has 2 Levels
- Traditional Floor Plan
- Vaulted Ceiling
Kitchen
- Eat-In Kitchen
- Electric Oven or Range
- Built-In Microwave
- ENERGY STAR Qualified Refrigerator
- Ice Maker
- Dishwasher
- Stainless Steel Appliances
- Disposal
Flooring
- Carpet
- Vinyl
Bedrooms and Bathrooms
- 2 Bedrooms
Laundry
- Laundry on main level
- Electric Dryer
- Washer
Parking
- Parking Lot
- 2 Assigned Parking Spaces
Outdoor Features
- Balcony
- Patio
Utilities
- Heat Pump System
- Electric Water Heater
Community Details
- Acton Village Subdivision
Listing and Financial Details
- Tax Lot 233
- Assessor Parcel Number 0906159273
Ownership History
Purchase Details
Home Financials for this Owner
Home Financials are based on the most recent Mortgage that was taken out on this home.Similar Homes in Waldorf, MD
Home Values in the Area
Average Home Value in this Area
Purchase History
| Date | Type | Sale Price | Title Company |
|---|---|---|---|
| Deed | $77,200 | -- |
Mortgage History
| Date | Status | Loan Amount | Loan Type |
|---|---|---|---|
| Open | $135,068 | New Conventional | |
| Closed | $142,000 | Stand Alone Second | |
| Closed | $125,000 | Stand Alone Second | |
| Closed | $78,750 | No Value Available |
Property History
| Date | Event | Price | Change | Sq Ft Price |
|---|---|---|---|---|
| 07/18/2025 07/18/25 | For Sale | $320,000 | 0.0% | $286 / Sq Ft |
| 07/17/2025 07/17/25 | Price Changed | $320,000 | +18.5% | $286 / Sq Ft |
| 01/26/2022 01/26/22 | Sold | $270,000 | +5.1% | $241 / Sq Ft |
| 12/28/2021 12/28/21 | Pending | -- | -- | -- |
| 12/20/2021 12/20/21 | For Sale | $257,000 | -- | $229 / Sq Ft |
Tax History Compared to Growth
Tax History
| Year | Tax Paid | Tax Assessment Tax Assessment Total Assessment is a certain percentage of the fair market value that is determined by local assessors to be the total taxable value of land and additions on the property. | Land | Improvement |
|---|---|---|---|---|
| 2024 | $3,234 | $221,100 | $120,000 | $101,100 |
| 2023 | $2,967 | $207,633 | $0 | $0 |
| 2022 | $2,825 | $194,167 | $0 | $0 |
| 2021 | $2,625 | $180,700 | $90,000 | $90,700 |
| 2020 | $2,383 | $164,567 | $0 | $0 |
| 2019 | $2,152 | $148,433 | $0 | $0 |
| 2018 | $1,742 | $132,300 | $80,000 | $52,300 |
| 2017 | $1,845 | $130,967 | $0 | $0 |
| 2016 | -- | $129,633 | $0 | $0 |
| 2015 | $1,962 | $128,300 | $0 | $0 |
| 2014 | $1,962 | $128,300 | $0 | $0 |
Agents Affiliated with this Home
-
Fredrick McGee

Seller's Agent in 2025
Fredrick McGee
Keller Williams Preferred Properties
(443) 214-6005
3 in this area
36 Total Sales
-
David Zeigler
D
Seller's Agent in 2022
David Zeigler
Taylor Properties
(301) 934-8882
2 in this area
2 Total Sales
Map
Source: Bright MLS
MLS Number: MDCH2006780
APN: 06-159273
- 231 Westdale Dr
- 3335 Westdale Ct
- 3004 Eider Ct
- 2530 Enterprise Place
- 11880 Acton Park Place
- 2041 Tanglewood Dr
- 2491 Homestead Ct
- 11565 Timberbrook Dr
- 11488 Leland Place
- 11476 Leland Place
- 11254 Flagstaff Place
- 2540 Merganser Ct
- 2720 Poe Place
- 11436 Leland Place
- 2723 Golden Gate Place
- 11408 Leland Place
- 2929 Chalkstone Place
- 11514 Timberbrook Dr
- 352 Tumbleweed Place
- 2571 Old Washington Rd






