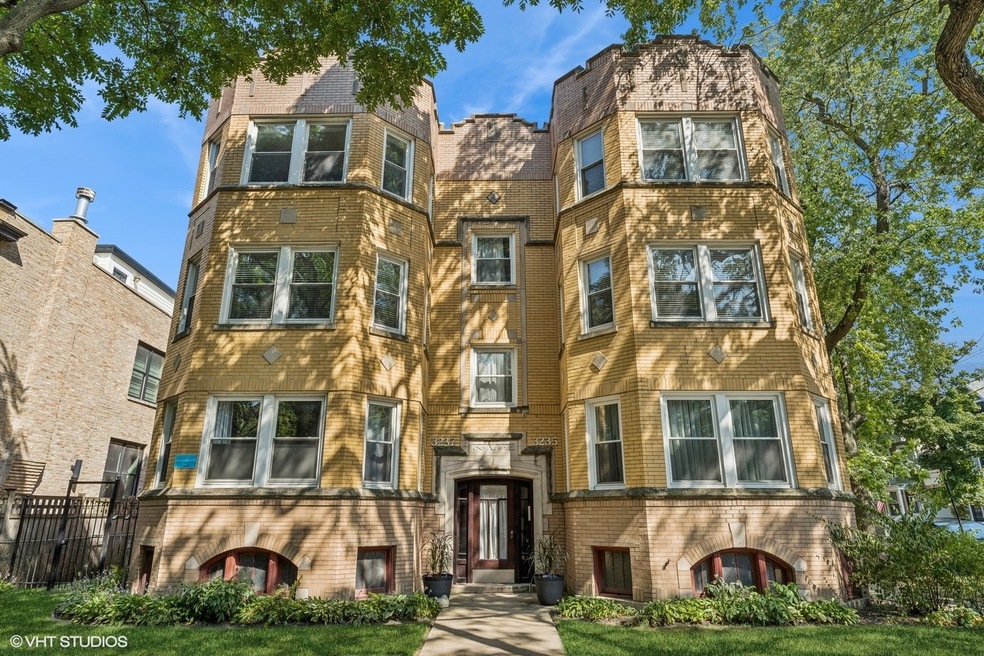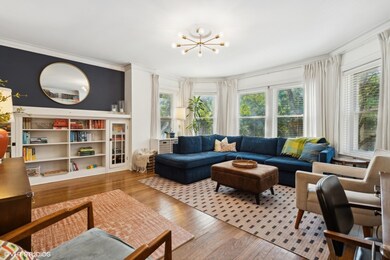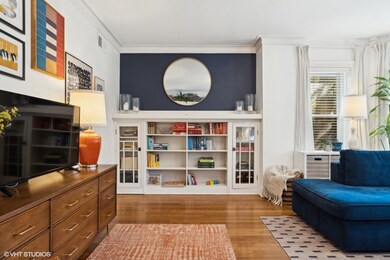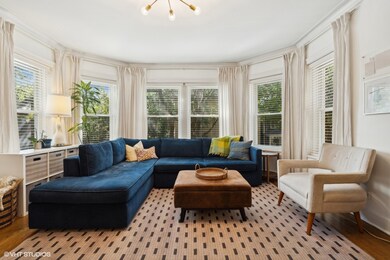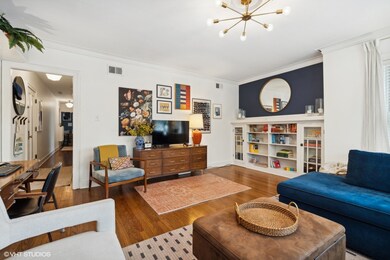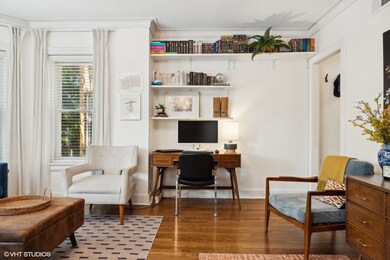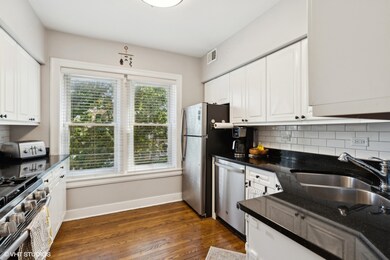
3235 N Oakley Ave Unit 2S Chicago, IL 60618
Roscoe Village NeighborhoodHighlights
- Deck
- Wood Flooring
- Laundry Room
- John James Audubon Elementary School Rated 9+
- Living Room
- Storage Room
About This Home
As of May 2025Located on a coveted tree-lined block in Chicago's desirable Roscoe Village neighborhood, this 2-bedroom, 1-bathroom home strikes the quintessential balance of vintage charm, style, & the kind of comfort that can only be found at home. Upon entering, you'll step through the front door - take note of the light fixtures & conveniently located coat closet. Next, take in the expansive living room - sunlight pours through the west-facing bay windows. You'll also note the hardwood floors, tall ceilings, & stylish built-in bookshelf. From the living room, you'll walk down the hallway to the dining room, complete with a trendy light fixture, moody blue accent wall, & built-in pantry for additional storage. From here, you'll tour the kitchen which boasts white cabinets, timeless subway tile backsplash, granite countertops, & stainless steel appliances. The south-facing windows allow for sunlight all day long. Down the hall, you'll first explore the primary suite. This room is large enough for a king-sized bed & has a charming blue accent wall, a large closet, & additional room for a desk. The en-suite full bath has a new mirror & light fixture, a soaking tub/shower, & an additional entrance to the hallway so guests can comfortably use it. Next, you'll find the second bedroom - large enough to fit a queen-sized bed, desk, or both! This room has lots of closet space for organization, plus a fun polka-dot accent wall with an updated lighting fixture. Rounding out the space is in-unit laundry, central air & heat (replaced in 2020!), & additional (& huge - 18x14!) storage space in the basement. Last but not least, don't forget to check out the outdoor space: you have a deck, conveniently located off the dining room AND a spacious & sunny shared backyard. It truly blossoms in the spring & summertime. 3235 North Oakley is an all-brick building in the beloved Roscoe Village & Audubon School District. The unbeatable location is steps away from parks, restaurants & bars, grocery stores, shopping, gyms, & so much more. Street parking is a breeze. Welcome home.
Last Buyer's Agent
Non Member
NON MEMBER
Property Details
Home Type
- Condominium
Est. Annual Taxes
- $6,052
Year Built
- Built in 1920
HOA Fees
- $364 Monthly HOA Fees
Home Design
- Brick Exterior Construction
Interior Spaces
- 3-Story Property
- Ceiling height of 9 feet or more
- Family Room
- Living Room
- Dining Room
- Storage Room
- Wood Flooring
Bedrooms and Bathrooms
- 2 Bedrooms
- 2 Potential Bedrooms
- 1 Full Bathroom
Laundry
- Laundry Room
- Washer and Dryer Hookup
Outdoor Features
- Deck
Schools
- Audubon Elementary School
Utilities
- Forced Air Heating and Cooling System
- Heating System Uses Natural Gas
- Lake Michigan Water
Listing and Financial Details
- Homeowner Tax Exemptions
Community Details
Overview
- Association fees include water, insurance, exterior maintenance, lawn care, scavenger, snow removal
- 12 Units
- Sagar Patel Association, Phone Number (800) 901-5431
- Property managed by Westward Management
Amenities
- Community Storage Space
Pet Policy
- Dogs and Cats Allowed
Ownership History
Purchase Details
Home Financials for this Owner
Home Financials are based on the most recent Mortgage that was taken out on this home.Purchase Details
Home Financials for this Owner
Home Financials are based on the most recent Mortgage that was taken out on this home.Purchase Details
Home Financials for this Owner
Home Financials are based on the most recent Mortgage that was taken out on this home.Purchase Details
Home Financials for this Owner
Home Financials are based on the most recent Mortgage that was taken out on this home.Purchase Details
Home Financials for this Owner
Home Financials are based on the most recent Mortgage that was taken out on this home.Purchase Details
Home Financials for this Owner
Home Financials are based on the most recent Mortgage that was taken out on this home.Purchase Details
Home Financials for this Owner
Home Financials are based on the most recent Mortgage that was taken out on this home.Purchase Details
Home Financials for this Owner
Home Financials are based on the most recent Mortgage that was taken out on this home.Similar Homes in Chicago, IL
Home Values in the Area
Average Home Value in this Area
Purchase History
| Date | Type | Sale Price | Title Company |
|---|---|---|---|
| Warranty Deed | $410,000 | None Listed On Document | |
| Warranty Deed | $360,000 | Chicago Title | |
| Warranty Deed | $302,000 | Attorney | |
| Warranty Deed | $250,000 | Proper Title Llc | |
| Warranty Deed | $285,000 | -- | |
| Interfamily Deed Transfer | -- | Lakeshore Title Agency | |
| Warranty Deed | $250,000 | Chicago Title Insurance Co | |
| Trustee Deed | $147,000 | Ticor Title Insurance |
Mortgage History
| Date | Status | Loan Amount | Loan Type |
|---|---|---|---|
| Open | $369,000 | New Conventional | |
| Previous Owner | $349,103 | New Conventional | |
| Previous Owner | $287,100 | New Conventional | |
| Previous Owner | $292,940 | New Conventional | |
| Previous Owner | $237,500 | New Conventional | |
| Previous Owner | $230,000 | New Conventional | |
| Previous Owner | $239,000 | Unknown | |
| Previous Owner | $228,000 | Balloon | |
| Previous Owner | $50,000 | Credit Line Revolving | |
| Previous Owner | $200,000 | Unknown | |
| Previous Owner | $200,000 | No Value Available | |
| Previous Owner | $132,435 | No Value Available | |
| Closed | $28,500 | No Value Available |
Property History
| Date | Event | Price | Change | Sq Ft Price |
|---|---|---|---|---|
| 05/05/2025 05/05/25 | Sold | $410,000 | +5.1% | $342 / Sq Ft |
| 03/24/2025 03/24/25 | Pending | -- | -- | -- |
| 03/20/2025 03/20/25 | For Sale | $390,000 | +8.4% | $325 / Sq Ft |
| 11/26/2024 11/26/24 | Sold | $359,900 | 0.0% | -- |
| 10/27/2024 10/27/24 | Pending | -- | -- | -- |
| 10/24/2024 10/24/24 | For Sale | $359,900 | +19.2% | -- |
| 07/19/2019 07/19/19 | Sold | $302,000 | -2.3% | -- |
| 06/13/2019 06/13/19 | Pending | -- | -- | -- |
| 05/28/2019 05/28/19 | For Sale | $309,000 | +23.6% | -- |
| 02/22/2015 02/22/15 | Sold | $250,000 | -3.5% | $208 / Sq Ft |
| 01/03/2015 01/03/15 | Pending | -- | -- | -- |
| 01/02/2015 01/02/15 | For Sale | $259,000 | -- | $216 / Sq Ft |
Tax History Compared to Growth
Tax History
| Year | Tax Paid | Tax Assessment Tax Assessment Total Assessment is a certain percentage of the fair market value that is determined by local assessors to be the total taxable value of land and additions on the property. | Land | Improvement |
|---|---|---|---|---|
| 2024 | $6,052 | $35,551 | $10,498 | $25,053 |
| 2023 | $5,878 | $32,000 | $8,466 | $23,534 |
| 2022 | $5,878 | $32,000 | $8,466 | $23,534 |
| 2021 | $5,765 | $31,999 | $8,465 | $23,534 |
| 2020 | $5,403 | $27,354 | $3,521 | $23,833 |
| 2019 | $5,345 | $30,033 | $3,521 | $26,512 |
| 2018 | $5,254 | $30,033 | $3,521 | $26,512 |
| 2017 | $4,873 | $26,010 | $3,115 | $22,895 |
| 2016 | $4,709 | $26,010 | $3,115 | $22,895 |
| 2015 | $4,286 | $26,010 | $3,115 | $22,895 |
| 2014 | $4,792 | $28,395 | $2,404 | $25,991 |
| 2013 | $4,686 | $28,395 | $2,404 | $25,991 |
Agents Affiliated with this Home
-
Daniel Hengelmann

Seller's Agent in 2025
Daniel Hengelmann
Kale Realty
(773) 988-7810
1 in this area
37 Total Sales
-
Katrina de los Reyes

Buyer's Agent in 2025
Katrina de los Reyes
Berkshire Hathaway HomeServices Chicago
(847) 337-0507
3 in this area
309 Total Sales
-
Melanie Everett

Seller's Agent in 2024
Melanie Everett
Compass
(630) 536-7723
15 in this area
493 Total Sales
-
Courtney Killeen

Seller Co-Listing Agent in 2024
Courtney Killeen
Compass
(517) 282-8408
3 in this area
51 Total Sales
-
N
Buyer's Agent in 2024
Non Member
NON MEMBER
-
Brittany Bussell

Seller's Agent in 2019
Brittany Bussell
@ Properties
(312) 898-3269
5 in this area
148 Total Sales
Map
Source: Midwest Real Estate Data (MRED)
MLS Number: 12194040
APN: 14-19-325-047-1008
- 2312 W Belmont Ave Unit 1W
- 2249 W Belmont Ave
- 3254 N Leavitt St
- 3323 N Claremont Ave
- 2234 W Fletcher St
- 3329 N Bell Ave
- 3316 N Leavitt St Unit 2
- 3140 N Leavitt St
- 2136 W Melrose St
- 2137 W School St
- 3116 N Oakley Ave
- 3124 N Leavitt St
- 2139 W Roscoe St Unit 3E
- 3414 N Bell Ave
- 2156 W Barry Ave
- 2340 W Roscoe St Unit 2W
- 2338 W Roscoe St Unit 2E
- 2107 W Belmont Ave Unit 2C
- 2142 W Roscoe St Unit 3C
- 3137 N Hoyne Ave
