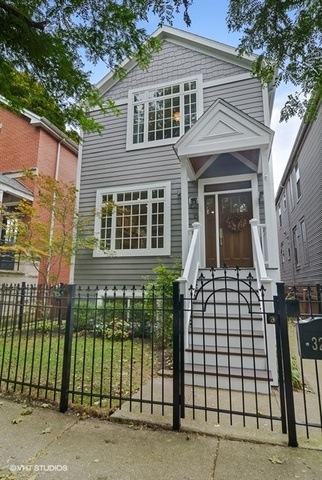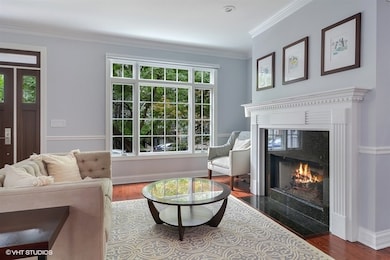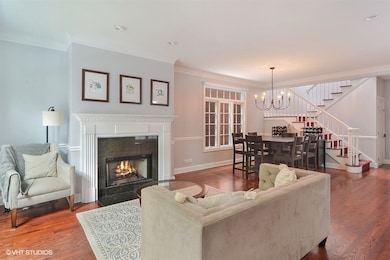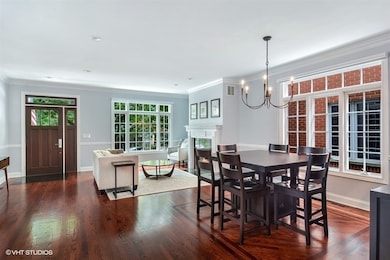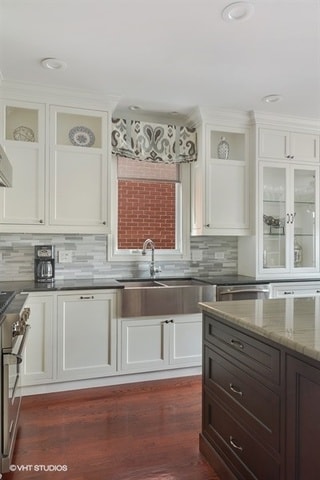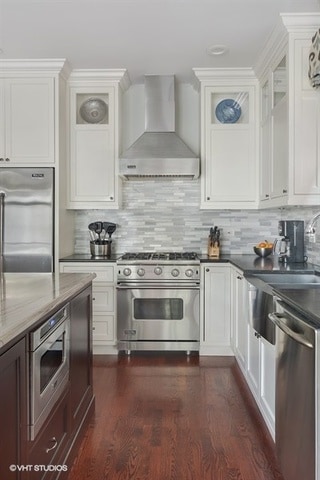
3236 N Hoyne Ave Chicago, IL 60618
Roscoe Village NeighborhoodHighlights
- Deck
- Recreation Room
- Traditional Architecture
- John James Audubon Elementary School Rated 9+
- Vaulted Ceiling
- 3-minute walk to Charles Fellger Park
About This Home
As of December 2018STUNNING SINGLE FAMILY W/ENDLESS UPGRADES & CUSTOM BUILT-INS LOCATED ON PREMIER STR IN HEART OF ROSCOE VILLAGE THIS HOME HAS NEW MARVIN WNDWS/CUSTOM OAK ENTRY DR, HARDEY BRD SIDING & A GORGEOUS NEW MAINTENANCE FREE AZEK DOUBLE TIER REAR YARD DECK FOR SUMMER ENTERTAINMENT. SPACIOUS LR/DR W/FRELC, CHAIR RAIL, CROWN MLDGS. TOTALLY CUSTOM KITCHEN W/FURNITURE STYE CABINETRY, INSET DOORS, GLASS FRONTS, CSTM TILE BCKSPLSH, S/S FARM SINK, VIKING APPL, CSTM CTOPS, LRG ISL, PNTRY. ADJ FAM RM HAS CSTM CBNTRY INCL ENTERTAINMENT BOOKCASE, DESK & SEATING STORAGE UNITS. UPPER LEVEL HAS 3BR/2BA W/MASTER SUITE W/CATH CLG, CUSTOM BUILTINS, LRG WALKIN & BEAUTIFUL BRIGHT MASTERBATH WITH CUSTOM TILE WORK. LOWER LEVEL OFFERS SPACIOUS REC ROOM WITH TALL CEILINGS & BIG WINDOWS, WET BAR/FIREPLACE/GUESTBEDROOM & BATH/LARGE LAUNDRY RM WITH LOTS OF SHELVING. ADDITIONAL FEATURES INCLUDE NUMEROUS SKYLIGHTS OAK HRDWD FLRS, DUAL HVAC SYSTEM/SEC SYSTEM. 2CAR GAR W/ADDED STORAGE AREA. CUSTOM WINDOW TREATMENTS THRGHOUT
Home Details
Home Type
- Single Family
Est. Annual Taxes
- $21,665
Year Built
- 1999
Lot Details
- Southern Exposure
- East or West Exposure
Parking
- Detached Garage
- Garage Transmitter
- Garage Door Opener
- Parking Included in Price
- Garage Is Owned
Home Design
- Traditional Architecture
- Slab Foundation
- Asphalt Shingled Roof
- Masonite
Interior Spaces
- Wet Bar
- Bar Fridge
- Vaulted Ceiling
- Skylights
- Gas Log Fireplace
- Recreation Room
- Wood Flooring
- Finished Basement
- Finished Basement Bathroom
- Storm Screens
Kitchen
- Walk-In Pantry
- Oven or Range
- Microwave
- High End Refrigerator
- Bar Refrigerator
- Freezer
- Dishwasher
- Wine Cooler
- Stainless Steel Appliances
- Kitchen Island
- Disposal
Bedrooms and Bathrooms
- Walk-In Closet
- Primary Bathroom is a Full Bathroom
- Dual Sinks
- Whirlpool Bathtub
- Separate Shower
Laundry
- Dryer
- Washer
Utilities
- Forced Air Heating and Cooling System
- Two Heating Systems
- Heating System Uses Gas
Additional Features
- North or South Exposure
- Deck
Listing and Financial Details
- Homeowner Tax Exemptions
- $5,000 Seller Concession
Ownership History
Purchase Details
Home Financials for this Owner
Home Financials are based on the most recent Mortgage that was taken out on this home.Purchase Details
Purchase Details
Home Financials for this Owner
Home Financials are based on the most recent Mortgage that was taken out on this home.Purchase Details
Home Financials for this Owner
Home Financials are based on the most recent Mortgage that was taken out on this home.Purchase Details
Home Financials for this Owner
Home Financials are based on the most recent Mortgage that was taken out on this home.Purchase Details
Home Financials for this Owner
Home Financials are based on the most recent Mortgage that was taken out on this home.Similar Homes in the area
Home Values in the Area
Average Home Value in this Area
Purchase History
| Date | Type | Sale Price | Title Company |
|---|---|---|---|
| Deed | $1,125,000 | Stewart Title | |
| Warranty Deed | $1,125,000 | Stewart Title | |
| Warranty Deed | $1,120,000 | None Available | |
| Warranty Deed | $885,000 | Chicago Title Insurance Comp | |
| Deed | $745,000 | Ticor Title Insurance | |
| Warranty Deed | $599,500 | -- |
Mortgage History
| Date | Status | Loan Amount | Loan Type |
|---|---|---|---|
| Previous Owner | $896,000 | New Conventional | |
| Previous Owner | $264,300 | Adjustable Rate Mortgage/ARM | |
| Previous Owner | $315,000 | Unknown | |
| Previous Owner | $567,300 | Unknown | |
| Previous Owner | $154,500 | Credit Line Revolving | |
| Previous Owner | $596,000 | No Value Available | |
| Previous Owner | $375,000 | No Value Available |
Property History
| Date | Event | Price | Change | Sq Ft Price |
|---|---|---|---|---|
| 12/03/2018 12/03/18 | Sold | $1,125,000 | -2.2% | -- |
| 10/05/2018 10/05/18 | Pending | -- | -- | -- |
| 09/25/2018 09/25/18 | For Sale | $1,150,000 | +2.7% | -- |
| 08/22/2014 08/22/14 | Sold | $1,120,000 | -1.3% | -- |
| 06/12/2014 06/12/14 | Pending | -- | -- | -- |
| 06/12/2014 06/12/14 | For Sale | $1,135,000 | -- | -- |
Tax History Compared to Growth
Tax History
| Year | Tax Paid | Tax Assessment Tax Assessment Total Assessment is a certain percentage of the fair market value that is determined by local assessors to be the total taxable value of land and additions on the property. | Land | Improvement |
|---|---|---|---|---|
| 2024 | $21,665 | $120,000 | $46,500 | $73,500 |
| 2023 | $21,802 | $106,000 | $37,500 | $68,500 |
| 2022 | $21,802 | $106,000 | $37,500 | $68,500 |
| 2021 | $21,316 | $106,000 | $37,500 | $68,500 |
| 2020 | $21,067 | $94,567 | $15,600 | $78,967 |
| 2019 | $20,879 | $103,920 | $15,600 | $88,320 |
| 2018 | $19,849 | $103,920 | $15,600 | $88,320 |
| 2017 | $18,475 | $89,196 | $13,800 | $75,396 |
| 2016 | $18,684 | $95,784 | $13,800 | $81,984 |
| 2015 | $19,294 | $105,292 | $13,800 | $91,492 |
| 2014 | $15,561 | $86,440 | $10,800 | $75,640 |
| 2013 | $15,243 | $86,440 | $10,800 | $75,640 |
Agents Affiliated with this Home
-

Seller's Agent in 2018
Kevin McIntyre
Compass
(773) 859-1100
4 in this area
31 Total Sales
-

Buyer's Agent in 2018
Beth Wexner
@ Properties
(312) 296-3223
11 Total Sales
-
J
Seller's Agent in 2014
John Calkins
Compass
(312) 558-1086
1 in this area
32 Total Sales
Map
Source: Midwest Real Estate Data (MRED)
MLS Number: MRD10086604
APN: 14-19-326-052-0000
- 2136 W Melrose St
- 2140 W Belmont Ave Unit 1
- 2049 W Belmont Ave Unit 4
- 3137 N Hoyne Ave
- 3254 N Leavitt St
- 3342 N Hoyne Ave
- 1955 W Melrose St Unit 2
- 3140 N Leavitt St
- 2139 W Roscoe St Unit 3E
- 1942 W Belmont Ave Unit 3E
- 2142 W Roscoe St Unit 3C
- 2156 W Barry Ave
- 2249 W Belmont Ave
- 3203 N Oakley Ave Unit 401
- 3040 N Hoyne Ave
- 3443 N Hamilton Ave
- 3444 N Hamilton Ave
- 2244 W Roscoe St Unit 2
- 3323 N Claremont Ave
- 3015 N Hamilton Ave
