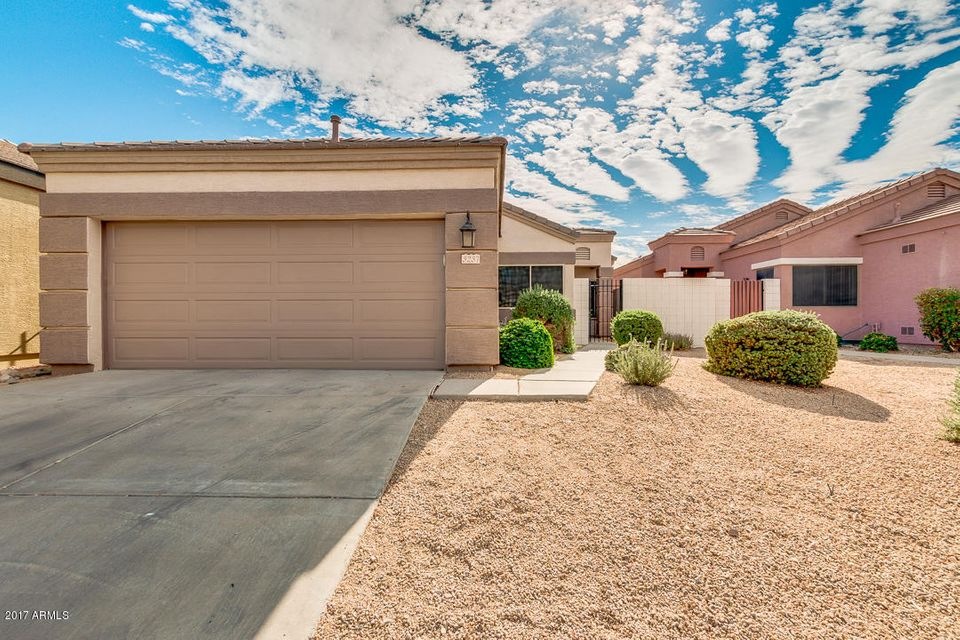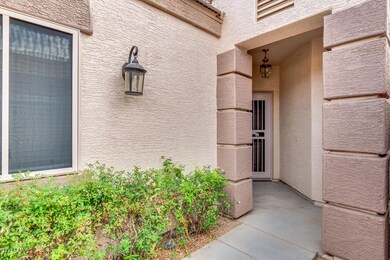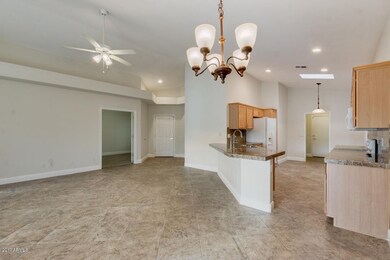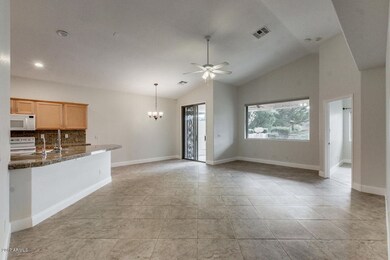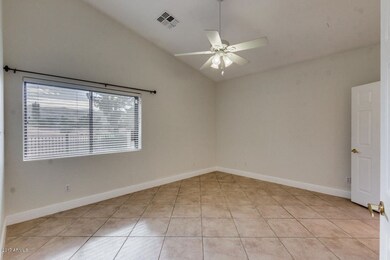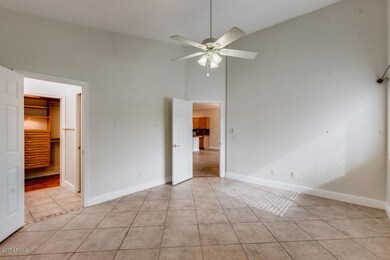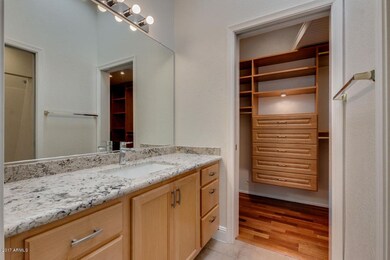
3237 E Fremont Rd Phoenix, AZ 85042
South Mountain NeighborhoodHighlights
- On Golf Course
- Gated Community
- Vaulted Ceiling
- Phoenix Coding Academy Rated A
- Mountain View
- Santa Barbara Architecture
About This Home
As of June 2025Welcome to the desirable gated community of Ravenswood. Don't miss this incredible lock and leave opportunity complete with premium view of the Raven’s Golf Club 12th hole and beautiful mountain views! This 2 bedroom/2 bath/den-office is light and bright with a kitchen that overlooks the living area and breakfast bar. Neutral paint and tile through-out. Granite counter tops in bathrooms. Custom closet built ins in Master Bedroom closet. Gated courtyard and security door. Nestled in this quiet area is the community pool, spa & nearby golf course. Mere minutes to downtown Phoenix, Sky Harbor, ASU, Legacy Golf Course, Raven’s Golf Club, hiking and South Mountain.
Last Agent to Sell the Property
Karl Isenburg
My Home Group Real Estate License #BR518136000 Listed on: 11/18/2017
Co-Listed By
Sherrie Travers
My Home Group Real Estate License #BR574582000
Home Details
Home Type
- Single Family
Est. Annual Taxes
- $2,271
Year Built
- Built in 2002
Lot Details
- 4,483 Sq Ft Lot
- Desert faces the front of the property
- On Golf Course
- Wrought Iron Fence
- Block Wall Fence
- Front and Back Yard Sprinklers
- Grass Covered Lot
HOA Fees
- $90 Monthly HOA Fees
Parking
- 2 Car Garage
- Garage Door Opener
Home Design
- Santa Barbara Architecture
- Wood Frame Construction
- Tile Roof
- Stucco
Interior Spaces
- 1,439 Sq Ft Home
- 1-Story Property
- Vaulted Ceiling
- Ceiling Fan
- Solar Screens
- Tile Flooring
- Mountain Views
- Washer and Dryer Hookup
Kitchen
- Eat-In Kitchen
- Built-In Microwave
Bedrooms and Bathrooms
- 2 Bedrooms
- Primary Bathroom is a Full Bathroom
- 2 Bathrooms
Outdoor Features
- Covered patio or porch
Schools
- Roosevelt Elementary School
- Cloves C Campbell Sr Elementary Middle School
- South Mountain High School
Utilities
- Refrigerated Cooling System
- Heating System Uses Natural Gas
- High Speed Internet
- Cable TV Available
Listing and Financial Details
- Tax Lot 57
- Assessor Parcel Number 122-97-158
Community Details
Overview
- Association fees include ground maintenance
- Vision Association, Phone Number (480) 759-4945
- Built by Odyssey Homes
- Ravenswood Patio Homes Subdivision
Recreation
- Golf Course Community
- Community Pool
- Community Spa
Security
- Gated Community
Ownership History
Purchase Details
Home Financials for this Owner
Home Financials are based on the most recent Mortgage that was taken out on this home.Purchase Details
Home Financials for this Owner
Home Financials are based on the most recent Mortgage that was taken out on this home.Purchase Details
Home Financials for this Owner
Home Financials are based on the most recent Mortgage that was taken out on this home.Purchase Details
Home Financials for this Owner
Home Financials are based on the most recent Mortgage that was taken out on this home.Purchase Details
Home Financials for this Owner
Home Financials are based on the most recent Mortgage that was taken out on this home.Similar Homes in Phoenix, AZ
Home Values in the Area
Average Home Value in this Area
Purchase History
| Date | Type | Sale Price | Title Company |
|---|---|---|---|
| Warranty Deed | $387,500 | Wfg National Title Insurance C | |
| Warranty Deed | $320,000 | Clear Title Agency Of Az | |
| Warranty Deed | $237,000 | Security Title Agency Inc | |
| Warranty Deed | $223,000 | Lawyers Title Of Arizona Inc | |
| Warranty Deed | $182,679 | Security Title Agency | |
| Quit Claim Deed | -- | Security Title Agency |
Mortgage History
| Date | Status | Loan Amount | Loan Type |
|---|---|---|---|
| Open | $387,500 | VA | |
| Previous Owner | $186,450 | New Conventional | |
| Previous Owner | $223,000 | VA | |
| Previous Owner | $96,683 | VA | |
| Previous Owner | $103,038 | VA | |
| Previous Owner | $58,000 | Credit Line Revolving | |
| Previous Owner | $26,000 | Credit Line Revolving | |
| Previous Owner | $175,066 | VA | |
| Previous Owner | $176,148 | VA |
Property History
| Date | Event | Price | Change | Sq Ft Price |
|---|---|---|---|---|
| 06/10/2025 06/10/25 | Sold | $387,500 | -2.9% | $269 / Sq Ft |
| 05/09/2025 05/09/25 | Pending | -- | -- | -- |
| 05/02/2025 05/02/25 | For Sale | $399,000 | +24.7% | $277 / Sq Ft |
| 09/17/2020 09/17/20 | Sold | $320,000 | -3.0% | $222 / Sq Ft |
| 08/27/2020 08/27/20 | For Sale | $329,900 | +39.2% | $229 / Sq Ft |
| 01/26/2018 01/26/18 | Sold | $237,000 | -3.3% | $165 / Sq Ft |
| 12/20/2017 12/20/17 | Pending | -- | -- | -- |
| 11/18/2017 11/18/17 | For Sale | $245,000 | -- | $170 / Sq Ft |
Tax History Compared to Growth
Tax History
| Year | Tax Paid | Tax Assessment Tax Assessment Total Assessment is a certain percentage of the fair market value that is determined by local assessors to be the total taxable value of land and additions on the property. | Land | Improvement |
|---|---|---|---|---|
| 2025 | $2,827 | $19,243 | -- | -- |
| 2024 | $2,910 | $18,327 | -- | -- |
| 2023 | $2,910 | $33,350 | $6,670 | $26,680 |
| 2022 | $2,851 | $24,810 | $4,960 | $19,850 |
| 2021 | $2,629 | $23,710 | $4,740 | $18,970 |
| 2020 | $2,596 | $21,700 | $4,340 | $17,360 |
| 2019 | $2,508 | $19,850 | $3,970 | $15,880 |
| 2018 | $2,436 | $19,610 | $3,920 | $15,690 |
| 2017 | $2,271 | $18,470 | $3,690 | $14,780 |
| 2016 | $2,155 | $17,880 | $3,570 | $14,310 |
| 2015 | $2,002 | $17,020 | $3,400 | $13,620 |
Agents Affiliated with this Home
-
M
Seller's Agent in 2025
Marina Wilbur
Real Property Management Evolve
(602) 363-3027
2 in this area
27 Total Sales
-

Buyer's Agent in 2025
Stefano Pecci
Russ Lyon Sotheby's International Realty
(480) 416-0482
1 in this area
40 Total Sales
-

Seller's Agent in 2020
Tom Daniel
Visionary Properties
(602) 369-0169
4 in this area
149 Total Sales
-
S
Buyer's Agent in 2020
Scott Dempsey
Redfin Corporation
-
K
Seller's Agent in 2018
Karl Isenburg
My Home Group
-
S
Seller Co-Listing Agent in 2018
Sherrie Travers
My Home Group
Map
Source: Arizona Regional Multiple Listing Service (ARMLS)
MLS Number: 5689959
APN: 122-97-158
- 3228 E Fremont Rd
- 3252 E Fremont Rd
- 7031 S 32nd Place
- 3252 E Maldonado Dr
- 3234 E Maldonado Dr
- 3131 E Legacy Dr Unit 2113
- 3131 E Legacy Dr Unit 1032
- 3131 E Legacy Dr Unit 2055
- 3131 E Legacy Dr Unit 1012
- 3131 E Legacy Dr Unit 1093
- 3131 E Legacy Dr Unit 1107
- 3131 E Legacy Dr Unit 1104
- 3434 E Baseline Rd Unit 204
- 3434 E Baseline Rd Unit 126
- 3434 E Baseline Rd Unit 216
- 3434 E Baseline Rd Unit 214
- 3434 E Baseline Rd Unit 265
- 3434 E Baseline Rd Unit 168
- 7530 S 31st Way Unit 108
- 7533 S 31st Place Unit 105
