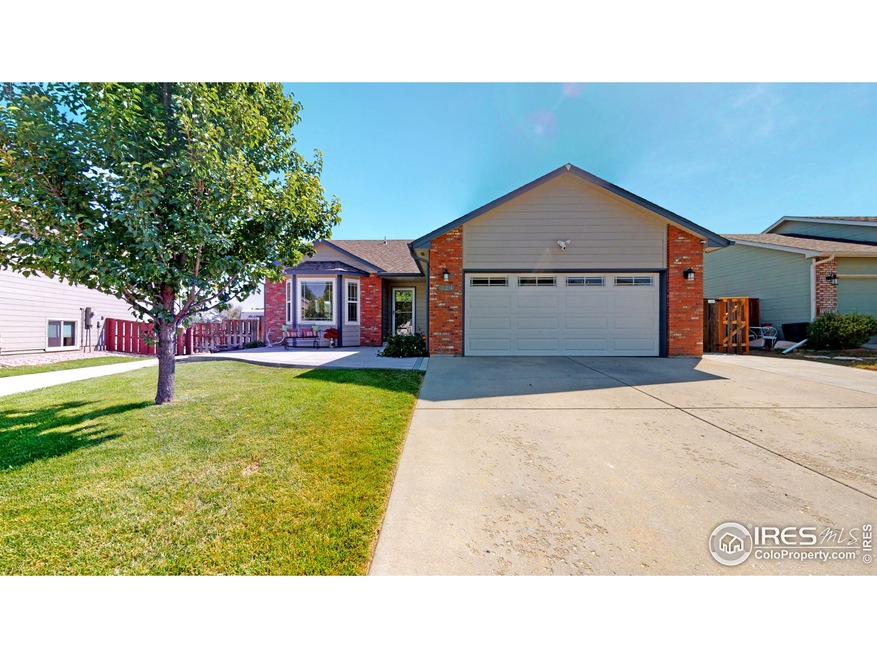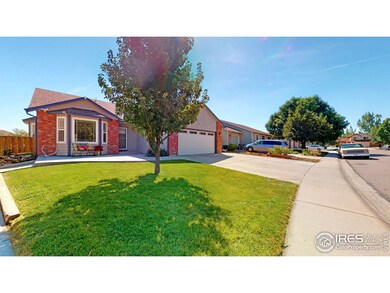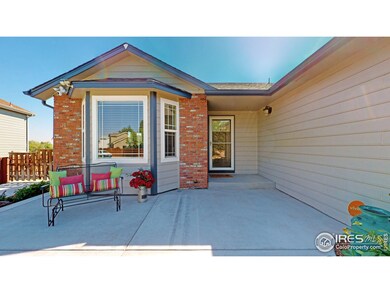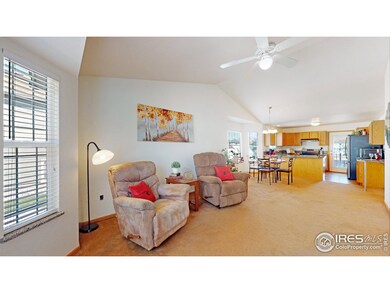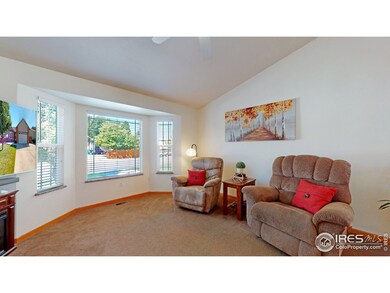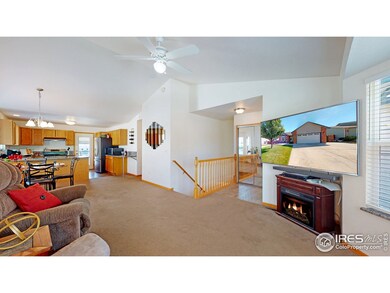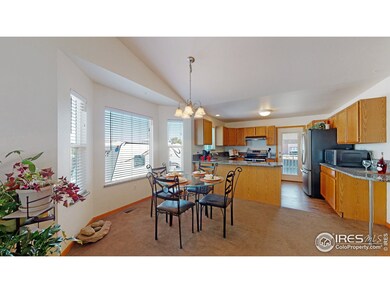
324 Albion Way Fort Collins, CO 80526
Troutman Park NeighborhoodEstimated Value: $501,000 - $547,000
Highlights
- Parking available for a boat
- Open Floorplan
- Cathedral Ceiling
- Lopez Elementary School Rated A-
- Contemporary Architecture
- No HOA
About This Home
As of October 2020Looking to store your RV/Boat for the Winter? Come see this wonderful ranch home, located in SW Fort Collins with NO HOA. This home offers an extended concrete driveway behind the fenced yard, perfect for all the toys. Enjoy an open floorplan, vaulted ceilings and many updates throughout. Newly painted, granite counters in the kitchen & baths, newer laminate flooring in the kitchen, baths & laundry area. Kitchen comes fully equipped w/ 2 yr old Black Stainless Steel appliances. Roof, exterior paint & windows were all updated in 2015, Water heater in 2018. A/C installed in the garage. Enjoy your morning coffee on the large concrete patio in front & your evenings under the covered patio in back. Backs to trails & open space, you are close to the MAX, shopping & beautiful Troutman Park. The bsmnt offers a special opportunity to complete to your personal taste, w/ a potential Rec room, bedroom, bath & storage. This ideal home has been pre-inspected for your piece of mind.
Home Details
Home Type
- Single Family
Est. Annual Taxes
- $2,662
Year Built
- Built in 1997
Lot Details
- 7,022 Sq Ft Lot
- Open Space
- Wood Fence
- Level Lot
- Sprinkler System
Parking
- 2 Car Attached Garage
- Oversized Parking
- Garage Door Opener
- Parking available for a boat
Home Design
- Contemporary Architecture
- Brick Veneer
- Wood Frame Construction
- Composition Roof
- Composition Shingle
Interior Spaces
- 1,219 Sq Ft Home
- 1-Story Property
- Open Floorplan
- Cathedral Ceiling
- Ceiling Fan
- Double Pane Windows
- Window Treatments
- Bay Window
- Dining Room
- Unfinished Basement
- Basement Fills Entire Space Under The House
Kitchen
- Electric Oven or Range
- Self-Cleaning Oven
- Microwave
- Dishwasher
- Disposal
Flooring
- Carpet
- Laminate
Bedrooms and Bathrooms
- 3 Bedrooms
- Primary bathroom on main floor
- Walk-in Shower
Laundry
- Laundry on main level
- Dryer
- Washer
- Sink Near Laundry
Outdoor Features
- Patio
- Outdoor Storage
- Outbuilding
Location
- Property is near a bus stop
Schools
- Lopez Elementary School
- Webber Middle School
- Rocky Mountain High School
Utilities
- Forced Air Heating and Cooling System
- High Speed Internet
- Satellite Dish
- Cable TV Available
Community Details
- No Home Owners Association
- South Glen 4Th Subdivision
Listing and Financial Details
- Assessor Parcel Number R1430491
Ownership History
Purchase Details
Home Financials for this Owner
Home Financials are based on the most recent Mortgage that was taken out on this home.Purchase Details
Home Financials for this Owner
Home Financials are based on the most recent Mortgage that was taken out on this home.Purchase Details
Home Financials for this Owner
Home Financials are based on the most recent Mortgage that was taken out on this home.Purchase Details
Home Financials for this Owner
Home Financials are based on the most recent Mortgage that was taken out on this home.Purchase Details
Home Financials for this Owner
Home Financials are based on the most recent Mortgage that was taken out on this home.Similar Homes in Fort Collins, CO
Home Values in the Area
Average Home Value in this Area
Purchase History
| Date | Buyer | Sale Price | Title Company |
|---|---|---|---|
| Sundsted Ronald L | $380,000 | Fidelity National Title | |
| Witman Jeffrey A | $189,900 | North American Title Co | |
| Cowel John N | $154,000 | -- | |
| Karsten Joan M | -- | -- | |
| Hill Joan M | $133,900 | -- | |
| Admiral Bay Construction Inc | $24,500 | -- |
Mortgage History
| Date | Status | Borrower | Loan Amount |
|---|---|---|---|
| Open | Sundsted Ronald L | $361,000 | |
| Previous Owner | Witman Jeffrey A | $43,012 | |
| Previous Owner | Witman Jeffrey A | $52,000 | |
| Previous Owner | Witman Jeffrey A | $169,956 | |
| Previous Owner | Witman Jeffrey A | $181,000 | |
| Previous Owner | Witman Jeffrey A | $17,000 | |
| Previous Owner | Witman Jeffrey A | $168,000 | |
| Previous Owner | Witman Jeffrey A | $21,000 | |
| Previous Owner | Witman Jeffrey A | $28,485 | |
| Previous Owner | Witman Jeffrey A | $151,920 | |
| Previous Owner | Cowel John N | $152,000 | |
| Previous Owner | Cowel John N | $123,200 | |
| Previous Owner | Hill Joan M | $123,030 | |
| Previous Owner | Admiral Bay Construction Inc | $95,250 | |
| Closed | Admiral Bay Construction Inc | $25,000 |
Property History
| Date | Event | Price | Change | Sq Ft Price |
|---|---|---|---|---|
| 01/20/2022 01/20/22 | Off Market | $380,000 | -- | -- |
| 10/22/2020 10/22/20 | Sold | $380,000 | 0.0% | $312 / Sq Ft |
| 09/09/2020 09/09/20 | For Sale | $380,000 | -- | $312 / Sq Ft |
Tax History Compared to Growth
Tax History
| Year | Tax Paid | Tax Assessment Tax Assessment Total Assessment is a certain percentage of the fair market value that is determined by local assessors to be the total taxable value of land and additions on the property. | Land | Improvement |
|---|---|---|---|---|
| 2025 | $2,848 | $33,366 | $2,412 | $30,954 |
| 2024 | $2,710 | $33,366 | $2,412 | $30,954 |
| 2022 | $2,598 | $27,515 | $2,502 | $25,013 |
| 2021 | $2,626 | $28,307 | $2,574 | $25,733 |
| 2020 | $2,650 | $28,328 | $2,574 | $25,754 |
| 2019 | $2,662 | $28,328 | $2,574 | $25,754 |
| 2018 | $2,173 | $23,846 | $2,592 | $21,254 |
| 2017 | $2,166 | $23,846 | $2,592 | $21,254 |
| 2016 | $1,848 | $20,243 | $2,866 | $17,377 |
| 2015 | $1,835 | $20,250 | $2,870 | $17,380 |
| 2014 | $1,712 | $18,770 | $2,870 | $15,900 |
Agents Affiliated with this Home
-
Rhonda Heth

Seller's Agent in 2020
Rhonda Heth
RE/MAX
(970) 566-3516
3 in this area
72 Total Sales
-
mt.walkerteam

Seller Co-Listing Agent in 2020
mt.walkerteam
RE/MAX
1 in this area
53 Total Sales
-
Nathan Weinland

Buyer's Agent in 2020
Nathan Weinland
RE/MAX
2 in this area
33 Total Sales
Map
Source: IRES MLS
MLS Number: 923511
APN: 97351-60-012
- 418 Guillemont St
- 518 Albion Way
- 4237 Goldeneye Dr
- 706 Bear Creek Dr
- 3945 Landings Dr Unit D2
- 4142 Snow Ridge Cir
- 4560 Larkbunting Dr Unit 5D
- 4560 Larkbunting Dr Unit 2B
- 442 Riva Ridge Dr
- 3515 Omaha Ct
- 378 High Pointe Dr
- 4118 Dillon Way
- 937 Butte Pass Dr
- 843 Bitterbrush Ln
- 3565 Windmill Dr Unit 8
- 3565 Windmill Dr Unit 3
- 3565 Windmill Dr Unit 5
- 3565 Windmill Dr Unit N3
- 900 Arbor Ave Unit 4
- 511 Spindrift Ct
- 324 Albion Way
- 328 Albion Way
- 320 Albion Way
- 316 Albion Way
- 332 Albion Way
- 325 Albion Way
- 321 Albion Way
- 312 Albion Way
- 333 Albion Way
- 317 Albion Way
- 336 Albion Way
- 308 Albion Way
- 340 Albion Way
- 318 Mapleton Ct
- 312 Mapleton Ct
- 344 Albion Way
- 324 Mapleton Ct
- 4019 S Mason St Unit 4
- 4019 S Mason St
- 304 Albion Way
